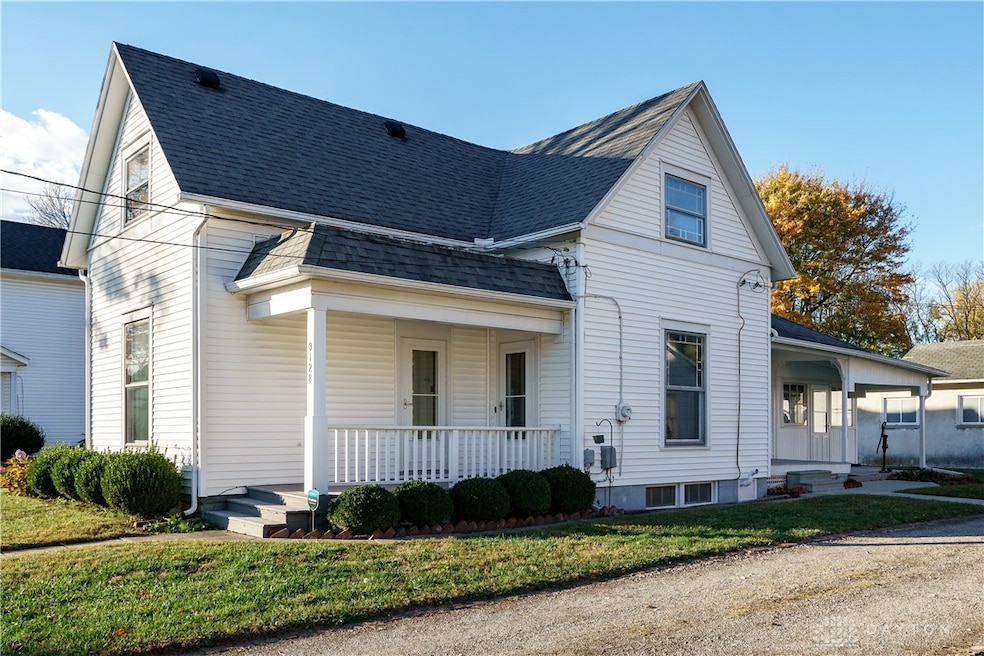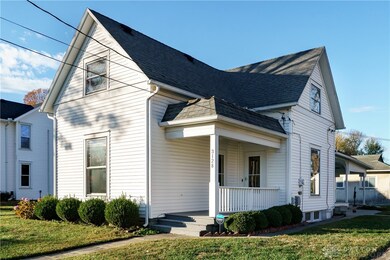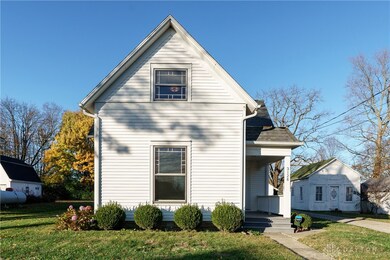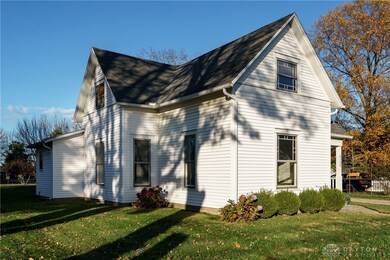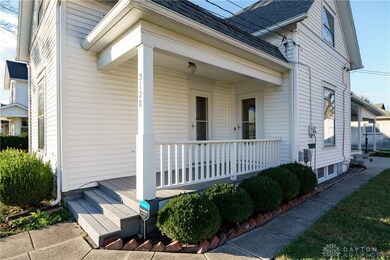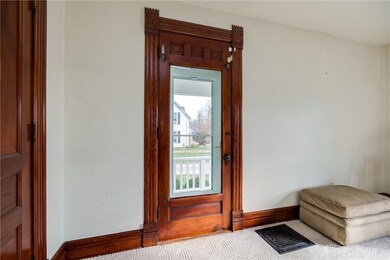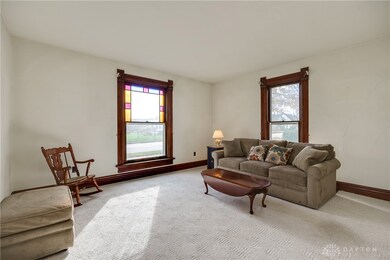
3128 Lytle Rd Waynesville, OH 45068
Clearcreek Township NeighborhoodHighlights
- Antique Architecture
- No HOA
- Porch
- Waynesville Elementary School Rated A-
- Wood Frame Window
- Bathroom on Main Level
About This Home
As of December 2024Welcome to 3128 Lytle Road, this home is a historic beauty! The house & barn were built in 1898 by Walter Kenrick, he built several houses in the area and was the person who gave the area the name "Lytle". The current owner is only the second family to own this property & has preserved its charm. The covered front porch leads to original front door with vintage hardware, doorbell & skeleton key that still works! Upon entering you will be wowed by several stained-glass windows & the hand crafted, oversized woodwork that has never been painted. Front living room opens to formal dining room, tall French Doors open to primary bedroom w/ attached bath. This room could be an office or family room. Rear of home is eat in kitchen & sunroom surrounded by windows. Upstairs boast 3 bedrooms & you will see the same style windows. Hiding under all the carpet you will find hardwood floors! The large basement houses mechanicals & great for all your storage needs. Walking out of kitchen to second covered porch makes easy access to the 3 outbuildings, park your cars, store tool & work on projects. Newer propane furnace & AC, septic recently pumped & roof has been inspected. This is your chance to own a piece of history & make this your HOME!
Last Agent to Sell the Property
Comey & Shepherd REALTORS Brokerage Phone: 513-594-5066

Home Details
Home Type
- Single Family
Est. Annual Taxes
- $2,325
Year Built
- 1898
Lot Details
- 0.36 Acre Lot
- Lot Dimensions are 80 x 196
Parking
- 2 Car Garage
Home Design
- Antique Architecture
- Vinyl Siding
Interior Spaces
- 1,460 Sq Ft Home
- 2-Story Property
- Wood Frame Window
- Unfinished Basement
- Basement Fills Entire Space Under The House
- Range
Bedrooms and Bathrooms
- 4 Bedrooms
- Bathroom on Main Level
- 1 Full Bathroom
Outdoor Features
- Porch
Utilities
- Forced Air Heating and Cooling System
- Heating System Uses Propane
- Septic Tank
Community Details
- No Home Owners Association
- Wayne Subdivision
Listing and Financial Details
- Assessor Parcel Number 05141520080
Ownership History
Purchase Details
Home Financials for this Owner
Home Financials are based on the most recent Mortgage that was taken out on this home.Purchase Details
Purchase Details
Map
Similar Homes in Waynesville, OH
Home Values in the Area
Average Home Value in this Area
Purchase History
| Date | Type | Sale Price | Title Company |
|---|---|---|---|
| Fiduciary Deed | $240,000 | None Listed On Document | |
| Warranty Deed | -- | None Available | |
| Warranty Deed | -- | None Available |
Property History
| Date | Event | Price | Change | Sq Ft Price |
|---|---|---|---|---|
| 12/11/2024 12/11/24 | Sold | $240,000 | -12.7% | $164 / Sq Ft |
| 11/25/2024 11/25/24 | Pending | -- | -- | -- |
| 11/08/2024 11/08/24 | For Sale | $275,000 | -- | $188 / Sq Ft |
Tax History
| Year | Tax Paid | Tax Assessment Tax Assessment Total Assessment is a certain percentage of the fair market value that is determined by local assessors to be the total taxable value of land and additions on the property. | Land | Improvement |
|---|---|---|---|---|
| 2024 | $2,325 | $58,290 | $18,070 | $40,220 |
| 2023 | $2,048 | $45,048 | $9,261 | $35,787 |
| 2022 | $2,002 | $45,049 | $9,261 | $35,788 |
| 2021 | $1,920 | $45,049 | $9,261 | $35,788 |
| 2020 | $1,810 | $36,624 | $7,529 | $29,096 |
| 2019 | $1,811 | $36,624 | $7,529 | $29,096 |
| 2018 | $1,812 | $36,624 | $7,529 | $29,096 |
| 2017 | $1,779 | $33,551 | $7,000 | $26,551 |
| 2016 | $1,660 | $33,551 | $7,000 | $26,551 |
| 2015 | $1,662 | $33,551 | $7,000 | $26,551 |
| 2014 | -- | $30,500 | $6,360 | $24,140 |
| 2013 | $1,590 | $36,080 | $7,530 | $28,550 |
Source: Dayton REALTORS®
MLS Number: 923482
APN: 7616112
- 2693 Jade Pointe Ct
- 2483 Emerald Way
- 2832 Lucy Ln
- 7984 Waynesboro Way
- Tract 1 Lytle Rd
- 2114 E Lytle 5 Points Rd
- 1816 Winding Run Blvd
- 0 Laura Marie Dr
- 7476 Waterway Dr
- 9760 Winding Creek Blvd
- 7612 Carter Dr
- 9378 Oak Brook Dr
- 1724 Holly Brook Ct
- 7282 Contessa Way
- 8242 Wilde Ct
- 2211 E Social Row Rd
- 10621 Summer Park Way
- 7149 Sheffield Way
- 1657 Little Falls Dr
- 10680 Meadowfields Ct
