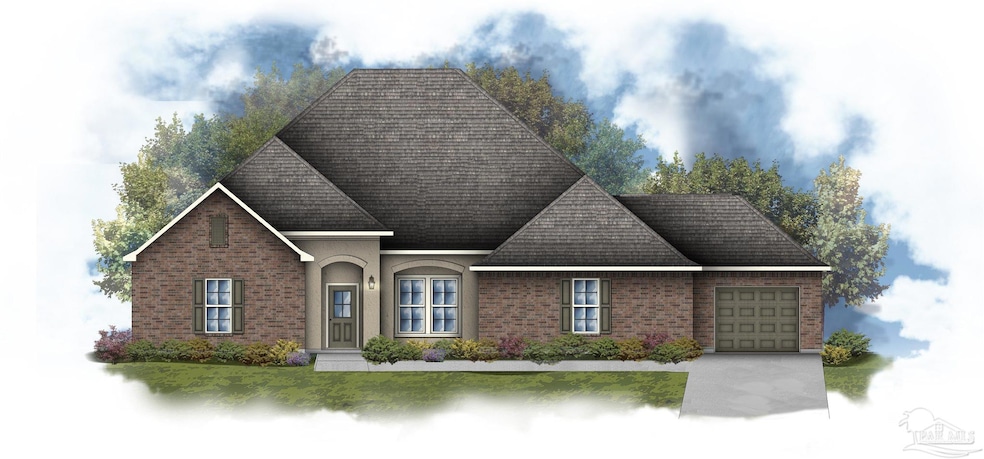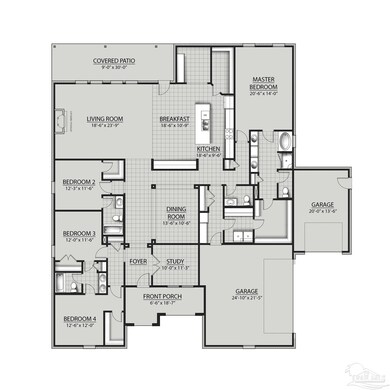
3128 Mountain Laurel Trail Unit 4-E (lot) Cantonment, FL 32533
Estimated payment $4,298/month
Highlights
- Under Construction
- Traditional Architecture
- High Ceiling
- Gated Community
- Softwood Flooring
- Community Pool
About This Home
The MARSTON IV A in Iron Rock community offers a 4 bedroom, 3 full and 1 half bathroom, open and split design with breakfast area, formal dining room, office and separate study. This gated community features a large community swimming pool, a covered outdoor clubhouse with bathhouse facilities, covered grilling and cooking areas, nature trails, 2 dog parks, an event lawn, a community garden, a half basketball court with pickleball and a relaxing firepit area. Upgrades for this home include wood look ceramic tile flooring throughout, blinds for the windows, quartz countertops, upgraded cabinets and kitchen backsplash, undercabinet lighting, LED coach lights on each side of the garage, and more! Special Features: double vanity, garden tub, separate custom tiled shower, and walk-in closet (opens to laundry) in master suite, en suite bath in bedroom 2, kitchen island, walk-in pantry, covered front porch and rear patio, boot bench and drops zone in mudroom, recessed lighting, undermount sinks throughout, framed mirrors in all bathrooms, smoke and carbon monoxide detectors, automatic garage door with 2 remotes, landscaping, architectural 30-year shingles, and more! Energy Efficient Features: a tankless gas water heater, a kitchen appliance package with a gas range, vinyl low E MI windows, and more!
Home Details
Home Type
- Single Family
Year Built
- Built in 2025 | Under Construction
Lot Details
- 0.34 Acre Lot
- Interior Lot
HOA Fees
- $51 Monthly HOA Fees
Parking
- 3 Car Garage
- Side or Rear Entrance to Parking
- Garage Door Opener
Home Design
- Traditional Architecture
- Slab Foundation
- Frame Construction
- Shingle Roof
- Concrete Siding
Interior Spaces
- 3,351 Sq Ft Home
- 1-Story Property
- High Ceiling
- Ceiling Fan
- Recessed Lighting
- Blinds
- Formal Dining Room
- Home Office
- Inside Utility
- Softwood Flooring
- Fire and Smoke Detector
Kitchen
- Breakfast Area or Nook
- Breakfast Bar
- Built-In Microwave
- Dishwasher
- Kitchen Island
- Disposal
Bedrooms and Bathrooms
- 4 Bedrooms
- Split Bedroom Floorplan
- Walk-In Closet
- Tile Bathroom Countertop
- Dual Vanity Sinks in Primary Bathroom
- Soaking Tub
- Separate Shower
Laundry
- Laundry Room
- Washer and Dryer Hookup
Outdoor Features
- Porch
Schools
- Kingsfield Elementary School
- Ransom Middle School
- Tate High School
Utilities
- ENERGY STAR Qualified Air Conditioning
- Central Air
- Heating System Uses Natural Gas
- Baseboard Heating
- Underground Utilities
- Tankless Water Heater
- Grinder Pump
- High Speed Internet
- Cable TV Available
Community Details
Overview
- Association fees include management
- Iron Rock Subdivision
Recreation
- Community Playground
- Community Pool
Security
- Gated Community
Map
Home Values in the Area
Average Home Value in this Area
Property History
| Date | Event | Price | Change | Sq Ft Price |
|---|---|---|---|---|
| 04/02/2025 04/02/25 | Pending | -- | -- | -- |
| 04/02/2025 04/02/25 | For Sale | $646,485 | -- | $193 / Sq Ft |
Similar Homes in Cantonment, FL
Source: Pensacola Association of REALTORS®
MLS Number: 661839
- 3124 Mountain Laurel Trail Unit 3-E (lot )
- 3041 Mountain Laurel Trail
- 3248 Mountain Laurel Trail
- 1567 Sawyers Ridge Cove
- 1559 Sawyers Ridge Cove
- 1900 W Kingsfield Rd
- 2120 Eagles Ridge Cove
- 1192 Wensel Dr
- 2272 Argle Rd
- 805 Westmoreland Ln
- 3064 Silver Maple Dr
- 3068 Silver Maple Dr
- 3060 Silver Maple Dr
- 3076 Silver Maple Dr
- 3080 Silver Maple Dr
- 3067 Silver Maple Dr
- 3088 Silver Maple Dr
- 3092 Silver Maple Dr
- 3065 Serviceberry Rd
- 3083 Silver Maple Dr

