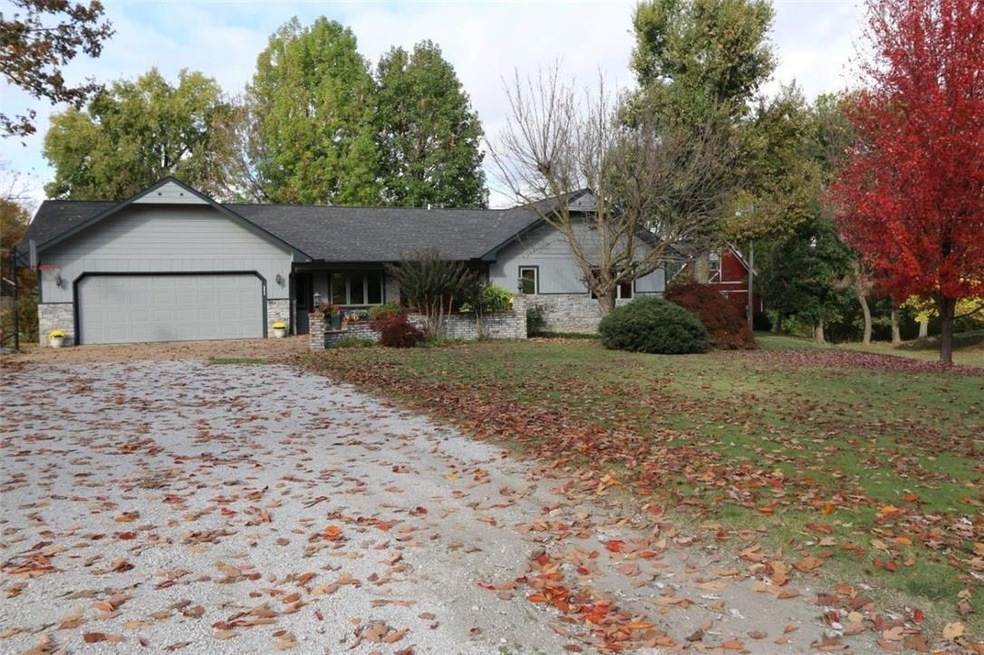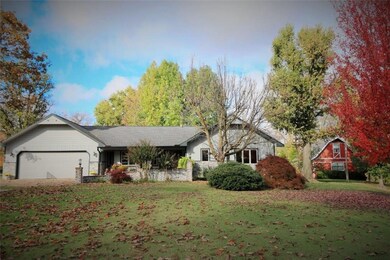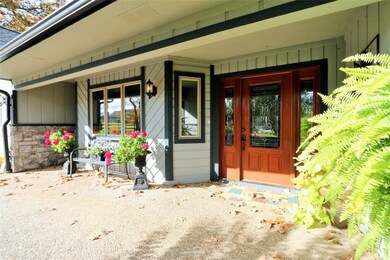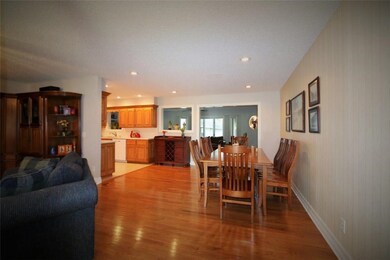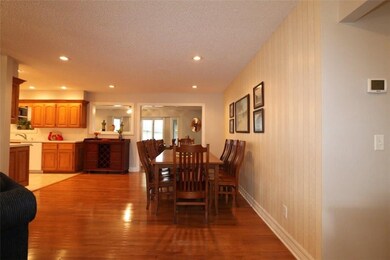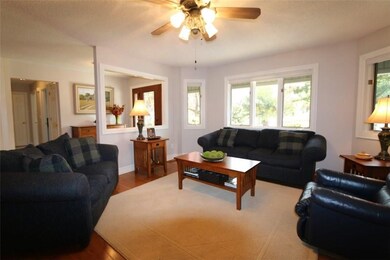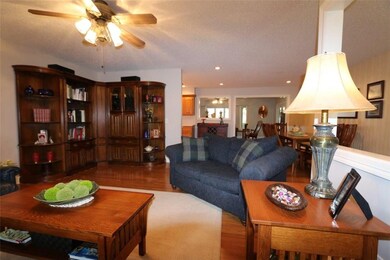
3128 N Dixieland Rd Rogers, AR 72756
Estimated Value: $439,000 - $781,000
Highlights
- Guest House
- 2.99 Acre Lot
- Wood Flooring
- Barn
- Deck
- Farmhouse Style Home
About This Home
As of April 20162 houses on 2.99 AC with barn/shop, 1 AC fenced for horses. Main house 2123 SF 2 bedroom/2 bath on 2 AC in private setting. Extra large living areas good kitchen lots of cabinets. Guest house 1051 SF 2 bedroom 1 bath, full kitchen and utility, large living area. Property is at the 4th hole of Lost Springs Golf Course. Guest house could be a rental or office. Minutes to Sam's & Wal-Mart Corporate. Barn has 2 stalls that could be converted to a working garage.
Last Agent to Sell the Property
Joe Layman
Lindsey & Assoc Inc Branch License #SA00050574 Listed on: 12/03/2015
Home Details
Home Type
- Single Family
Est. Annual Taxes
- $2,090
Year Built
- Built in 1989
Lot Details
- 2.99 Acre Lot
- Rural Setting
- Split Rail Fence
- Privacy Fence
- Wood Fence
- Cleared Lot
- Zoning described as Agricultural
Home Design
- Farmhouse Style Home
- Shingle Roof
- Architectural Shingle Roof
- Cedar
Interior Spaces
- 3,174 Sq Ft Home
- 1-Story Property
- Built-In Features
- Ceiling Fan
- Double Pane Windows
- Blinds
- Storage Room
- Washer and Dryer Hookup
- Crawl Space
- Fire and Smoke Detector
Kitchen
- Eat-In Kitchen
- Self-Cleaning Oven
- Microwave
- Plumbed For Ice Maker
- Dishwasher
- Disposal
Flooring
- Wood
- Carpet
- Ceramic Tile
Bedrooms and Bathrooms
- 4 Bedrooms
- Walk-In Closet
- In-Law or Guest Suite
- 3 Full Bathrooms
Parking
- 2 Car Attached Garage
- Garage Door Opener
- Gravel Driveway
Outdoor Features
- Deck
- Covered patio or porch
- Separate Outdoor Workshop
- Outbuilding
Utilities
- Central Heating and Cooling System
- Electric Water Heater
- Septic Tank
- Phone Available
- Cable TV Available
Additional Features
- Guest House
- Outside City Limits
- Barn
Community Details
- Rural Subdivision
Ownership History
Purchase Details
Purchase Details
Purchase Details
Purchase Details
Purchase Details
Purchase Details
Similar Homes in Rogers, AR
Home Values in the Area
Average Home Value in this Area
Purchase History
| Date | Buyer | Sale Price | Title Company |
|---|---|---|---|
| Layman Joe | -- | None Available | |
| Layman | -- | -- | |
| Mullins | -- | -- | |
| Billy Joe Hardcastle | -- | -- | |
| Hardcastle | -- | -- | |
| Hardcastle | -- | -- |
Mortgage History
| Date | Status | Borrower | Loan Amount |
|---|---|---|---|
| Open | Garrett John David | $265,500 |
Property History
| Date | Event | Price | Change | Sq Ft Price |
|---|---|---|---|---|
| 04/08/2016 04/08/16 | Sold | $295,000 | 0.0% | $93 / Sq Ft |
| 03/09/2016 03/09/16 | Pending | -- | -- | -- |
| 12/03/2015 12/03/15 | For Sale | $295,000 | -- | $93 / Sq Ft |
Tax History Compared to Growth
Tax History
| Year | Tax Paid | Tax Assessment Tax Assessment Total Assessment is a certain percentage of the fair market value that is determined by local assessors to be the total taxable value of land and additions on the property. | Land | Improvement |
|---|---|---|---|---|
| 2024 | $256 | $8,000 | $8,000 | $0 |
| 2023 | $244 | $8,000 | $8,000 | $0 |
| 2022 | $249 | $8,000 | $8,000 | $0 |
| 2021 | $237 | $8,000 | $8,000 | $0 |
| 2020 | $226 | $4,000 | $4,000 | $0 |
| 2019 | $226 | $4,000 | $4,000 | $0 |
| 2018 | $226 | $4,000 | $4,000 | $0 |
| 2017 | $93 | $4,000 | $4,000 | $0 |
| 2016 | $93 | $4,000 | $4,000 | $0 |
| 2015 | $93 | $4,800 | $4,800 | $0 |
| 2014 | $93 | $4,800 | $4,800 | $0 |
Agents Affiliated with this Home
-
J
Seller's Agent in 2016
Joe Layman
Lindsey & Assoc Inc Branch
-
Jeff Rylee

Buyer's Agent in 2016
Jeff Rylee
Lindsey & Assoc Inc Branch
(479) 636-2200
3 in this area
23 Total Sales
Map
Source: Northwest Arkansas Board of REALTORS®
MLS Number: 1004609
APN: 23-00309-000
- 3004 N 16th St
- 2915 N 15th Place
- 1480 Morgan Dr
- 1503 W Kelley Dr
- 1302 W Walker Dr
- 1303 Rolling Oaks Dr
- 3008 N Woods Ln
- 115 NE Lake Forest Ln
- 2201 & 2203 W Roselawn St
- 700 SE Yale St
- 4306 NE Blue Spruce Ave
- 503 SE Fullerton St
- 501 SE Fullerton St
- 4158 Rocky Ridge Trail
- 400 NE Branchwood Terrace
- 1109 Little Flock Dr
- 8 Central Heights Way
- 1313 W Margaret Place
- 1200 N 25th Place
- 7.64(M/L) AC N 24th St
- 3128 N Dixieland Rd
- 3210 N Dixieland Rd
- 3114 N Dixieland Rd
- 3010 N Dixieland Rd
- 3104 Cotswold Ln
- 3213 N Dixieland Rd
- 3111 Cotswold Ln
- 3010 N 18th St
- 3302 N Dixieland Rd
- 3302 N Dixieland Rd
- 3008 N 18th St
- 3006 N Dixieland Rd
- 3006 N 18th St
- 1703 W Stratton Dr
- 3009 N 18th St
- 3004 N 18th St
- 1701 Stratton Rd
- 3007 N 18th St
- 3008 N 17th St
- 3002 N 18th St
