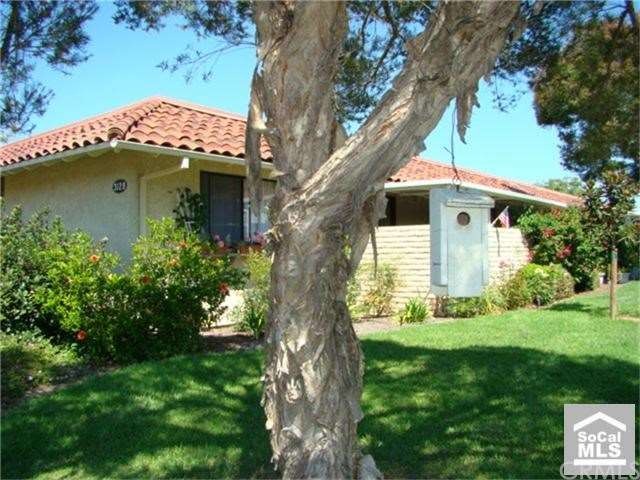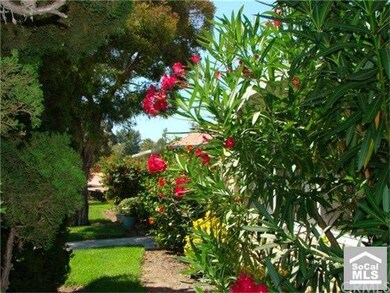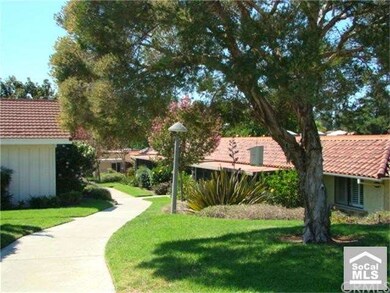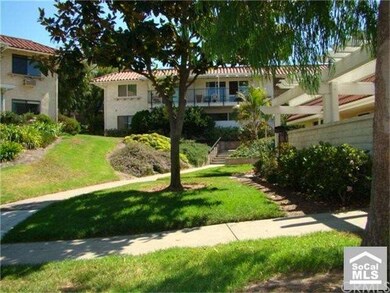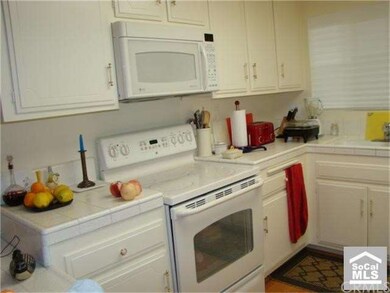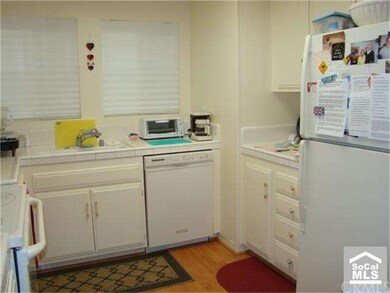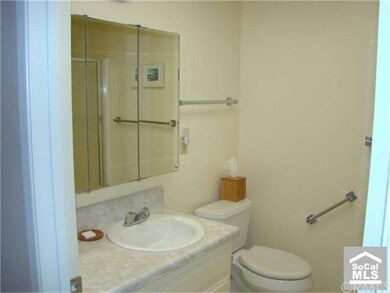
3128 Via Serena N Unit Q Laguna Woods, CA 92637
Highlights
- Private Pool
- Contemporary Architecture
- Covered patio or porch
- All Bedrooms Downstairs
- L-Shaped Dining Room
- Fireplace
About This Home
As of March 2016Casa Vista in the convenient location of the rolling hills section of Via Serena. No steps. No one above or below. Many mature lovely trees. Pergo floors in frontroom, hall and both bedrooms. Tile in both bathrooms. Maytag stacked washer/dryer in guest bath. Extra window over sink in master bath for air flow. Large covered patio off front room. Black wrought iron security screen door and front doors have dead bolts. All doors keyed alike. 3 smoke detectors in and working. Heat pump in living room. Guest bath has shower and skylight. Skylight in kitchen. Imagine living minutes away from Laguna Beach in beautiful Southern California. Palm trees, balmy weather, close to shopping and unbelievable amenities which include: golf, swimming, hot tubs, tennis fitness centers, concerts, plays, hiking, dancing, day trips and gardening in this gated 55+ active adult resort community complete with security state of the art medical facilities
Last Agent to Sell the Property
Marion Wilfong
Century 21 Rainbow Realty License #01854747 Listed on: 08/30/2011
Co-Listed By
Dan Wilfong
Century 21 Rainbow Realty License #00493580
Property Details
Home Type
- Condominium
Est. Annual Taxes
- $2,486
Year Built
- Built in 1972
Home Design
- Contemporary Architecture
- Composition Roof
- Copper Plumbing
- Stucco
Interior Spaces
- 1,077 Sq Ft Home
- Ceiling Fan
- Fireplace
- Drapes & Rods
- L-Shaped Dining Room
Kitchen
- Self-Cleaning Oven
- Electric Cooktop
- Microwave
- Dishwasher
- Tile Countertops
- Disposal
Flooring
- Laminate
- Tile
Bedrooms and Bathrooms
- 2 Bedrooms
- All Bedrooms Down
Laundry
- Laundry Room
- Stacked Washer and Dryer
Parking
- 1 Parking Space
- Carport
Pool
- Private Pool
- Spa
Outdoor Features
- Covered patio or porch
Utilities
- Cooling Available
- Air Source Heat Pump
- Sewer Paid
- Cable TV Available
Listing and Financial Details
- Legal Lot and Block 1 / 3128
- Tax Tract Number 7124
- Assessor Parcel Number 93220136
Community Details
Overview
- Property has a Home Owners Association
- 6 Units
- Casa Vista
Recreation
- Community Pool
- Community Spa
Ownership History
Purchase Details
Purchase Details
Home Financials for this Owner
Home Financials are based on the most recent Mortgage that was taken out on this home.Purchase Details
Home Financials for this Owner
Home Financials are based on the most recent Mortgage that was taken out on this home.Purchase Details
Home Financials for this Owner
Home Financials are based on the most recent Mortgage that was taken out on this home.Purchase Details
Purchase Details
Purchase Details
Purchase Details
Similar Homes in Laguna Woods, CA
Home Values in the Area
Average Home Value in this Area
Purchase History
| Date | Type | Sale Price | Title Company |
|---|---|---|---|
| Grant Deed | -- | None Listed On Document | |
| Grant Deed | $213,000 | North American Title Co | |
| Interfamily Deed Transfer | -- | Accommodation | |
| Grant Deed | $153,500 | North American Title Co | |
| Grant Deed | $155,000 | North American Title | |
| Grant Deed | $100,000 | Stewart Title | |
| Grant Deed | $120,000 | First American Title |
Mortgage History
| Date | Status | Loan Amount | Loan Type |
|---|---|---|---|
| Previous Owner | $113,000 | New Conventional |
Property History
| Date | Event | Price | Change | Sq Ft Price |
|---|---|---|---|---|
| 03/28/2016 03/28/16 | Sold | $213,000 | -1.2% | $197 / Sq Ft |
| 02/11/2016 02/11/16 | Pending | -- | -- | -- |
| 01/30/2016 01/30/16 | For Sale | $215,500 | 0.0% | $200 / Sq Ft |
| 12/30/2015 12/30/15 | Pending | -- | -- | -- |
| 11/18/2015 11/18/15 | For Sale | $215,500 | +40.4% | $200 / Sq Ft |
| 02/27/2012 02/27/12 | Sold | $153,500 | -4.0% | $143 / Sq Ft |
| 12/21/2011 12/21/11 | Price Changed | $159,900 | -3.0% | $148 / Sq Ft |
| 11/19/2011 11/19/11 | Price Changed | $164,900 | -4.6% | $153 / Sq Ft |
| 08/30/2011 08/30/11 | For Sale | $172,900 | -- | $161 / Sq Ft |
Tax History Compared to Growth
Tax History
| Year | Tax Paid | Tax Assessment Tax Assessment Total Assessment is a certain percentage of the fair market value that is determined by local assessors to be the total taxable value of land and additions on the property. | Land | Improvement |
|---|---|---|---|---|
| 2024 | $2,486 | $247,202 | $156,249 | $90,953 |
| 2023 | $2,497 | $242,355 | $153,185 | $89,170 |
| 2022 | $2,453 | $237,603 | $150,181 | $87,422 |
| 2021 | $2,404 | $232,945 | $147,237 | $85,708 |
| 2020 | $2,383 | $230,557 | $145,727 | $84,830 |
| 2019 | $2,336 | $226,037 | $142,870 | $83,167 |
| 2018 | $2,292 | $221,605 | $140,068 | $81,537 |
| 2017 | $2,246 | $217,260 | $137,321 | $79,939 |
| 2016 | $1,596 | $162,868 | $83,397 | $79,471 |
| 2015 | $1,600 | $160,422 | $82,144 | $78,278 |
| 2014 | $1,564 | $157,280 | $80,535 | $76,745 |
Agents Affiliated with this Home
-
Tom Johnson
T
Seller's Agent in 2016
Tom Johnson
CORNERSTONE PROP MANG & INVEST
(909) 596-9488
30 Total Sales
-
John Feehan
J
Buyer's Agent in 2016
John Feehan
John Feehan, Broker
(562) 679-1079
1 in this area
2 Total Sales
-
M
Seller's Agent in 2012
Marion Wilfong
Century 21 Rainbow Realty
-
D
Seller Co-Listing Agent in 2012
Dan Wilfong
Century 21 Rainbow Realty
-
Michelle Ultimo Hall

Buyer's Agent in 2012
Michelle Ultimo Hall
Ultimo Properties, Inc.
(949) 307-0626
12 Total Sales
Map
Source: California Regional Multiple Listing Service (CRMLS)
MLS Number: S672056
APN: 932-201-36
- 3127 Via Serena N Unit B
- 3081 Via Serena S
- 3088 Via Serena N Unit D
- 22582 Catania
- 3042 Via Serena S Unit A
- 23812 Pesaro
- 3145 Via Vista Unit B
- 22665 Ancona
- 3137 Via Vista Unit A
- 3026 Calle Sonora Unit P
- 3173 Via Vista Unit C
- 3149 Via Vista Unit A
- 22287 Modina
- 3168 Via Vista Unit B
- 3018 Via Buena Vista Unit B
- 3004 Via Buena Vista Unit C
- 23331 Caminito Basilio Unit 348
- 23342 Caminito Juanico Unit 304
- 3014 Via Buena Vista Rd Unit A
- 3015 Via Buena Vista Rd
