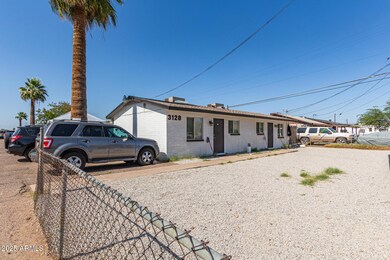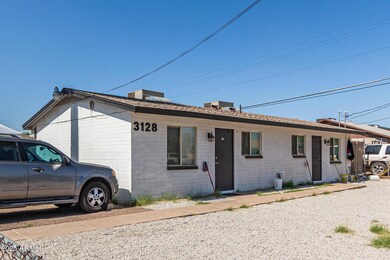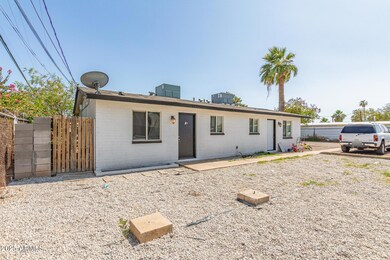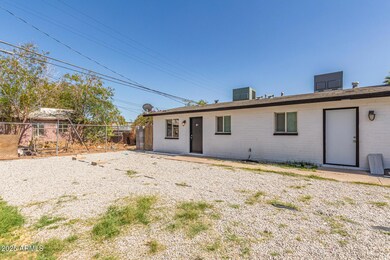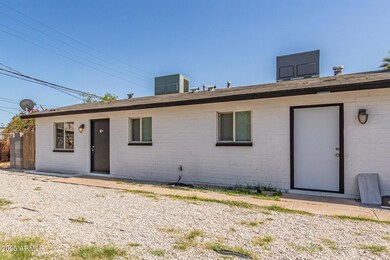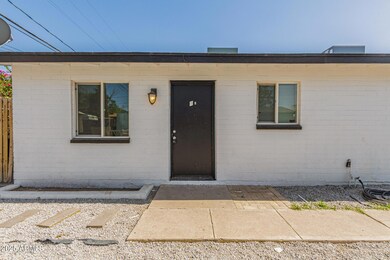3128 W Pima St Unit 2 Phoenix, AZ 85009
Estrella Village NeighborhoodEstimated payment $3,188/month
Highlights
- Cooling Available
- Ceramic Tile Flooring
- Heating Available
- Phoenix Coding Academy Rated A
About This Home
Unlock the potential of smart investing with this fantastic four-plex property! Whether you're building your rental portfolio or looking for steady income in a growing area, this gem checks all the boxes. Each of the four units offers approximately 500 sqft of thoughtfully designed space, featuring 1 bedroom and 1 bathroom. Inside, a soothing color palette pairs with durable tile flooring to create a welcoming atmosphere. The modern kitchens boast built-in appliances, white quartz counters, white shaker cabinetry, and a breakfast bar. Ample on-site parking is available for all residents, ensuring daily ease and comfort! The location couldn't be more convenient - just minutes away from schools, shopping centers, popular dining spots, and major freeways. Don't miss this opportunity!
Property Details
Home Type
- Multi-Family
Est. Annual Taxes
- $865
Year Built
- Built in 1954
Home Design
- Composition Roof
- Block Exterior
Flooring
- Ceramic Tile Flooring
Parking
- 4 Open Parking Spaces
- 4 Parking Spaces
- Free Parking
Schools
- Jack L Kuban Elementary School
- Carl Hayden High School
Utilities
- Cooling Available
- Heating Available
- Septic Tank
Listing and Financial Details
- Tax Lot 15
- Assessor Parcel Number 105-11-029-E
Community Details
Overview
- 2 Buildings
- 4 Units
- Building Dimensions are 93.46-168.97
- Four Boy 80 1 Thru 19 Subdivision
Building Details
- Operating Expense $865
- Gross Income $47,482
Map
Home Values in the Area
Average Home Value in this Area
Tax History
| Year | Tax Paid | Tax Assessment Tax Assessment Total Assessment is a certain percentage of the fair market value that is determined by local assessors to be the total taxable value of land and additions on the property. | Land | Improvement |
|---|---|---|---|---|
| 2025 | $858 | $6,858 | -- | -- |
| 2024 | $823 | $6,532 | -- | -- |
| 2023 | $823 | $27,030 | $5,400 | $21,630 |
| 2022 | $789 | $19,260 | $3,850 | $15,410 |
| 2021 | $836 | $16,650 | $3,330 | $13,320 |
| 2020 | $808 | $13,550 | $2,710 | $10,840 |
| 2019 | $799 | $11,730 | $2,340 | $9,390 |
| 2018 | $783 | $11,450 | $2,290 | $9,160 |
| 2017 | $752 | $9,720 | $1,940 | $7,780 |
| 2016 | $763 | $7,710 | $1,540 | $6,170 |
| 2015 | $711 | $6,480 | $1,290 | $5,190 |
Property History
| Date | Event | Price | List to Sale | Price per Sq Ft |
|---|---|---|---|---|
| 06/19/2025 06/19/25 | For Sale | $590,000 | 0.0% | -- |
| 09/24/2015 09/24/15 | Rented | $450 | 0.0% | -- |
| 09/12/2015 09/12/15 | For Rent | $450 | -- | -- |
Purchase History
| Date | Type | Sale Price | Title Company |
|---|---|---|---|
| Warranty Deed | $170,000 | Chicago Title Agency Inc | |
| Cash Sale Deed | $63,050 | Fidelity Natl Title Ins Co | |
| Warranty Deed | -- | Fidelity Natl Title Ins Co | |
| Cash Sale Deed | $33,500 | Security Title Agency | |
| Trustee Deed | $108,062 | None Available | |
| Joint Tenancy Deed | $130,000 | Security Title Agency |
Mortgage History
| Date | Status | Loan Amount | Loan Type |
|---|---|---|---|
| Open | $166,920 | FHA | |
| Previous Owner | $104,000 | Seller Take Back | |
| Closed | $19,500 | No Value Available |
Source: Arizona Regional Multiple Listing Service (ARMLS)
MLS Number: 6882428
APN: 105-11-029E
- 1320 S 31st Ave Unit 17
- 1645 S 29th Ave
- 2942 W Buckeye Rd
- 1812 S 28th Dr
- 927 S 35th Ave
- 424 S 31st Ave
- 427 S 31st Ave
- 2435 W Yuma St
- 3702 W Sherman St
- 2425 W Papago St
- 2447 W Hadley St Unit 23
- 2213 W Jefferson St Unit 4
- 2203 W Jefferson St Unit 1
- 3339 W Washington St Unit 2
- 3328 W Adams St Unit 2
- 3328 W Adams St
- 2735 W Van Buren St
- 2547 W Adams St
- 2520 W Washington St
- 2121 W Tonto St
- 2942 W Yuma St
- 2746 W Pima St Unit 2
- 3224 W Jackson St Unit 2
- 3232 W Jackson St Unit 1
- 3111 W Jefferson St Unit 3
- 3318 W Madison St Unit C
- 1410 S 24th Ave Unit A
- 2320 W Cocopah St
- 4010 W Sherman St Unit ID1244309P
- 4009 W Grant St Unit ID1244351P
- 4005 W Lincoln St Unit ID1244312P
- 2135 W Hadley St Unit 3
- 2135 W Hadley St Unit 1
- 3221 W Melvin St
- 3221 W Melvin St
- 4030 W Lincoln St Unit ID1244343P
- 2806 W Melvin St Unit MELVIN MAIN HOME UNIT 1
- 3331 W Taylor St
- 2317 W Adams St
- 3614 W Taylor St

