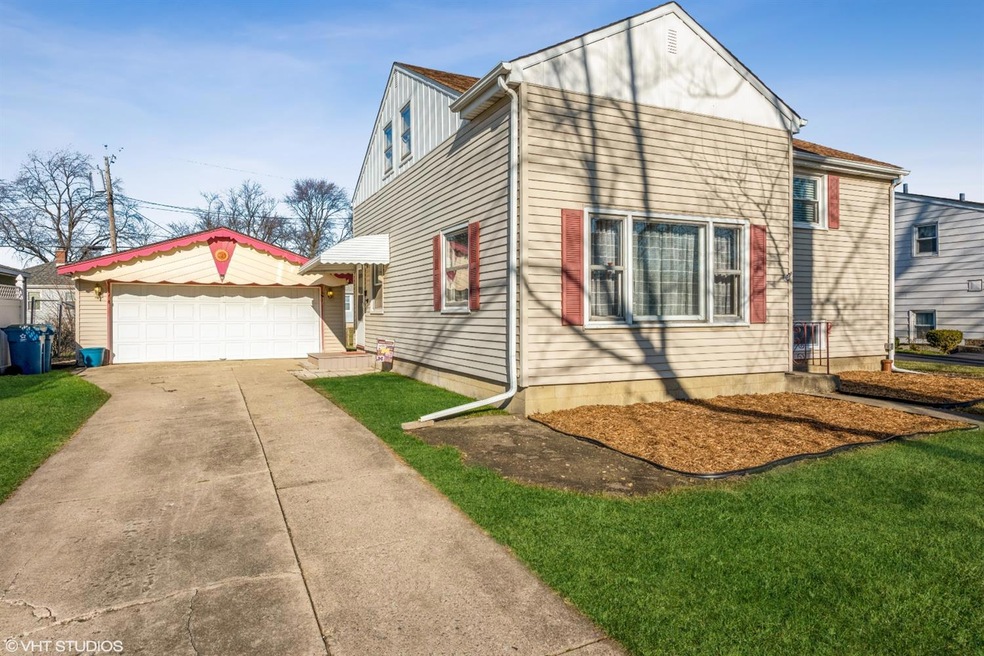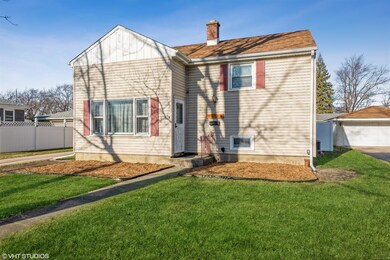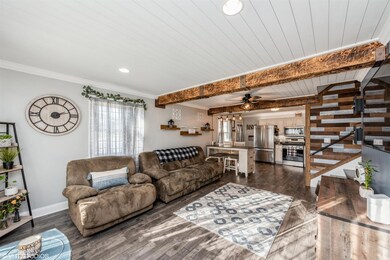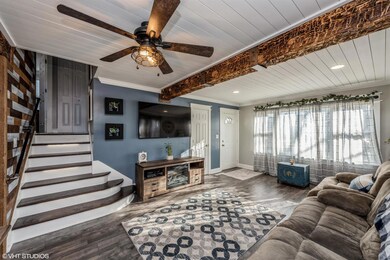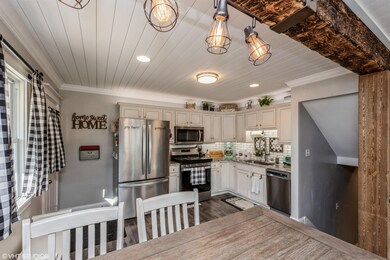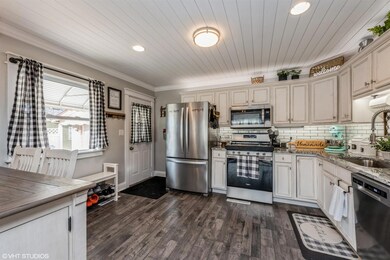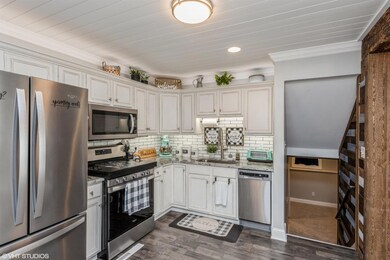
3129 Duluth St Highland, IN 46322
Highlights
- Deck
- Covered patio or porch
- Country Kitchen
- Recreation Room
- 2.5 Car Detached Garage
- Cooling Available
About This Home
As of February 2022COMPLETELY RENOVATED FROM TOP TO BOTTOM! This AMAZING quad-level Highland home has a TRENDY but TIMELESS interior ready for HGTV. OPEN CONCEPT main floor features laminate flooring, accent walls and beams, shiplap ceiling, and can lighting throughout. Portable island with stools defines kitchen space with NEW appliances, updated cabinets, GRANITE COUNTERS, subway tile backsplash, under cabinet lighting. Upstairs are two bedrooms with HARDWOOD FLOORS and CROWN MOLDING, FULLY REMODELED main bathroom featuring beautifully TILED SHOWER and floor, and a few steps up to 3rd bedroom/office with hardwood floors, WAINSCOTING, and ABUNDANT STORAGE in attic area. Mostly FINISHED BASEMENT has FAMILY ROOM with NEW CARPET, large laundry area, and NEW HALF BATH! Outdoors offers side drive, LARGE 2.5 car garage, BRAND NEW DECK, and FENCED YARD. ALL APPLIANCES and MOST FURNITURE can stay. FULLY UPDATED ELECTRICAL SERVICE and BRAND NEW AC. Close to highway, shopping, schools, parks. Don't miss this one!
Last Agent to Sell the Property
@properties/Christie's Intl RE License #RB14043973 Listed on: 12/15/2021

Home Details
Home Type
- Single Family
Est. Annual Taxes
- $1,310
Year Built
- Built in 1958
Lot Details
- 6,960 Sq Ft Lot
- Lot Dimensions are 60' x 116'
- Landscaped
- Paved or Partially Paved Lot
- Level Lot
Parking
- 2.5 Car Detached Garage
- Garage Door Opener
- Side Driveway
Home Design
- Quad-Level Property
- Vinyl Siding
Interior Spaces
- 1,570 Sq Ft Home
- Living Room
- Recreation Room
- Basement
- Sump Pump
Kitchen
- Country Kitchen
- Portable Gas Range
- Microwave
- Dishwasher
Bedrooms and Bathrooms
- 3 Bedrooms
Laundry
- Laundry Room
- Dryer
- Washer
Outdoor Features
- Deck
- Covered patio or porch
Schools
- Johnston Elementary School
- Highland Middle School
- Highland High School
Utilities
- Cooling Available
- Furnace Humidifier
- Forced Air Heating System
- Heating System Uses Natural Gas
- Cable TV Available
Community Details
- Homestead Gardens Subdivision
- Net Lease
Listing and Financial Details
- Assessor Parcel Number 450721227045000026
Ownership History
Purchase Details
Home Financials for this Owner
Home Financials are based on the most recent Mortgage that was taken out on this home.Purchase Details
Home Financials for this Owner
Home Financials are based on the most recent Mortgage that was taken out on this home.Purchase Details
Home Financials for this Owner
Home Financials are based on the most recent Mortgage that was taken out on this home.Purchase Details
Similar Homes in the area
Home Values in the Area
Average Home Value in this Area
Purchase History
| Date | Type | Sale Price | Title Company |
|---|---|---|---|
| Warranty Deed | -- | Fidelity National Title | |
| Warranty Deed | -- | Fidelity National Title | |
| Guardian Deed | -- | Community Title Co |
Mortgage History
| Date | Status | Loan Amount | Loan Type |
|---|---|---|---|
| Open | $255,192 | FHA | |
| Closed | $255,192 | FHA | |
| Previous Owner | $141,600 | New Conventional | |
| Previous Owner | $140,650 | New Conventional |
Property History
| Date | Event | Price | Change | Sq Ft Price |
|---|---|---|---|---|
| 02/09/2022 02/09/22 | Sold | $259,900 | 0.0% | $166 / Sq Ft |
| 01/04/2022 01/04/22 | Pending | -- | -- | -- |
| 12/15/2021 12/15/21 | For Sale | $259,900 | +79.2% | $166 / Sq Ft |
| 11/08/2019 11/08/19 | Sold | $145,000 | 0.0% | $92 / Sq Ft |
| 10/18/2019 10/18/19 | Pending | -- | -- | -- |
| 08/01/2019 08/01/19 | For Sale | $145,000 | -- | $92 / Sq Ft |
Tax History Compared to Growth
Tax History
| Year | Tax Paid | Tax Assessment Tax Assessment Total Assessment is a certain percentage of the fair market value that is determined by local assessors to be the total taxable value of land and additions on the property. | Land | Improvement |
|---|---|---|---|---|
| 2024 | $5,610 | $224,300 | $37,000 | $187,300 |
| 2023 | $1,701 | $216,200 | $37,000 | $179,200 |
| 2022 | $1,701 | $177,200 | $37,000 | $140,200 |
| 2021 | $1,432 | $150,300 | $22,000 | $128,300 |
| 2020 | $1,310 | $145,600 | $22,000 | $123,600 |
| 2019 | $1,173 | $139,700 | $22,000 | $117,700 |
| 2018 | $1,159 | $128,600 | $22,000 | $106,600 |
| 2017 | $1,073 | $124,600 | $22,000 | $102,600 |
| 2016 | $935 | $116,800 | $22,000 | $94,800 |
| 2014 | $848 | $118,900 | $21,900 | $97,000 |
| 2013 | $701 | $110,600 | $22,000 | $88,600 |
Agents Affiliated with this Home
-
Jen Poskin

Seller's Agent in 2022
Jen Poskin
@ Properties
(219) 313-7708
7 in this area
122 Total Sales
-
Anthony Gutierrez
A
Buyer's Agent in 2022
Anthony Gutierrez
Realty Executives
(219) 670-5930
3 in this area
143 Total Sales
-
K
Seller's Agent in 2019
Kay Blissmer
McColly Real Estate
Map
Source: Northwest Indiana Association of REALTORS®
MLS Number: GNR505376
APN: 45-07-21-227-045.000-026
- 3138 Duluth St
- 3127 Grand Blvd
- 3144 Grand Blvd
- 3238 Eder St
- 2935 Strong St
- 3348 Eder St
- 8035 North Dr
- 8430 Parrish Ct
- 2819 Strong St
- 2907 Franklin St
- 2836 Laporte St
- 2727 Ross St
- 8044 Spruce St
- 2643 Glenwood St
- 3414 Franklin St
- 2636 Eder St
- 8337 Liable Rd
- 8436 Gordon Dr
- 7625 Montana Ave
- 3324 175th St
