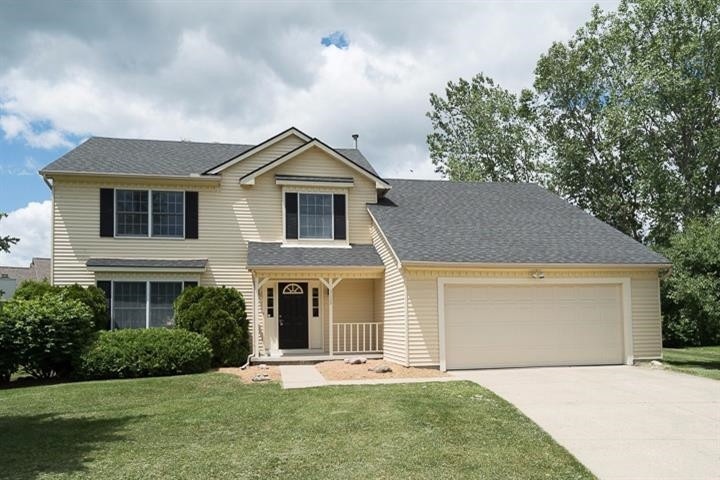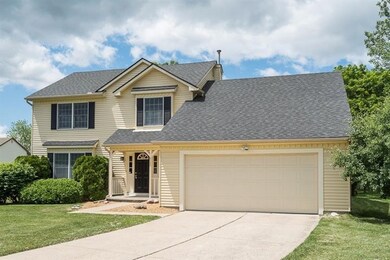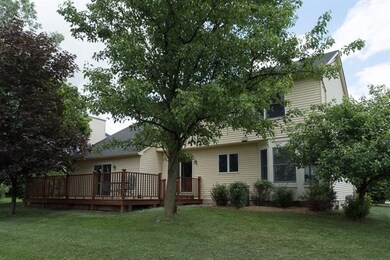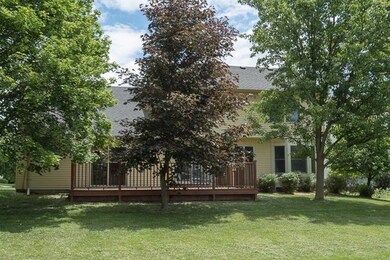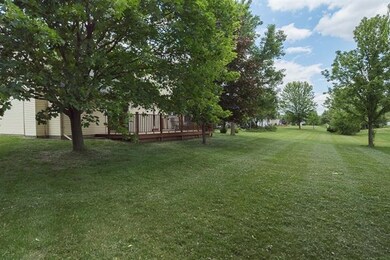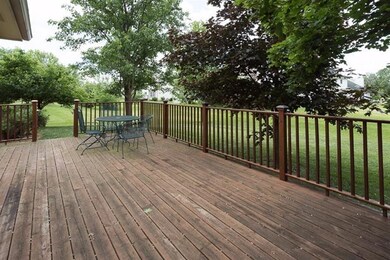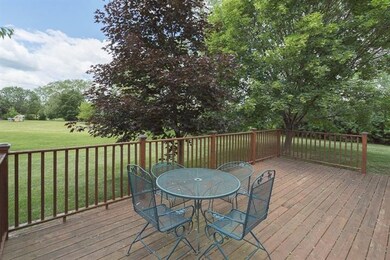
3129 Fawnmeadow Ct Unit 61 Ann Arbor, MI 48105
Northside NeighborhoodHighlights
- Deck
- Vaulted Ceiling
- 1 Fireplace
- Logan Elementary School Rated A
- Wood Flooring
- Porch
About This Home
As of August 2017This gorgeous turnkey home in the Foxfire Subdivision has 1,886 sqft with 3 bedrooms and 2.5 bathrooms. The home has an open floorplan featuring a formal living room plus a family room with a gas fireplace and cathedral ceilings. The home also has a formal dining room and the recently remodeled kitchen has ample storage and counterspace plus dine-in space. The home's 3 bedrooms and 2 bathrooms are located upstairs including the Master Suite that overlooks the backyard. The home also has a deck in the spacious backyard that is a great space for outdoor entertaining. Additional highlights include the new furnace, a/c and hot water tank and the unfinished lower level that is great for storage with the potential to be finished and add additional living space. Conveniently situated on the North North Side of Ann Arbor, walking distance to parks, close to shopping, and with easy access to freeways., Primary Bath
Last Agent to Sell the Property
The Charles Reinhart Company License #6506045328 Listed on: 06/14/2017
Home Details
Home Type
- Single Family
Est. Annual Taxes
- $6,339
Year Built
- Built in 1991
Lot Details
- 0.26 Acre Lot
- Lot Dimensions are 72 x 126
- Property is zoned R1C, R1C
HOA Fees
- $6 Monthly HOA Fees
Parking
- 2 Car Attached Garage
Home Design
- Vinyl Siding
Interior Spaces
- 1,886 Sq Ft Home
- 2-Story Property
- Vaulted Ceiling
- Ceiling Fan
- 1 Fireplace
- Window Treatments
Kitchen
- Eat-In Kitchen
- Oven
- Range
- Microwave
- Dishwasher
- Disposal
Flooring
- Wood
- Carpet
- Ceramic Tile
Bedrooms and Bathrooms
- 3 Bedrooms
Laundry
- Dryer
- Washer
Basement
- Basement Fills Entire Space Under The House
- Sump Pump
Outdoor Features
- Deck
- Porch
Schools
- Logan Elementary School
- Clague Middle School
- Skyline High School
Utilities
- Forced Air Heating and Cooling System
- Heating System Uses Natural Gas
- Cable TV Available
Ownership History
Purchase Details
Home Financials for this Owner
Home Financials are based on the most recent Mortgage that was taken out on this home.Purchase Details
Home Financials for this Owner
Home Financials are based on the most recent Mortgage that was taken out on this home.Similar Homes in Ann Arbor, MI
Home Values in the Area
Average Home Value in this Area
Purchase History
| Date | Type | Sale Price | Title Company |
|---|---|---|---|
| Warranty Deed | $350,000 | None Available | |
| Warranty Deed | $314,000 | -- |
Mortgage History
| Date | Status | Loan Amount | Loan Type |
|---|---|---|---|
| Open | $267,500 | New Conventional | |
| Closed | $280,000 | New Conventional | |
| Previous Owner | $227,049 | New Conventional | |
| Previous Owner | $47,100 | Unknown | |
| Previous Owner | $251,200 | Fannie Mae Freddie Mac |
Property History
| Date | Event | Price | Change | Sq Ft Price |
|---|---|---|---|---|
| 09/30/2024 09/30/24 | Rented | $3,500 | +9.4% | -- |
| 07/29/2024 07/29/24 | For Rent | $3,200 | +6.7% | -- |
| 01/05/2024 01/05/24 | Rented | $3,000 | 0.0% | -- |
| 12/27/2023 12/27/23 | For Rent | $3,000 | 0.0% | -- |
| 08/01/2017 08/01/17 | Sold | $350,000 | +7.7% | $186 / Sq Ft |
| 07/31/2017 07/31/17 | Pending | -- | -- | -- |
| 06/14/2017 06/14/17 | For Sale | $325,000 | -- | $172 / Sq Ft |
Tax History Compared to Growth
Tax History
| Year | Tax Paid | Tax Assessment Tax Assessment Total Assessment is a certain percentage of the fair market value that is determined by local assessors to be the total taxable value of land and additions on the property. | Land | Improvement |
|---|---|---|---|---|
| 2024 | $10,139 | $219,900 | $0 | $0 |
| 2023 | $9,362 | $212,600 | $0 | $0 |
| 2022 | $11,524 | $198,100 | $0 | $0 |
| 2021 | $11,011 | $197,100 | $0 | $0 |
| 2020 | $11,007 | $178,700 | $0 | $0 |
| 2019 | $7,906 | $169,000 | $169,000 | $0 |
| 2018 | $9,981 | $156,200 | $0 | $0 |
| 2017 | $6,570 | $150,700 | $0 | $0 |
| 2016 | $5,597 | $131,384 | $0 | $0 |
| 2015 | $6,037 | $130,992 | $0 | $0 |
| 2014 | $6,037 | $126,900 | $0 | $0 |
| 2013 | -- | $126,900 | $0 | $0 |
Agents Affiliated with this Home
-
Kirk Glassel

Seller's Agent in 2024
Kirk Glassel
The Charles Reinhart Company
(517) 812-7038
25 in this area
198 Total Sales
-
Ana Skidmore

Buyer's Agent in 2024
Ana Skidmore
@properties Christie's Int'lAA
(734) 709-6656
57 Total Sales
-
Lisa Dempsey
L
Buyer's Agent in 2024
Lisa Dempsey
Keller Williams Ann Arbor Mrkt
(734) 645-1369
50 Total Sales
-
Brent Flewelling

Seller's Agent in 2017
Brent Flewelling
The Charles Reinhart Company
(734) 646-4263
14 in this area
528 Total Sales
-
Jessy Glassel

Buyer's Agent in 2017
Jessy Glassel
The Charles Reinhart Company
(734) 883-3050
42 in this area
133 Total Sales
Map
Source: Southwestern Michigan Association of REALTORS®
MLS Number: 23081969
APN: 09-10-300-022
- 2385 Foxway Dr
- 3636 N Territorial Rd E
- 3328 Roseford Blvd
- 3318 Roseford Blvd
- 3204 Brackley Dr
- 3302 Sunton Rd
- 3092 N Spurway Dr
- 2809 Rathmore Ln
- 2808 Rathmore Ln
- 3100 Millbury Ln
- 3095 Millbury Ln
- 3107 Millbury Ln
- 3099 Millbury Ln
- 2746 S Spurway Dr
- 2990 Stoke Way
- 2822 Purley Ave
- 2824 Ridington Rd
- 2950 Corston Rd
- 2723 Barclay Way Unit 90
- 2841 Hardwick Rd
