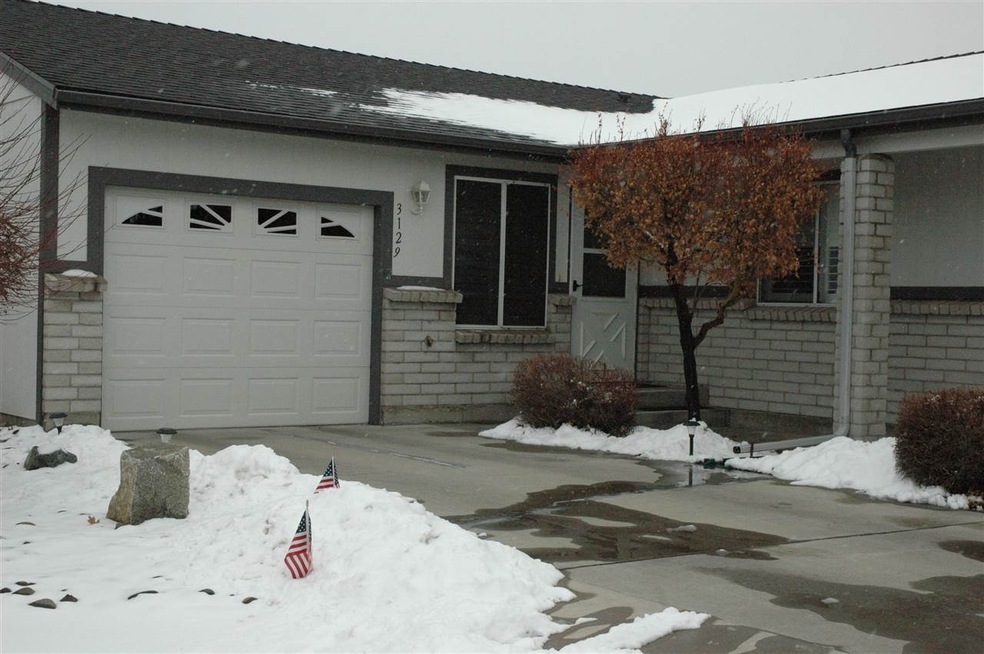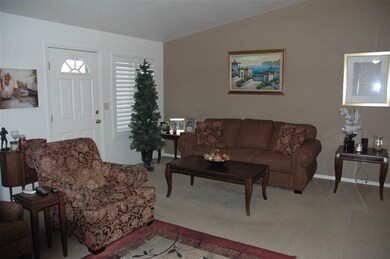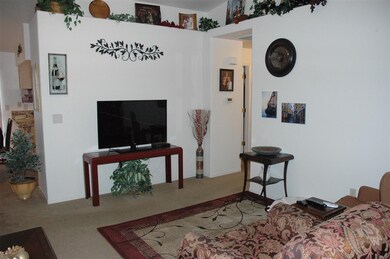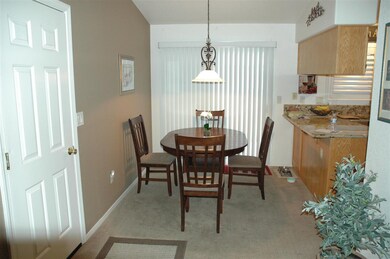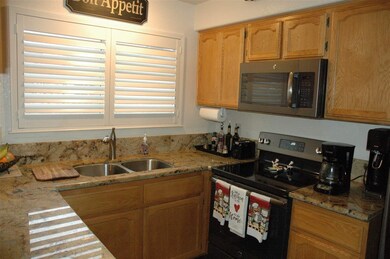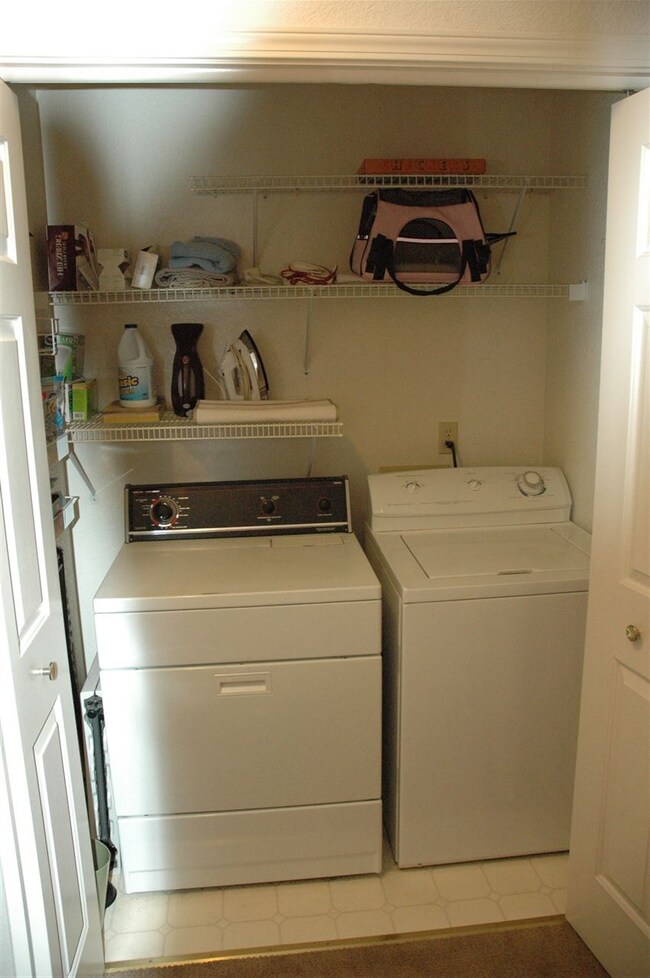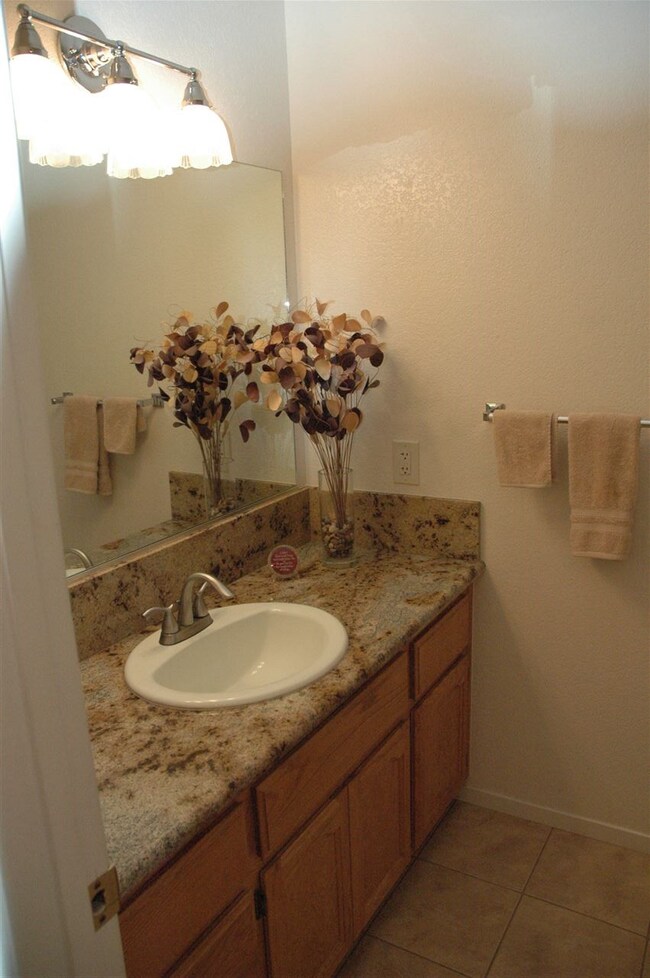
3129 Heaton Way Carson City, NV 89701
Al Seeliger NeighborhoodAbout This Home
As of February 2019LOCATION! LOCATION! LOCATION! This beautiful, home features granite counters in the kitchen and bathrooms, newer carpet and roof, and a low maintenance yard. This move-in ready home is close to shopping, freeway access and everything that Carson City has to offer.
Last Agent to Sell the Property
Coldwell Banker Select Mt Rose License #S.74021 Listed on: 01/06/2019

Last Buyer's Agent
Coldwell Banker Select Mt Rose License #S.74021 Listed on: 01/06/2019

Property Details
Home Type
- Condominium
Est. Annual Taxes
- $123
Year Built
- Built in 1994
HOA Fees
- $90 per month
Parking
- 1 Car Garage
Home Design
- 1,064 Sq Ft Home
- Pitched Roof
Kitchen
- Electric Range
- Microwave
- Dishwasher
- Disposal
Flooring
- Carpet
- Laminate
Bedrooms and Bathrooms
- 2 Bedrooms
- 2 Full Bathrooms
Schools
- Al Seeliger Elementary School
- Eagle Valley Middle School
- Carson High School
Listing and Financial Details
- Assessor Parcel Number 00972121
Ownership History
Purchase Details
Home Financials for this Owner
Home Financials are based on the most recent Mortgage that was taken out on this home.Purchase Details
Similar Homes in Carson City, NV
Home Values in the Area
Average Home Value in this Area
Purchase History
| Date | Type | Sale Price | Title Company |
|---|---|---|---|
| Bargain Sale Deed | $155,000 | Western Title Co | |
| Interfamily Deed Transfer | -- | Accommodation |
Mortgage History
| Date | Status | Loan Amount | Loan Type |
|---|---|---|---|
| Open | $124,000 | New Conventional | |
| Previous Owner | $101,250 | New Conventional |
Property History
| Date | Event | Price | Change | Sq Ft Price |
|---|---|---|---|---|
| 02/22/2019 02/22/19 | Sold | $235,000 | -1.7% | $221 / Sq Ft |
| 01/07/2019 01/07/19 | Pending | -- | -- | -- |
| 01/06/2019 01/06/19 | For Sale | $239,000 | +54.2% | $225 / Sq Ft |
| 03/22/2016 03/22/16 | Sold | $155,000 | -5.8% | $146 / Sq Ft |
| 02/16/2016 02/16/16 | Pending | -- | -- | -- |
| 02/10/2016 02/10/16 | For Sale | $164,500 | -- | $155 / Sq Ft |
Tax History Compared to Growth
Tax History
| Year | Tax Paid | Tax Assessment Tax Assessment Total Assessment is a certain percentage of the fair market value that is determined by local assessors to be the total taxable value of land and additions on the property. | Land | Improvement |
|---|---|---|---|---|
| 2024 | $1,323 | $51,804 | $19,250 | $32,554 |
| 2023 | $1,285 | $45,419 | $16,800 | $28,619 |
| 2022 | $1,248 | $40,327 | $14,000 | $26,327 |
| 2021 | $1,211 | $38,579 | $12,600 | $25,979 |
| 2020 | $1,211 | $36,995 | $11,200 | $25,795 |
| 2019 | $1,140 | $36,914 | $11,200 | $25,714 |
| 2018 | $1,107 | $35,558 | $10,675 | $24,883 |
| 2017 | $1,075 | $34,162 | $9,975 | $24,187 |
| 2016 | $1,048 | $33,758 | $9,100 | $24,658 |
| 2015 | $1,046 | $34,235 | $9,100 | $25,135 |
| 2014 | $1,015 | $28,666 | $8,750 | $19,916 |
Agents Affiliated with this Home
-
John Reiser

Seller's Agent in 2019
John Reiser
Coldwell Banker Select Mt Rose
(775) 742-2757
10 Total Sales
-
D
Seller's Agent in 2016
Deborah Martin
Berkshire Hathaway HomeService
(775) 720-5001
Map
Source: Northern Nevada Regional MLS
MLS Number: 190000189
APN: 009-721-21
- 410 Dublin St
- 185 Windtree Cir
- 3067 Austin Ln
- 817 Travis Dr
- 170 Koontz Ln Unit 137
- 170 Koontz Ln Unit 76
- 00 Sonoma St
- 801 Koontz Ln
- 2489 Silver Sage Dr
- 3860 Bonnie Place
- 2387 Lewis Dr
- 1308 Fremont St
- 1407 Goshute Way
- 1235 Koontz Ln
- 2350 Baker Dr
- 2480 Meadowbrook Ln
- 8 Woodbend Ct
- 2659 Pinebrook Dr
- 2650 Blue Haven Ln
- 2410 Fieldcrest Dr
