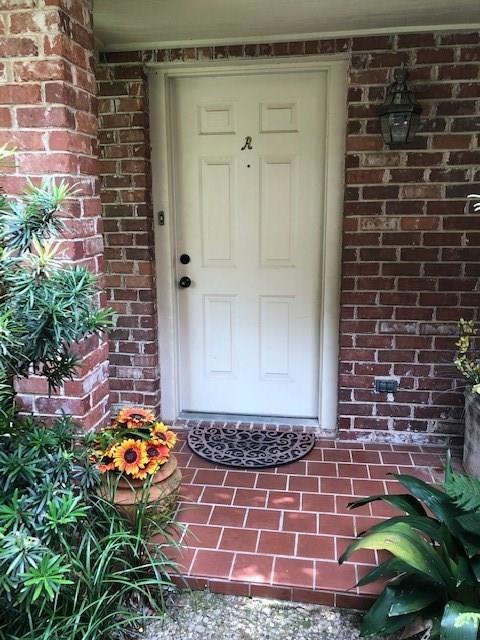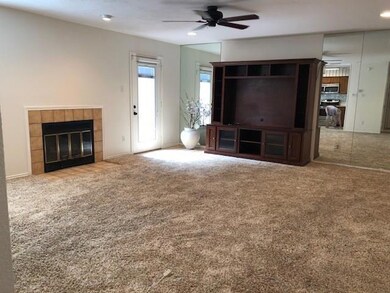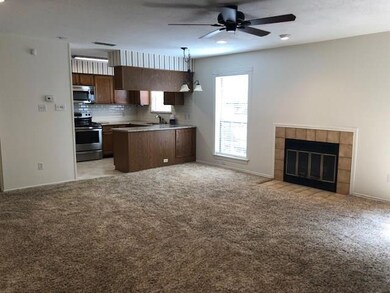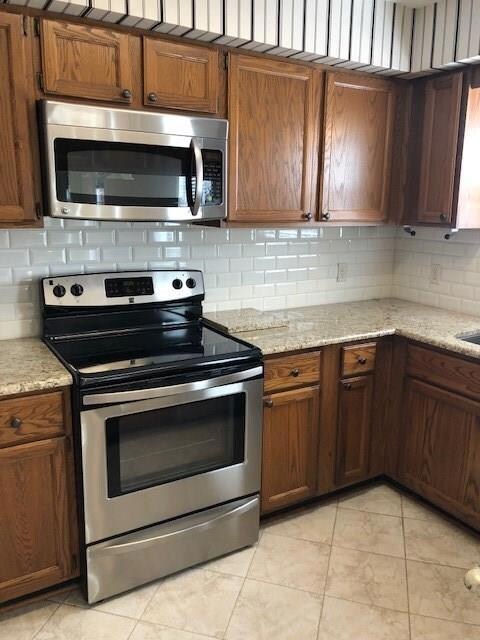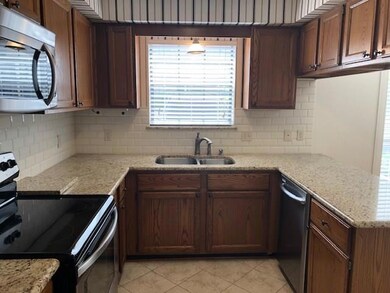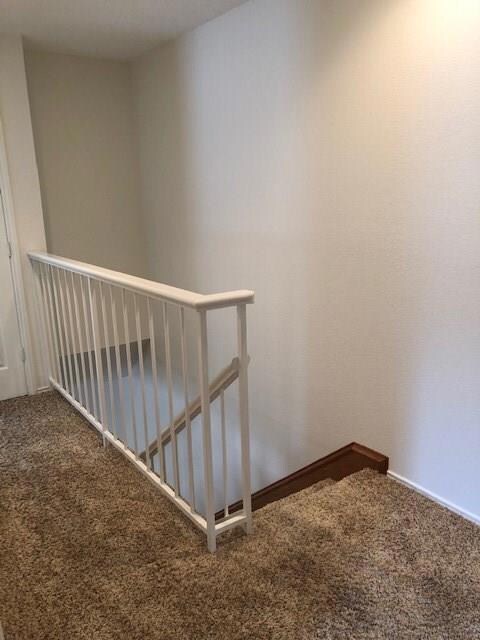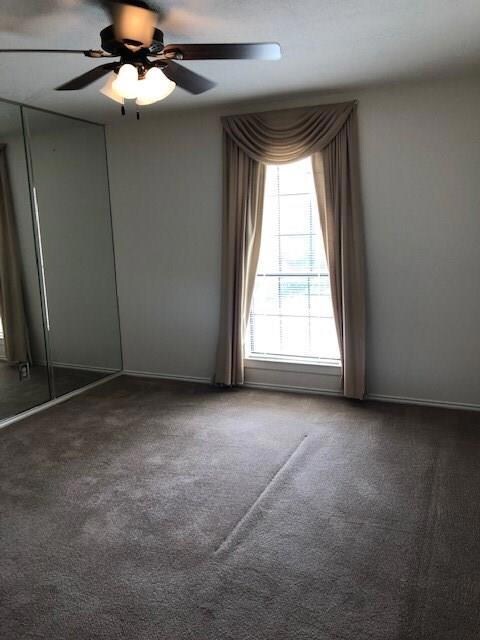
3129 Sappington Place Unit A Fort Worth, TX 76116
Ridglea NeighborhoodHighlights
- Gated Community
- Corner Lot
- Ceramic Tile Flooring
- Traditional Architecture
- Home Security System
- Central Heating and Cooling System
About This Home
As of March 2025Less than two minutes from the freeway! Well maintained and updated unit with landscaping and corner location. Stainless steel appliances and granite counter tops in kitchen. Convenient location to Lockhead Martin and downtown Fort Worth in an established, and quiet complex. Nice curb appeal, covered parking, and patio with endless possibilities. A half bath downstairs for company, laundry tucked away, and linen closet provide ample space in this well organized townhome!
Last Agent to Sell the Property
United Real Estate DFW License #0612377 Listed on: 06/05/2019

Last Buyer's Agent
Sharae Womack
United Real Estate DFW License #0658207

Townhouse Details
Home Type
- Townhome
Est. Annual Taxes
- $2,210
Year Built
- Built in 1983
Lot Details
- 697 Sq Ft Lot
- Wrought Iron Fence
- Wood Fence
- Brick Fence
- Few Trees
HOA Fees
- $175 Monthly HOA Fees
Home Design
- Traditional Architecture
- Brick Exterior Construction
- Slab Foundation
- Composition Roof
Interior Spaces
- 1,260 Sq Ft Home
- 2-Story Property
- Decorative Lighting
- Decorative Fireplace
- Window Treatments
- Home Security System
Kitchen
- Electric Range
- <<microwave>>
- Dishwasher
- Disposal
Flooring
- Carpet
- Ceramic Tile
Bedrooms and Bathrooms
- 2 Bedrooms
Parking
- Garage
- 1 Carport Space
- Assigned Parking
Schools
- Phillips M Elementary School
- Monnig Middle School
- Arlngtnhts High School
Utilities
- Central Heating and Cooling System
- Cable TV Available
Listing and Financial Details
- Tax Lot 15
- Assessor Parcel Number 05173914
- $2,080 per year unexempt tax
Community Details
Overview
- Association fees include full use of facilities, ground maintenance, maintenance structure
- See Agent HOA, Phone Number (817) 229-7119
- Ridgewest Twnhms Subdivision
- Mandatory home owners association
Additional Features
- Community Mailbox
- Gated Community
Ownership History
Purchase Details
Home Financials for this Owner
Home Financials are based on the most recent Mortgage that was taken out on this home.Purchase Details
Home Financials for this Owner
Home Financials are based on the most recent Mortgage that was taken out on this home.Similar Homes in the area
Home Values in the Area
Average Home Value in this Area
Purchase History
| Date | Type | Sale Price | Title Company |
|---|---|---|---|
| Deed | -- | Truly Title | |
| Vendors Lien | -- | Providence Title Co |
Mortgage History
| Date | Status | Loan Amount | Loan Type |
|---|---|---|---|
| Open | $8,341 | No Value Available | |
| Open | $166,822 | FHA | |
| Previous Owner | $142,373 | FHA |
Property History
| Date | Event | Price | Change | Sq Ft Price |
|---|---|---|---|---|
| 03/03/2025 03/03/25 | Sold | -- | -- | -- |
| 01/30/2025 01/30/25 | Pending | -- | -- | -- |
| 01/21/2025 01/21/25 | For Sale | $169,900 | +9.6% | $135 / Sq Ft |
| 11/25/2020 11/25/20 | Sold | -- | -- | -- |
| 10/11/2020 10/11/20 | Pending | -- | -- | -- |
| 10/07/2020 10/07/20 | Price Changed | $155,000 | -3.1% | $123 / Sq Ft |
| 07/22/2020 07/22/20 | Price Changed | $159,999 | -3.0% | $127 / Sq Ft |
| 05/27/2020 05/27/20 | Price Changed | $164,900 | -5.8% | $131 / Sq Ft |
| 06/05/2019 06/05/19 | For Sale | $175,000 | -- | $139 / Sq Ft |
Tax History Compared to Growth
Tax History
| Year | Tax Paid | Tax Assessment Tax Assessment Total Assessment is a certain percentage of the fair market value that is determined by local assessors to be the total taxable value of land and additions on the property. | Land | Improvement |
|---|---|---|---|---|
| 2024 | $2,210 | $197,200 | $30,000 | $167,200 |
| 2023 | $3,313 | $171,594 | $3,000 | $168,594 |
| 2022 | $3,460 | $141,976 | $3,000 | $138,976 |
| 2021 | $3,319 | $121,000 | $3,000 | $118,000 |
| 2020 | $3,203 | $121,000 | $3,000 | $118,000 |
| 2019 | $2,288 | $140,686 | $3,000 | $137,686 |
| 2018 | $608 | $75,625 | $3,000 | $72,625 |
| 2017 | $1,948 | $76,531 | $3,000 | $73,531 |
| 2016 | $1,771 | $62,500 | $3,000 | $59,500 |
| 2015 | $664 | $62,500 | $3,000 | $59,500 |
| 2014 | $664 | $62,500 | $3,000 | $59,500 |
Agents Affiliated with this Home
-
Dana Skiles

Seller's Agent in 2025
Dana Skiles
JPAR Cleburne
(817) 938-3808
1 in this area
128 Total Sales
-
Shannon Johnson

Buyer's Agent in 2025
Shannon Johnson
Compass RE Texas, LLC
(817) 881-7900
2 in this area
174 Total Sales
-
Shelly Woodcox Unruh
S
Seller's Agent in 2020
Shelly Woodcox Unruh
United Real Estate DFW
(817) 703-8282
1 in this area
32 Total Sales
-
S
Buyer's Agent in 2020
Sharae Womack
United Real Estate DFW
Map
Source: North Texas Real Estate Information Systems (NTREIS)
MLS Number: 14106348
APN: 05173914
- 3112 Olive Place
- 3108 Olive Place
- 3129 Olive Place
- 3217 Sappington Place
- 3137 Tex Blvd
- 3049 Tex Blvd
- 3013 Olive Place
- 6453 Drury Ln
- 6420 Camp Bowie Blvd
- 6437 Calmont Ave
- 6455 Waverly Way
- 6371 Greenway Rd
- 6420 Waverly Way
- 6748 Kirkwood Rd
- 6508 Hickock Dr Unit 7A
- 2912 Fairfield Ave
- 6740 Fortune Rd
- 6375 Waverly Way
- 6224 Curzon Ave
- 6821 Fortune Rd
