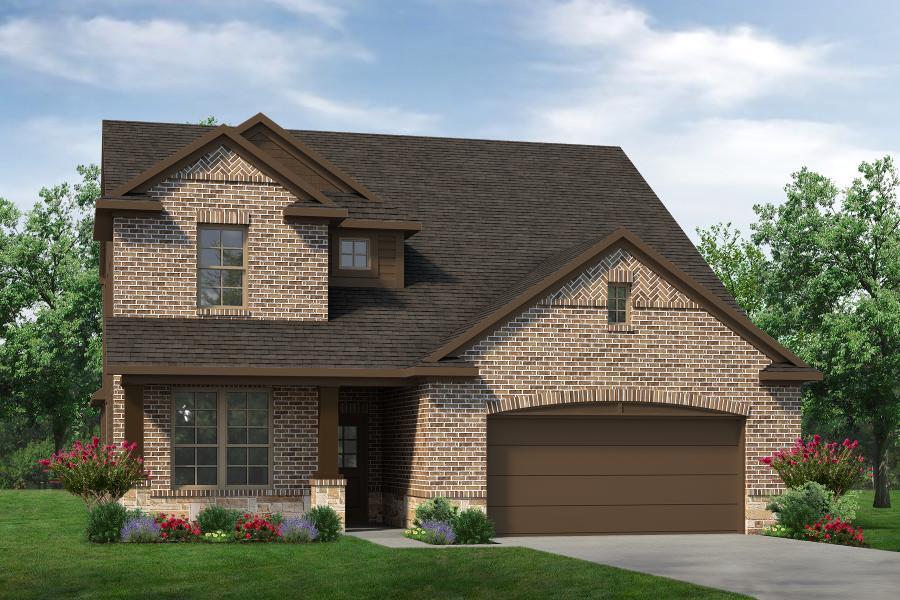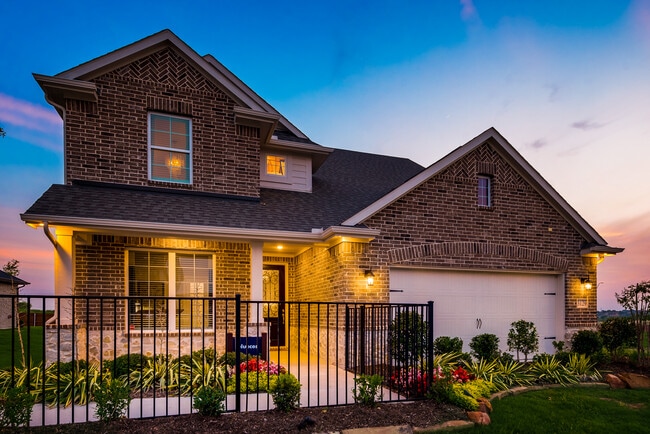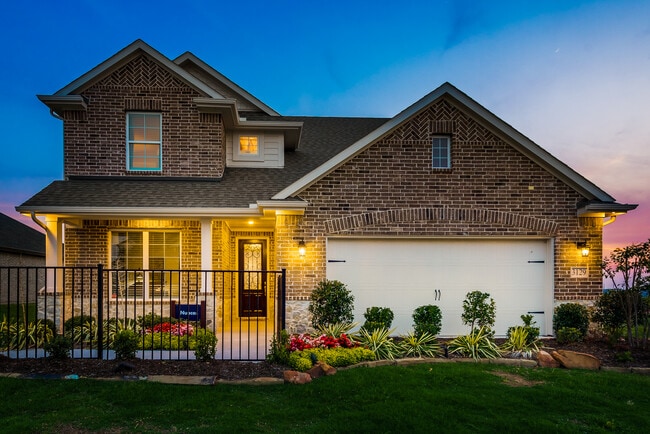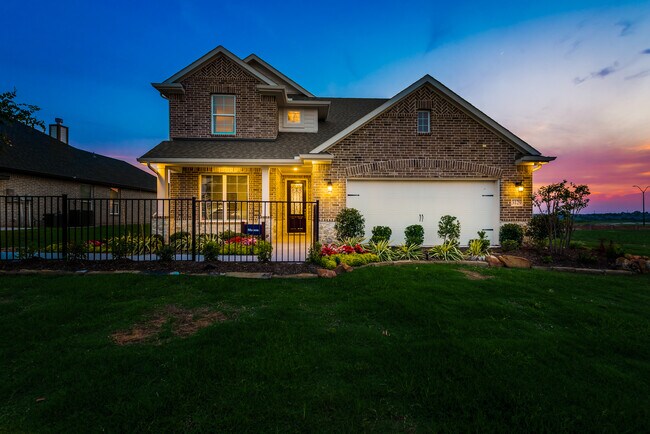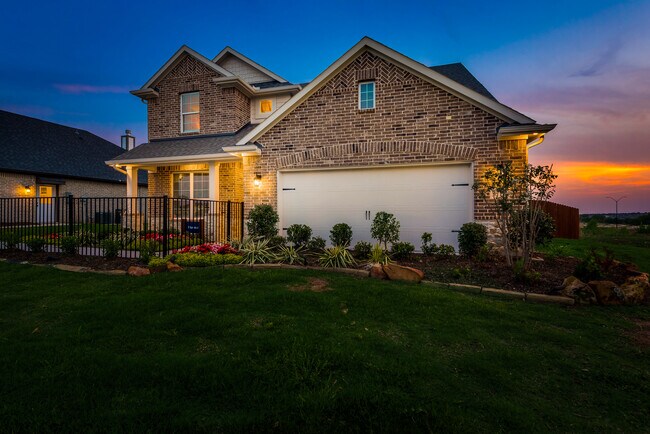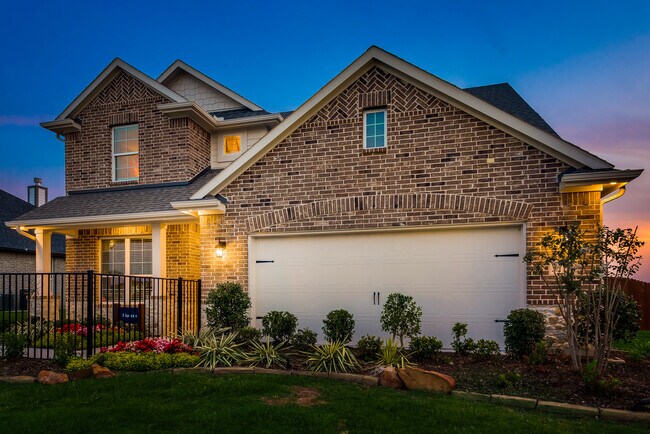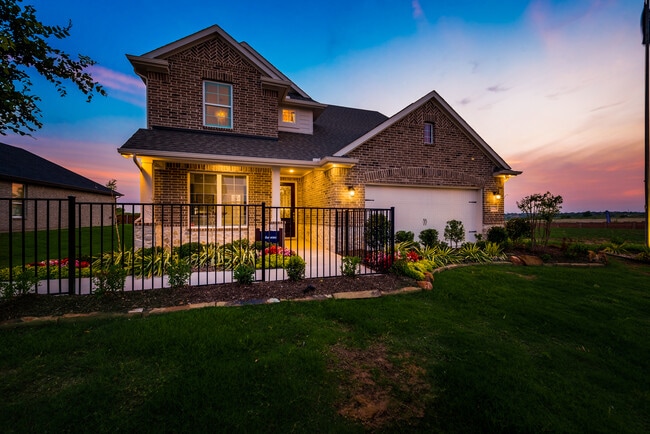
Highlights
- New Construction
- No HOA
- Community Pool
- Mud Room
- Game Room
- Soccer Field
About This Home
The four-bedroom Nueces floor plan is 2,858 square feet of functional living space. This two-story home was designed with every kind of homeowner in mindit exemplifies the importance of togetherness by offering spaces for families to gather, as well as spacious bedrooms so every person has an area to call their own. Upon entering the home from the two-car garage, youll walk through the mudroom with a built-in storage bench and pass the walk-in pantry and separate laundry room. The gourmet kitchen includes an island with overhang for seating, extravagant storage options and lots of counter space. Past the kitchen is the open-concept dining and family room that can be laid out to meet the needs and style preferences of your family. Through a short hallway youll find the oversized owner suite with a double-sink bathroom, jacuzzi tub, separate shower and walk-in closet. Finishing off the main floor is a powder room and a flex room toward the front of the house that can be used as a home office, virtual learning space or playroom. The second floor opens up to a multi-purpose loft that would make a perfect second family room. It also includes three bedrooms, each with their own walk-in closets, two full bathrooms and an additional storage closet. Outside spaces include a welcoming front porch and large covered patio adjoining the back of the house.
Sales Office
| Monday |
10:00 AM - 6:00 PM
|
| Tuesday |
10:00 AM - 6:00 PM
|
| Wednesday |
10:00 AM - 6:00 PM
|
| Thursday |
10:00 AM - 6:00 PM
|
| Friday |
10:00 AM - 6:00 PM
|
| Saturday |
10:00 AM - 6:00 PM
|
| Sunday |
12:00 PM - 6:00 PM
|
Home Details
Home Type
- Single Family
Parking
- 2 Car Garage
Home Design
- New Construction
Interior Spaces
- 2-Story Property
- Mud Room
- Game Room
- Walk-In Pantry
- Laundry Room
Bedrooms and Bathrooms
- 4 Bedrooms
- Soaking Tub
Community Details
Overview
- No Home Owners Association
Amenities
- Game Room
- Amenity Center
Recreation
- Soccer Field
- Community Pool
- Splash Pad
- Park
- Trails
Map
Other Move In Ready Homes in Northstar
About the Builder
- Northstar
- 13916 Alliance Ct
- TBD Buffalo Ridge Rd
- 13844 Highway 287
- 13560 Yale Trail
- Madero - 50s
- 15008 Cactus Blossom Blvd
- Madero - Trophy Series - Lot 50'
- 12633 Big Ranch Rd
- 12637 Big Ranch Rd
- 13224 Willow Creek Dr
- Cattleman's Crossing
- 1774 Avondale Haslet Rd
- Rancho Canyon - Classic Collection
- Rancho Canyon - Watermill Collection
- Rancho Canyon - Cottage Collection
- 13033 Willow Crossing Dr
- TBD Red Oak Hills Rd
- 12800 Singleton Dr
- 12916 Whisper Willows Ct
