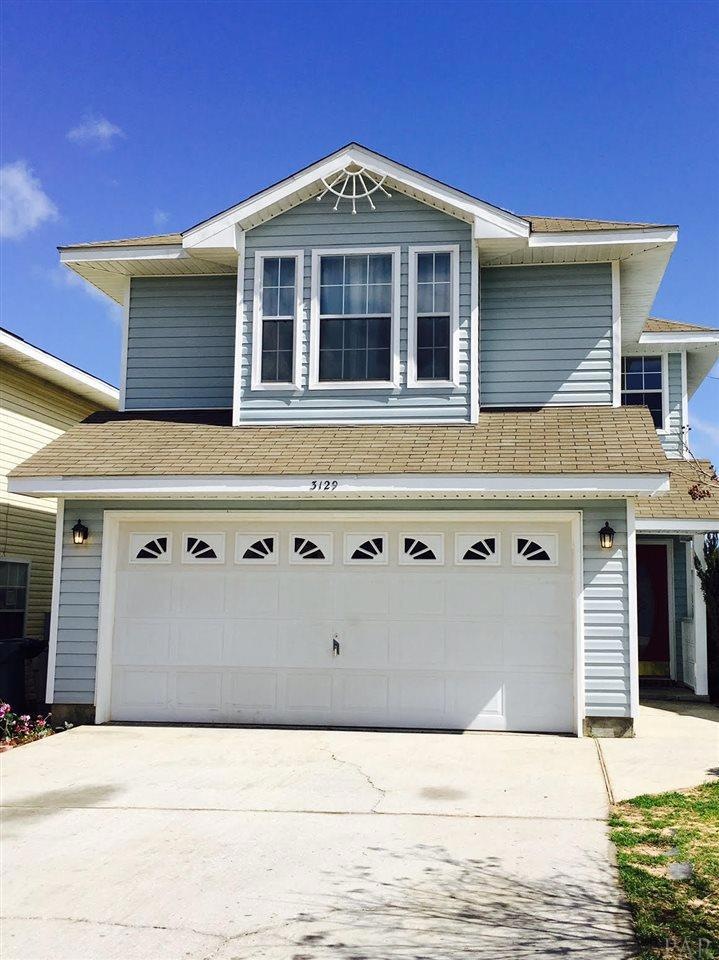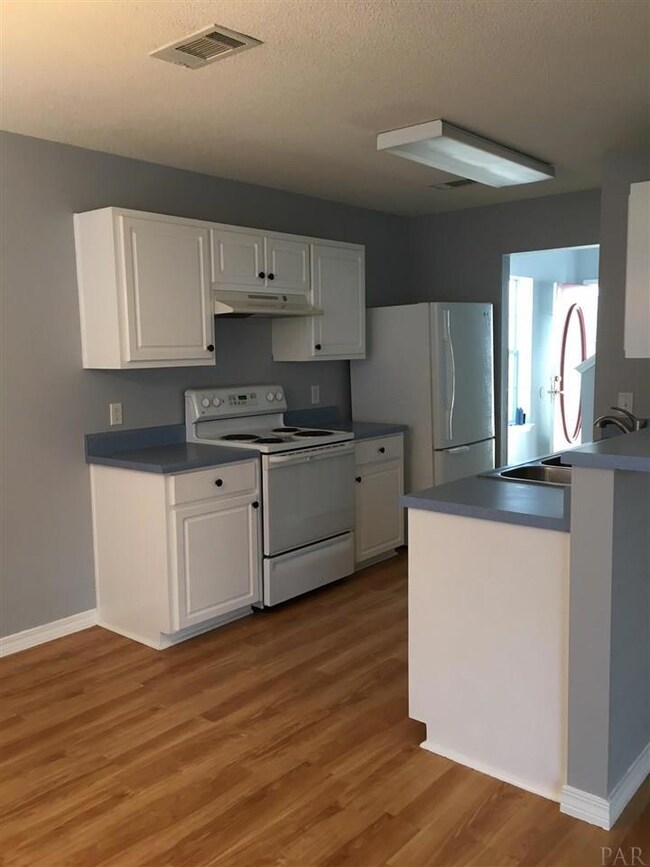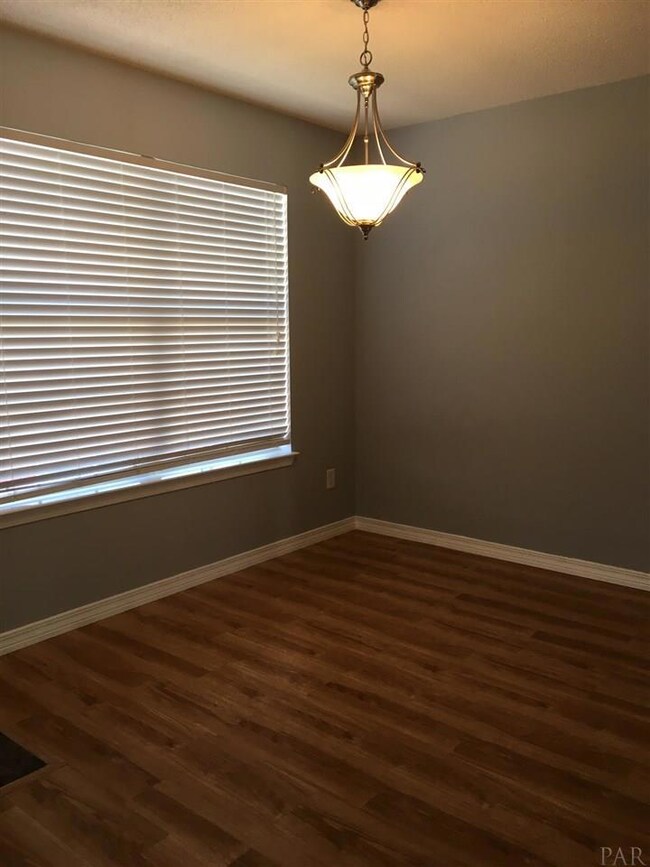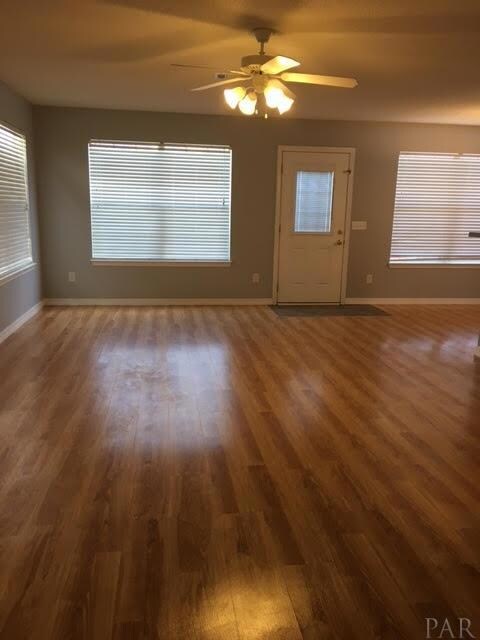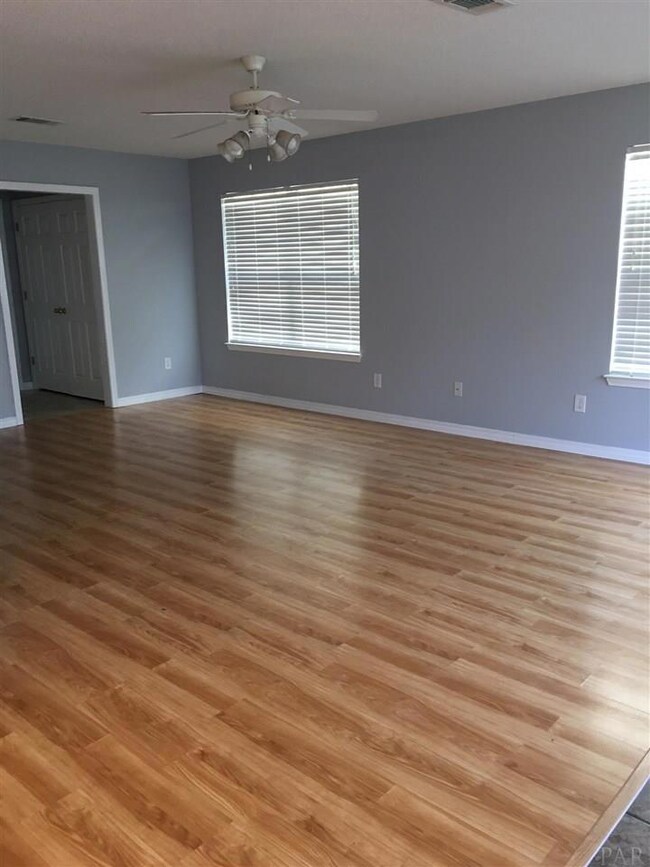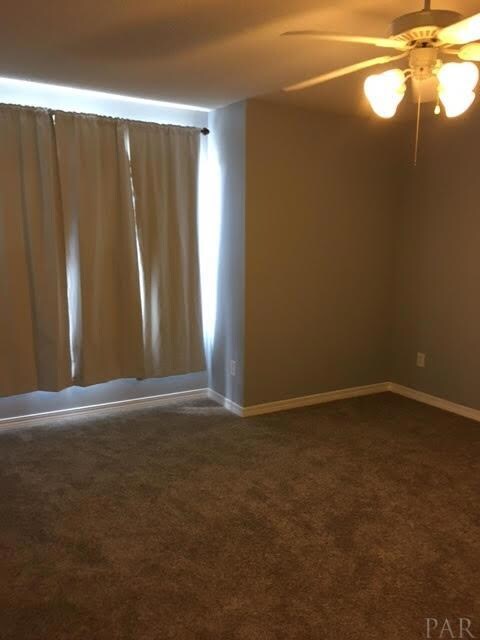
3129 Two Sisters Way Pensacola, FL 32505
West Pensacola NeighborhoodHighlights
- Contemporary Architecture
- Walk-In Closet
- Central Heating and Cooling System
- High Ceiling
- Patio
- Combination Kitchen and Dining Room
About This Home
As of December 2021Come look and fall in love with this move in ready home in desirable Villages of Marcus Lake!! From the moment you open the door you will see all it has to offer. Light and Bright 3 bedroom 2 1/2 bath home with a bonus room which can be used as an office, playroom or even extra bedroom!! Move in ready, just bring your furniture and you are all set. This home has a great floor plan ...from the open concept of kitchen, dining area and living room to the very spacious bedrooms and large closets with the Master bedroom which has his and her closets and beautiful master bath with step in tub/shower and double vanity. Downstairs features the bonus room and also 1/2 bath. Every room of this charming home has been freshly painted and has had new carpet installed in 2017!! Outside features privacy fenced yard and comes complete with a large playset for the little ones!! All appliances stay with this home notice the a/c unit which has been upgraded to a larger system for energy efficiency and to keep the house cooler on those hot summer nights. You will be close to shopping and within 20 minutes to NAS , UWF, PSC and our beautiful beaches1! Easy to show so come take a look today!!
Last Agent to Sell the Property
CHERYL WAGNER
Coldwell Banker Realty Listed on: 02/25/2017
Home Details
Home Type
- Single Family
Est. Annual Taxes
- $1,966
Year Built
- Built in 2004
Lot Details
- 3,920 Sq Ft Lot
- Back Yard Fenced
HOA Fees
- $13 Monthly HOA Fees
Parking
- 2 Car Garage
Home Design
- Contemporary Architecture
- Slab Foundation
- Frame Construction
- Composition Roof
Interior Spaces
- 1,758 Sq Ft Home
- 2-Story Property
- High Ceiling
- Ceiling Fan
- Blinds
- Combination Kitchen and Dining Room
- Fire and Smoke Detector
- Dishwasher
- Washer and Dryer Hookup
Flooring
- Carpet
- Laminate
Bedrooms and Bathrooms
- 3 Bedrooms
- Walk-In Closet
- Remodeled Bathroom
- Dual Vanity Sinks in Primary Bathroom
Outdoor Features
- Patio
Schools
- Montclair Elementary School
- Warrington Middle School
- Pine Forest High School
Utilities
- Central Heating and Cooling System
- Gas Water Heater
Community Details
- Villages At Marcus Lake Subdivision
Listing and Financial Details
- Assessor Parcel Number 122S304006140004
Ownership History
Purchase Details
Home Financials for this Owner
Home Financials are based on the most recent Mortgage that was taken out on this home.Purchase Details
Home Financials for this Owner
Home Financials are based on the most recent Mortgage that was taken out on this home.Purchase Details
Home Financials for this Owner
Home Financials are based on the most recent Mortgage that was taken out on this home.Similar Homes in Pensacola, FL
Home Values in the Area
Average Home Value in this Area
Purchase History
| Date | Type | Sale Price | Title Company |
|---|---|---|---|
| Warranty Deed | $225,000 | Surety Land Title Of Fl Llc | |
| Warranty Deed | $119,900 | Attorney | |
| Warranty Deed | $102,900 | -- |
Mortgage History
| Date | Status | Loan Amount | Loan Type |
|---|---|---|---|
| Open | $220,924 | FHA | |
| Previous Owner | $76,312 | FHA | |
| Previous Owner | $25,000 | Stand Alone Second | |
| Previous Owner | $95,000 | Purchase Money Mortgage |
Property History
| Date | Event | Price | Change | Sq Ft Price |
|---|---|---|---|---|
| 12/20/2021 12/20/21 | Sold | $225,000 | +4.7% | $128 / Sq Ft |
| 11/17/2021 11/17/21 | Pending | -- | -- | -- |
| 11/12/2021 11/12/21 | For Sale | $215,000 | +79.3% | $122 / Sq Ft |
| 06/13/2017 06/13/17 | Sold | $119,900 | -4.0% | $68 / Sq Ft |
| 02/25/2017 02/25/17 | For Sale | $124,900 | -- | $71 / Sq Ft |
Tax History Compared to Growth
Tax History
| Year | Tax Paid | Tax Assessment Tax Assessment Total Assessment is a certain percentage of the fair market value that is determined by local assessors to be the total taxable value of land and additions on the property. | Land | Improvement |
|---|---|---|---|---|
| 2024 | $1,966 | $184,418 | -- | -- |
| 2023 | $1,966 | $179,047 | $0 | $0 |
| 2022 | $1,916 | $173,833 | $20,000 | $153,833 |
| 2021 | $1,947 | $133,530 | $0 | $0 |
| 2020 | $1,737 | $118,325 | $0 | $0 |
| 2019 | $1,668 | $112,322 | $0 | $0 |
| 2018 | $1,614 | $106,152 | $0 | $0 |
| 2017 | $1,542 | $98,895 | $0 | $0 |
| 2016 | $1,540 | $97,065 | $0 | $0 |
| 2015 | $1,495 | $94,212 | $0 | $0 |
| 2014 | $1,444 | $90,467 | $0 | $0 |
Agents Affiliated with this Home
-
Todd Atchison

Seller's Agent in 2021
Todd Atchison
Levin Rinke Realty
(850) 356-0475
5 in this area
96 Total Sales
-
Ace Khan

Buyer's Agent in 2021
Ace Khan
KELLER WILLIAMS REALTY GULF COAST
(850) 748-1365
12 in this area
240 Total Sales
-

Seller's Agent in 2017
CHERYL WAGNER
Coldwell Banker Realty
Map
Source: Pensacola Association of REALTORS®
MLS Number: 513434
APN: 12-2S-30-4006-140-004
- 3167 Two Sisters Way
- 3100 Two Sisters Way
- 3192 Two Sisters Way
- 4038 Embers Landing
- 467 Stara Cir Unit A-D
- 7045 Rampart Way
- 7259 Rampart Way
- 2222 Waltham St
- 4004 Embers Landing
- 210 N Madison Dr
- 117 Curtiss Dr
- 2191 Waltham St
- 107 W Madison Dr
- 7116 Rampart Way
- 200 Talladega Trail
- 5582 Tomlinson Rd
- 1017 Revere Dr
- 1014 W Webster Dr
- 2510 Tomlinson Rd
- 2108 Pullman Cir
