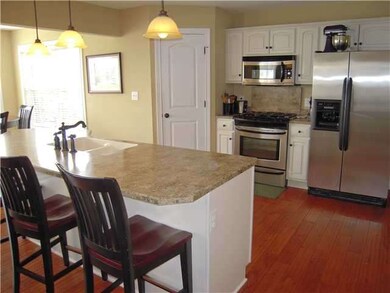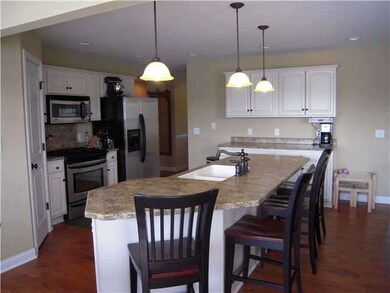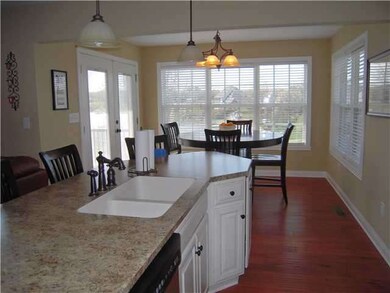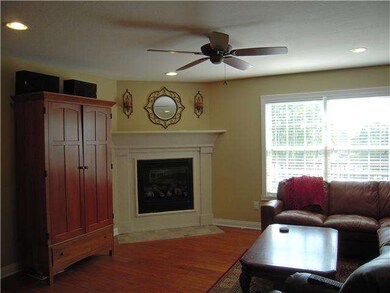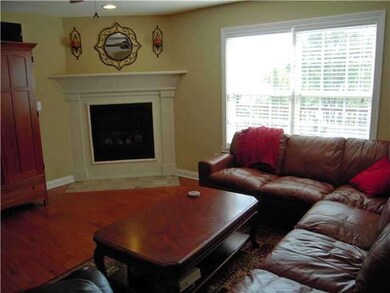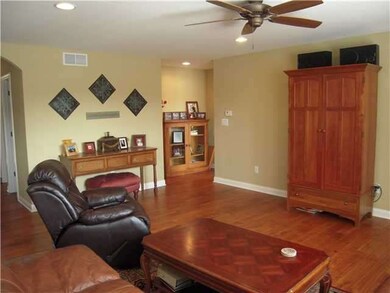
3129 Waterside Point Anderson, IN 46012
About This Home
As of October 2018Motivated Sellers for lovely custom built ranch w/walk-out basement on Lake Killbuck. Featuring an open fl pl, this home has water views from various rooms. Highlights incl Kit w/center island, lots of counters & SS appl. This opens to break rm w/windows on every wall. Mstr w/tray ceil, dual vanity, jetted garden tub & sep shower & w/own deck. Walk-out has acid-washed flr, full BA, wet bar plus other finished rms & storage. W/den/office, 3 car gar, mud rm, unique patio, waterside deck & dock.
Last Agent to Sell the Property
Gail Nowicki
F.C. Tucker Company License #RB14050187
Last Buyer's Agent
Sandy Baker
F.C. Tucker/O.C. Clark, Inc.
Home Details
Home Type
- Single Family
Est. Annual Taxes
- $3,088
Year Built
- 2007
HOA Fees
- $36 per month
Utilities
- Heating System Uses Gas
- Gas Water Heater
Ownership History
Purchase Details
Home Financials for this Owner
Home Financials are based on the most recent Mortgage that was taken out on this home.Purchase Details
Home Financials for this Owner
Home Financials are based on the most recent Mortgage that was taken out on this home.Purchase Details
Home Financials for this Owner
Home Financials are based on the most recent Mortgage that was taken out on this home.Map
Similar Homes in Anderson, IN
Home Values in the Area
Average Home Value in this Area
Purchase History
| Date | Type | Sale Price | Title Company |
|---|---|---|---|
| Warranty Deed | $385,000 | Rowland Title | |
| Deed | -- | Stewart Title | |
| Warranty Deed | -- | -- |
Mortgage History
| Date | Status | Loan Amount | Loan Type |
|---|---|---|---|
| Open | $200,000 | New Conventional | |
| Previous Owner | $346,750 | New Conventional | |
| Previous Owner | $291,000 | New Conventional | |
| Previous Owner | $304,000 | New Conventional | |
| Previous Owner | $54,000 | Adjustable Rate Mortgage/ARM |
Property History
| Date | Event | Price | Change | Sq Ft Price |
|---|---|---|---|---|
| 10/26/2018 10/26/18 | Sold | $385,000 | -3.7% | $180 / Sq Ft |
| 09/04/2018 09/04/18 | Pending | -- | -- | -- |
| 06/26/2018 06/26/18 | For Sale | $399,900 | +9.6% | $187 / Sq Ft |
| 07/13/2017 07/13/17 | Sold | $365,000 | -3.9% | $88 / Sq Ft |
| 06/19/2017 06/19/17 | Pending | -- | -- | -- |
| 05/27/2017 05/27/17 | For Sale | $380,000 | +16.2% | $91 / Sq Ft |
| 08/20/2012 08/20/12 | Sold | $327,000 | 0.0% | $78 / Sq Ft |
| 07/12/2012 07/12/12 | Pending | -- | -- | -- |
| 04/27/2012 04/27/12 | For Sale | $327,000 | -- | $78 / Sq Ft |
Tax History
| Year | Tax Paid | Tax Assessment Tax Assessment Total Assessment is a certain percentage of the fair market value that is determined by local assessors to be the total taxable value of land and additions on the property. | Land | Improvement |
|---|---|---|---|---|
| 2024 | $4,526 | $403,200 | $60,700 | $342,500 |
| 2023 | $4,202 | $373,900 | $57,800 | $316,100 |
| 2022 | $4,258 | $374,900 | $55,000 | $319,900 |
| 2021 | $3,996 | $350,000 | $54,500 | $295,500 |
| 2020 | $3,849 | $335,900 | $51,900 | $284,000 |
| 2019 | $3,757 | $327,600 | $51,900 | $275,700 |
| 2018 | $3,924 | $334,400 | $51,900 | $282,500 |
| 2017 | $3,265 | $326,500 | $51,900 | $274,600 |
| 2016 | $3,295 | $329,500 | $51,900 | $277,600 |
| 2014 | $3,324 | $332,400 | $51,900 | $280,500 |
| 2013 | $3,324 | $335,400 | $51,900 | $283,500 |
Source: MIBOR Broker Listing Cooperative®
MLS Number: 21173638
APN: 48-07-30-400-106.000-030
- 3107 Waterfront Cir
- 1328 Toner Dr
- 2325 Melody Ln
- 720 E 400 N
- 2726 Apache Dr
- 3104 Poplar St
- 2704 Seminole Dr
- 0 Flyntwood Dr
- 1495 E 240 N
- 4193 Alexandria Pike
- 2628 Crystal St
- 305 Mohawk St
- 143 E School St
- 2417 Crystal St
- 2334 Poplar St
- 2018 Poplar St
- 241 N Scatterfield Rd
- 728 W 300 N
- 0 Janet Ct
- 1912 Broadway St

