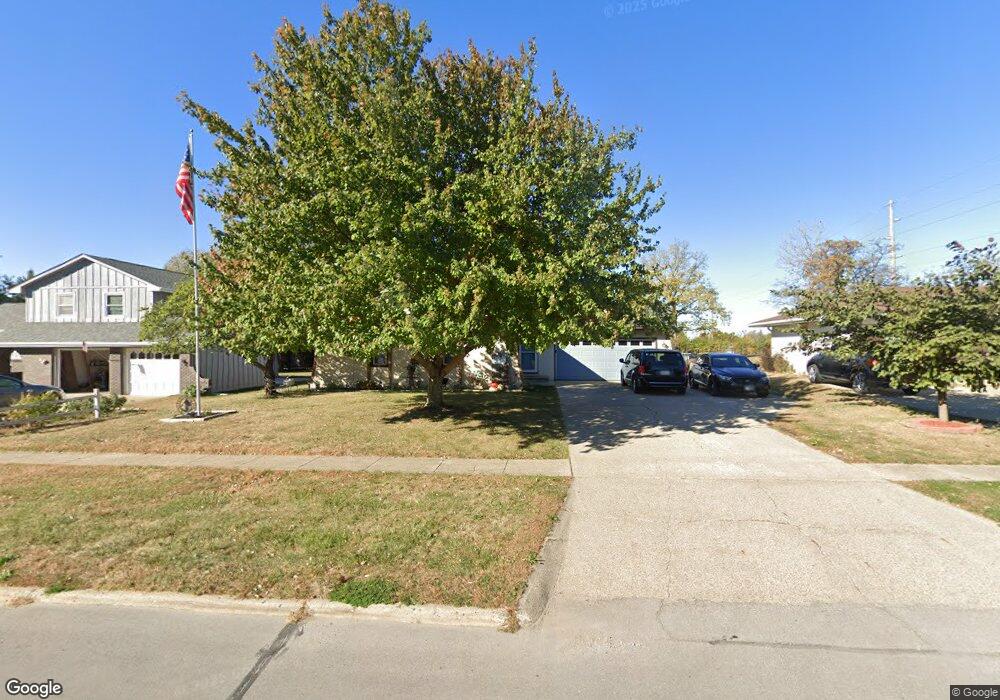
Highlights
- Ranch Style House
- 2 Car Attached Garage
- Living Room
- 1 Fireplace
- Concrete Block With Brick
- Forced Air Heating and Cooling System
About This Home
As of November 201316 x 20 wood deck with rafter roof & new stain; new addition in 1996; all woodwork changed to oak; roof and soffits new in 1996; gas water heater new in 2000; new sump pump; 4 new windows in 2013 and the rest new in 2003; non-conforming 4th bedroom in the basement. This house has been totally remodeled with all new flooring throughout, new SS appliances, new CA, new counter tops in the kitchen, new garbage disposal and 2 remodeled baths. basement is stubbed for 3rd bath. Fenced in backyard. Move in ready.
Last Agent to Sell the Property
Robert Nevitt
Nevitt Real Estate Listed on: 04/16/2013
Home Details
Home Type
- Single Family
Est. Annual Taxes
- $2,974
Year Built
- Built in 1976
Lot Details
- 10,125 Sq Ft Lot
- Lot Dimensions are 75 x 135
Parking
- 2 Car Attached Garage
Home Design
- Ranch Style House
- Concrete Block With Brick
- Asphalt Shingled Roof
Interior Spaces
- 1,695 Sq Ft Home
- Ceiling Fan
- 1 Fireplace
- Family Room
- Living Room
- Dining Room
- Carpet
Kitchen
- Range
- Microwave
- Dishwasher
- Disposal
Bedrooms and Bathrooms
- 3 Bedrooms
Utilities
- Forced Air Heating and Cooling System
Listing and Financial Details
- Homestead Exemption
Ownership History
Purchase Details
Home Financials for this Owner
Home Financials are based on the most recent Mortgage that was taken out on this home.Purchase Details
Home Financials for this Owner
Home Financials are based on the most recent Mortgage that was taken out on this home.Purchase Details
Purchase Details
Purchase Details
Home Financials for this Owner
Home Financials are based on the most recent Mortgage that was taken out on this home.Similar Homes in Perry, IA
Home Values in the Area
Average Home Value in this Area
Purchase History
| Date | Type | Sale Price | Title Company |
|---|---|---|---|
| Warranty Deed | $142,500 | Miclwest Community Title | |
| Special Warranty Deed | -- | None Available | |
| Special Warranty Deed | -- | None Available | |
| Sheriffs Deed | $188,766 | None Available | |
| Warranty Deed | $166,000 | None Available |
Mortgage History
| Date | Status | Loan Amount | Loan Type |
|---|---|---|---|
| Open | $40,000 | New Conventional | |
| Open | $141,375 | VA | |
| Previous Owner | $76,000 | FHA | |
| Previous Owner | $165,830 | New Conventional |
Property History
| Date | Event | Price | Change | Sq Ft Price |
|---|---|---|---|---|
| 11/01/2013 11/01/13 | Sold | $142,500 | -9.8% | $84 / Sq Ft |
| 09/21/2013 09/21/13 | Pending | -- | -- | -- |
| 04/16/2013 04/16/13 | For Sale | $158,000 | +71.2% | $93 / Sq Ft |
| 02/06/2013 02/06/13 | Sold | $92,300 | -9.5% | $54 / Sq Ft |
| 01/15/2013 01/15/13 | Pending | -- | -- | -- |
| 12/13/2012 12/13/12 | For Sale | $102,000 | -- | $60 / Sq Ft |
Tax History Compared to Growth
Tax History
| Year | Tax Paid | Tax Assessment Tax Assessment Total Assessment is a certain percentage of the fair market value that is determined by local assessors to be the total taxable value of land and additions on the property. | Land | Improvement |
|---|---|---|---|---|
| 2023 | $4,195 | $202,190 | $18,940 | $183,250 |
| 2022 | $4,195 | $184,850 | $11,360 | $173,490 |
| 2021 | $0 | $156,960 | $11,360 | $145,600 |
| 2020 | $3,747 | $156,090 | $7,580 | $148,510 |
| 2019 | $3,360 | $156,090 | $7,580 | $148,510 |
| 2018 | $3,360 | $145,470 | $7,580 | $137,890 |
| 2017 | $3,354 | $145,470 | $7,580 | $137,890 |
| 2016 | $3,194 | $144,850 | $17,040 | $127,810 |
| 2015 | $3,162 | $137,590 | $0 | $0 |
| 2014 | $3,090 | $137,590 | $0 | $0 |
Agents Affiliated with this Home
-
R
Seller's Agent in 2013
Robert Nevitt
Nevitt Real Estate
-
D
Seller's Agent in 2013
Daryl Johnson
Johnson & Sons/Iowa Realty
Map
Source: NoCoast MLS
MLS Number: NOC5405980
APN: 02-15-252-010
