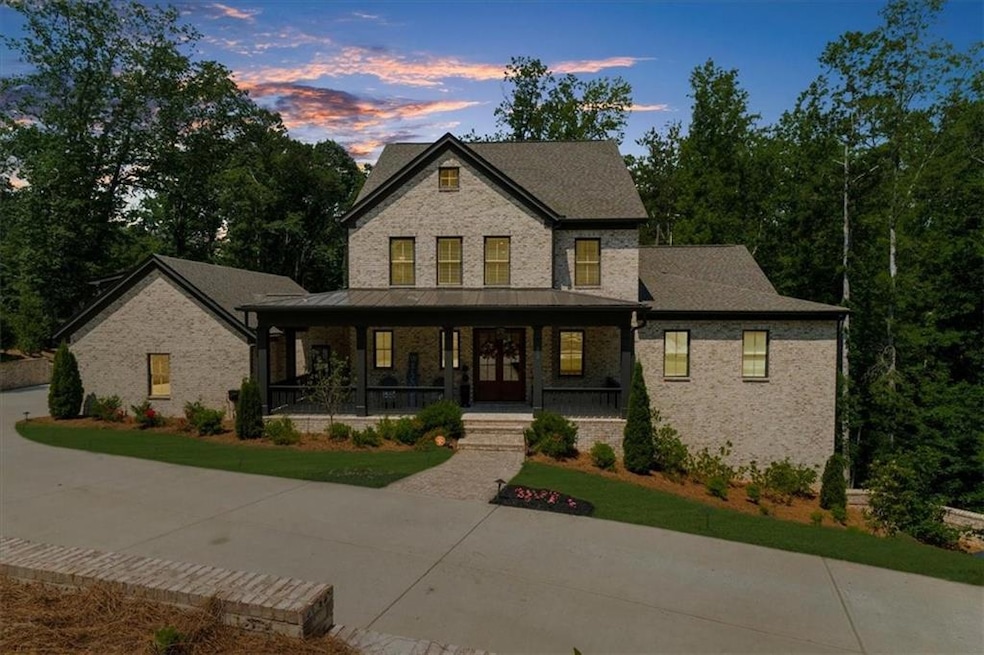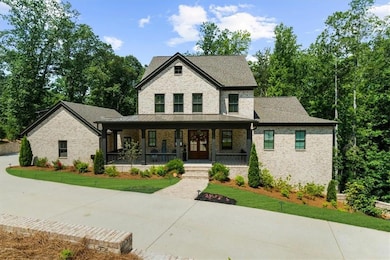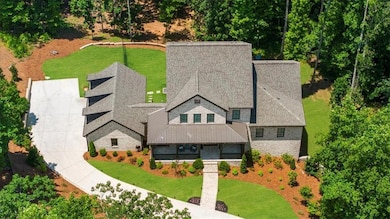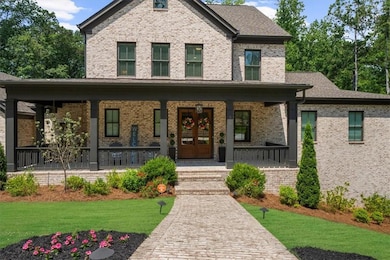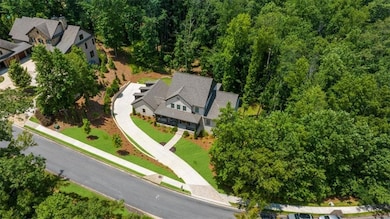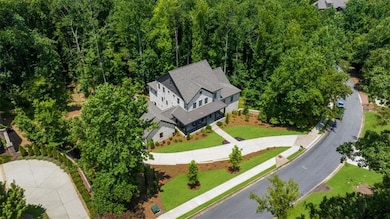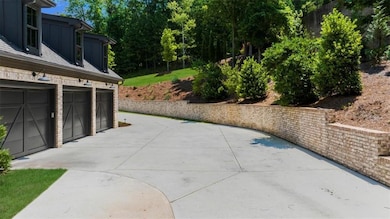313 Anderwood Ridge Marietta, GA 30064
Northwestern Marietta NeighborhoodEstimated payment $8,545/month
Highlights
- Open-Concept Dining Room
- Media Room
- View of Trees or Woods
- West Side Elementary School Rated A
- Sitting Area In Primary Bedroom
- 1.24 Acre Lot
About This Home
Welcome to Your Dream Home – Where Luxury, Design, and Comfort Converge
Tucked away on a serene and private 1.2-acre lot in the sought-after Andersen Farm community, this exceptional custom residence—completed in 2022—offers a flawless fusion of sophisticated finishes, thoughtful functionality, and timeless elegance. Every element of this home was curated with purpose and precision to create a living experience that is as elegant as it is effortless.
From the moment you step onto the inviting front porch, you’re greeted with timeless architectural detail and a sense of calm that continues throughout the home. At its heart lies a chef’s kitchen designed to impress and perform, featuring premium Thermador appliances, striking quartz countertops, a walk-in pantry, pot filler, oversized island, and a sleek butler’s pantry—ideal for entertaining or everyday indulgence.
The kitchen flows seamlessly into a sun-drenched great room with wood-beamed ceilings, a stunning fireplace, and walls of windows that bring the outdoors in—creating a space equally suited for intimate gatherings or lively celebrations.
The main-level primary suite is a private sanctuary, complete with its own laundry area, a luxurious spa-inspired bath with a soaking tub, oversized walk-in shower, dual vanities, and an enviable custom closet with tailored storage solutions.
Upstairs, you’ll find three spacious secondary bedrooms—each with its own en suite bath—and a second laundry room for added convenience. No detail was overlooked.
The fully finished terrace level is an entertainer’s dream, featuring a custom bar with dishwasher and mini fridge, a spacious media and lounge area, a private guest suite, full bath, and a dedicated home gym—offering flexibility for hosting, relaxing, or recharging.
Additional features include a three-car garage on the main level, an oversized mudroom that connects to a partially fenced backyard, and a thoughtfully placed dog washing station—perfect for pet lovers. Unwind year-round on the charming screened-in porch overlooking the tranquil wooded backdrop—your own personal retreat.
All of this, just minutes from the natural beauty of Kennesaw Mountain, award-winning healthcare at Kennestone Hospital, and the vibrant shops and dining of historic Marietta Square—less than a mile away. Quick access to major interstates ensures convenience without compromise.
This home embodies the best of West Cobb living: luxury, comfort, privacy, and proximity. Discover the rare opportunity to own a home that not only meets your needs—but exceeds your dreams.
Home Details
Home Type
- Single Family
Est. Annual Taxes
- $663
Year Built
- Built in 2022
Lot Details
- 1.24 Acre Lot
- Landscaped
- Back Yard Fenced
HOA Fees
- $58 Monthly HOA Fees
Parking
- 3 Car Attached Garage
Home Design
- Traditional Architecture
- Brick Exterior Construction
- Block Foundation
- Slab Foundation
- Composition Roof
Interior Spaces
- 3-Story Property
- Beamed Ceilings
- Vaulted Ceiling
- Gas Log Fireplace
- Double Pane Windows
- Mud Room
- Entrance Foyer
- Great Room
- Open-Concept Dining Room
- Media Room
- Screened Porch
- Home Gym
- Keeping Room
- Wood Flooring
- Views of Woods
Kitchen
- Eat-In Kitchen
- Walk-In Pantry
- Double Oven
- Gas Cooktop
- Range Hood
- Microwave
- Dishwasher
- Kitchen Island
- Stone Countertops
- Disposal
Bedrooms and Bathrooms
- Sitting Area In Primary Bedroom
- Oversized primary bedroom
- 5 Bedrooms | 1 Primary Bedroom on Main
- Walk-In Closet
- Vaulted Bathroom Ceilings
- Dual Vanity Sinks in Primary Bathroom
- Separate Shower in Primary Bathroom
- Soaking Tub
Laundry
- Laundry Room
- Laundry on main level
Finished Basement
- Walk-Out Basement
- Basement Fills Entire Space Under The House
- Exterior Basement Entry
- Finished Basement Bathroom
- Natural lighting in basement
Home Security
- Carbon Monoxide Detectors
- Fire and Smoke Detector
Outdoor Features
- Deck
Location
- Property is near schools
- Property is near shops
Schools
- West Side - Cobb Elementary School
- Marietta Middle School
- Marietta High School
Utilities
- Cooling System Powered By Gas
- Heating System Uses Natural Gas
- Phone Available
- Cable TV Available
Community Details
- $700 Initiation Fee
- Anderson Farm Subdivision
- Rental Restrictions
Listing and Financial Details
- Assessor Parcel Number 16115200210
Map
Home Values in the Area
Average Home Value in this Area
Tax History
| Year | Tax Paid | Tax Assessment Tax Assessment Total Assessment is a certain percentage of the fair market value that is determined by local assessors to be the total taxable value of land and additions on the property. | Land | Improvement |
|---|---|---|---|---|
| 2025 | $676 | $79,940 | $79,940 | -- |
| 2024 | $663 | $78,400 | $78,400 | -- |
| 2023 | $663 | $78,400 | $78,400 | $0 |
| 2022 | $575 | $68,000 | $68,000 | $0 |
| 2021 | $601 | $70,000 | $70,000 | $0 |
| 2020 | $601 | $70,000 | $70,000 | $0 |
| 2019 | $773 | $90,000 | $90,000 | $0 |
| 2018 | $773 | $90,000 | $90,000 | $0 |
| 2017 | $620 | $90,000 | $90,000 | $0 |
| 2016 | $758 | $110,000 | $110,000 | $0 |
| 2015 | $600 | $80,000 | $80,000 | $0 |
| 2014 | $620 | $80,000 | $0 | $0 |
Property History
| Date | Event | Price | List to Sale | Price per Sq Ft | Prior Sale |
|---|---|---|---|---|---|
| 09/03/2025 09/03/25 | Price Changed | $1,599,900 | -4.5% | $265 / Sq Ft | |
| 06/26/2025 06/26/25 | For Sale | $1,675,000 | +885.3% | $278 / Sq Ft | |
| 12/29/2021 12/29/21 | Sold | $170,000 | 0.0% | -- | View Prior Sale |
| 12/29/2021 12/29/21 | Sold | $170,000 | -8.4% | -- | View Prior Sale |
| 11/15/2021 11/15/21 | Pending | -- | -- | -- | |
| 10/28/2021 10/28/21 | For Sale | $185,500 | 0.0% | -- | |
| 09/18/2021 09/18/21 | For Sale | $185,500 | +9.1% | -- | |
| 08/31/2021 08/31/21 | Off Market | $170,000 | -- | -- | |
| 05/05/2021 05/05/21 | For Sale | $185,500 | -- | -- |
Purchase History
| Date | Type | Sale Price | Title Company |
|---|---|---|---|
| Special Warranty Deed | $170,000 | None Listed On Document |
Source: First Multiple Listing Service (FMLS)
MLS Number: 7599025
APN: 16-1152-0-021-0
- 735 Stewart Ave NW
- 314 Anders Path
- 705 Stewart Cir NW
- 608 Keeler Woods Dr NW
- 306 Anders Pth NW
- 746 Polk St NW
- 527 N Saint Marys Ln NW
- 201 Wakehurst Way
- 002 Wakehurst Way
- 204 Wakehurst Way
- 282 Evelyn St NW
- 909 Wemberley Ln
- 984 Wemberley Ln
- 917 Wemberley Ln
- 920 Wemberley Ln
- 521 Heyward Cir NW
- 1099 Burnt Hickory Rd NW
- 1001 Burnt Hickory Rd NW
- 1090 New Haven Dr SW Unit 1090B
- 290 Westland Way SW
- 574 Manning Rd SW
- 579 Nancy St NW
- 445 N Sessions St NW Unit 1207
- 921 James Ct NW
- 111 N Marietta Pkwy NE
- 340 Hermitage Ct SW
- 253 N Forest Ave NE
- 286 Toweridge Dr SW
- 820 Canton Rd NE Unit 1-301
- 820 Canton Rd NE
- 313 Niles Ct
- 354 Mcarthur Dr NE
- 150 Hedges St SE
- 529 Water Birch Way
- 179 Mt Calvary Rd
- 179 Mount Calvary Rd NW
- 1615 Cobb Pkwy N
