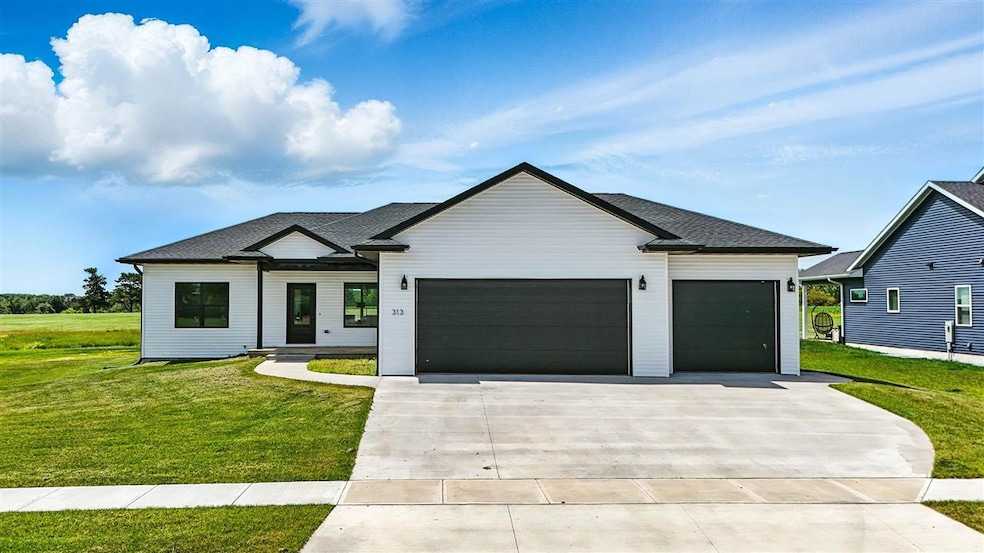
$411,000
- 5 Beds
- 3 Baths
- 3,286 Sq Ft
- 1002 S 12th Ave
- Washington, IA
An exceptional, spacious ranch home with 5 bedrooms, 3 baths! This well designed home features an open and inviting floor plan. The stylish kitchen and dining room create a great space for entertaining showing off the custom cabinets, granite counters,newer appliances,pantry and breakfast bar. The living room is warm and inviting with vaulted ceilings, built in floor to ceiling shelves and walks
Patty Elliott Elliott Realty Group






