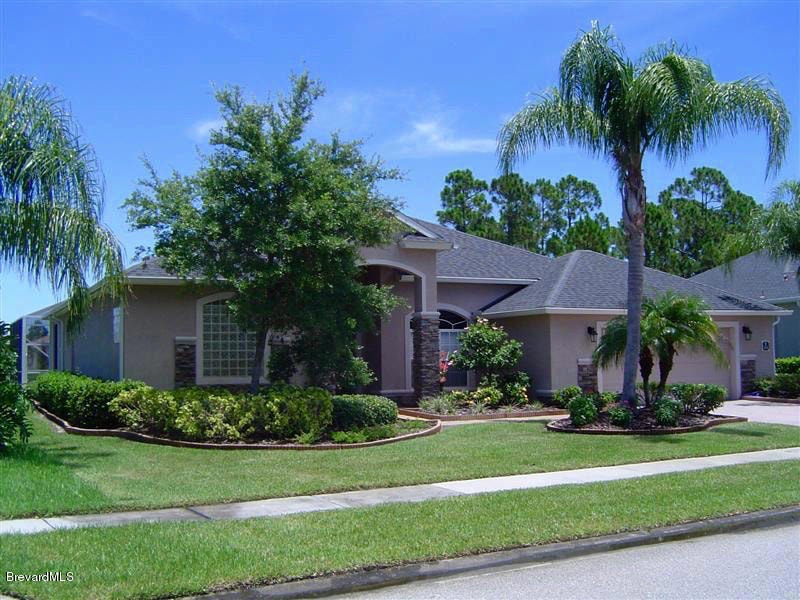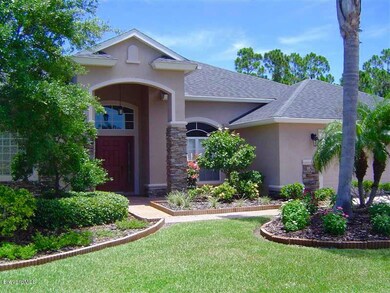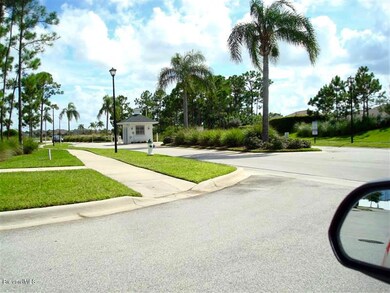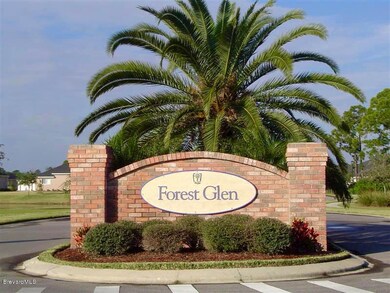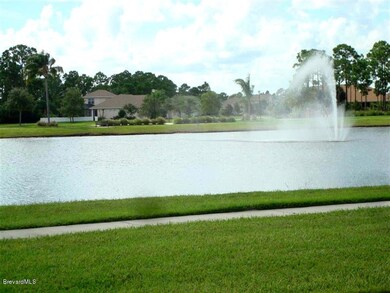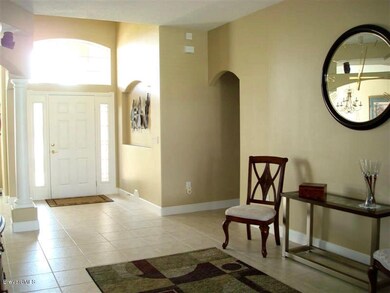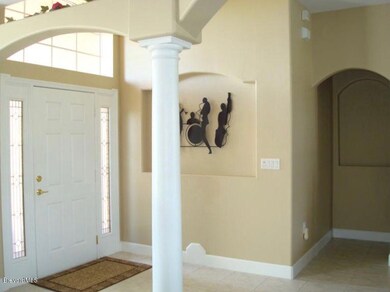
313 Brandy Creek Cir SE Palm Bay, FL 32909
Bayside Lakes NeighborhoodEstimated Value: $484,527 - $553,000
Highlights
- Lake Front
- Home fronts a pond
- Vaulted Ceiling
- Solar Heated In Ground Pool
- Open Floorplan
- Screened Porch
About This Home
As of April 2016You can't pass over a home that has hardly been lived-in and picture perfect. This LENNAR four brm home features lg rooms, plenty of storage space, fabulous workshop & spectacular view from your own heated POOL. ''Forest Glen at Bayside'' is a subdivision within a larger gated community. HOA Fees are low due to all communities supporting the clubhouse & other varied amenities. Fourth bedroom can be used as as in-law apartment with private full size bath. Master has private water closet, lg shower & garden tub w/his & her's sinks. For the ''Handy Person in your life'', the workshop is amazing. Pull down stairs are there for your convenience. Appliances are all incl. (Washer & Dryer negotiable).
Last Agent to Sell the Property
A. Peri Kiros
RE/MAX 2000 Listed on: 01/27/2016
Home Details
Home Type
- Single Family
Est. Annual Taxes
- $2,777
Year Built
- Built in 2004
Lot Details
- 10,019 Sq Ft Lot
- Home fronts a pond
- Lake Front
- Northeast Facing Home
- Front and Back Yard Sprinklers
HOA Fees
- $46 Monthly HOA Fees
Parking
- 2 Car Attached Garage
- Garage Door Opener
- Additional Parking
Property Views
- Lake
- Pond
- Pool
Home Design
- Shingle Roof
- Concrete Siding
- Block Exterior
- Stucco
Interior Spaces
- 2,491 Sq Ft Home
- 1-Story Property
- Open Floorplan
- Built-In Features
- Vaulted Ceiling
- Ceiling Fan
- Family Room
- Living Room
- Dining Room
- Screened Porch
- Tile Flooring
Kitchen
- Breakfast Area or Nook
- Breakfast Bar
- Electric Range
- Microwave
- Dishwasher
- Kitchen Island
- Disposal
Bedrooms and Bathrooms
- 4 Bedrooms
- Split Bedroom Floorplan
- Walk-In Closet
- 3 Full Bathrooms
- Separate Shower in Primary Bathroom
Laundry
- Laundry Room
- Sink Near Laundry
- Washer and Gas Dryer Hookup
Home Security
- Security System Owned
- Security Gate
- Hurricane or Storm Shutters
Pool
- Solar Heated In Ground Pool
- Pool Cover
- Screen Enclosure
Outdoor Features
- Patio
- Separate Outdoor Workshop
Schools
- Westside Elementary School
- Southwest Middle School
- Bayside High School
Utilities
- Central Heating and Cooling System
- Well
- Electric Water Heater
- Cable TV Available
Listing and Financial Details
- Assessor Parcel Number 29-37-19-51-00000.0-0054.00
Community Details
Overview
- Association fees include security
- Louis Fairway Mgmt. Association, Phone Number (321) 777-7575
- Forest Glen At Bayside Lakes Subdivision
- Maintained Community
Recreation
- Tennis Courts
- Community Basketball Court
- Community Playground
- Community Pool
- Park
- Jogging Path
Ownership History
Purchase Details
Home Financials for this Owner
Home Financials are based on the most recent Mortgage that was taken out on this home.Purchase Details
Purchase Details
Home Financials for this Owner
Home Financials are based on the most recent Mortgage that was taken out on this home.Purchase Details
Home Financials for this Owner
Home Financials are based on the most recent Mortgage that was taken out on this home.Purchase Details
Similar Homes in Palm Bay, FL
Home Values in the Area
Average Home Value in this Area
Purchase History
| Date | Buyer | Sale Price | Title Company |
|---|---|---|---|
| Kulak Michale Wayne | $289,000 | Bella Title & Escrow Inc | |
| Neer Gregory Alan | -- | Attorney | |
| Neer Gregory A | $395,000 | Supreme Title & Escrow Inc | |
| Pace Paul M | $313,300 | North American Title Company | |
| Lennar Homes Inc | $73,100 | Alliance Title Brevard Llc |
Mortgage History
| Date | Status | Borrower | Loan Amount |
|---|---|---|---|
| Previous Owner | Neer Gregory A | $270,000 | |
| Previous Owner | Pace Paul M | $170,000 |
Property History
| Date | Event | Price | Change | Sq Ft Price |
|---|---|---|---|---|
| 04/11/2016 04/11/16 | Sold | $289,000 | -3.6% | $116 / Sq Ft |
| 02/19/2016 02/19/16 | Pending | -- | -- | -- |
| 01/25/2016 01/25/16 | For Sale | $299,900 | -- | $120 / Sq Ft |
Tax History Compared to Growth
Tax History
| Year | Tax Paid | Tax Assessment Tax Assessment Total Assessment is a certain percentage of the fair market value that is determined by local assessors to be the total taxable value of land and additions on the property. | Land | Improvement |
|---|---|---|---|---|
| 2023 | $4,304 | $269,180 | $0 | $0 |
| 2022 | $4,169 | $261,340 | $0 | $0 |
| 2021 | $4,283 | $253,730 | $0 | $0 |
| 2020 | $4,203 | $250,230 | $0 | $0 |
| 2019 | $4,387 | $244,610 | $0 | $0 |
| 2018 | $4,280 | $240,050 | $25,000 | $215,050 |
| 2017 | $5,247 | $237,670 | $25,000 | $212,670 |
| 2016 | $2,722 | $164,190 | $20,000 | $144,190 |
| 2015 | $2,777 | $163,050 | $20,000 | $143,050 |
| 2014 | $2,793 | $161,760 | $20,000 | $141,760 |
Agents Affiliated with this Home
-
A
Seller's Agent in 2016
A. Peri Kiros
RE/MAX 2000
-
Margaret Frego
M
Buyer's Agent in 2016
Margaret Frego
Marge Frego Realty, Inc
(772) 664-3783
47 Total Sales
Map
Source: Space Coast MLS (Space Coast Association of REALTORS®)
MLS Number: 744977
APN: 29-37-19-51-00000.0-0054.00
- 294 Brandy Creek Cir SE
- 115 Ridgemont Cir SE
- 194 Ridgemont Cir SE
- 101 Brandy Creek Cir SE
- 2051 Thornwood Dr SE
- 1856 Winding Ridge Cir SE
- 277 Breckenridge Cir SE
- 201 Broyles Dr SE
- 366 Gardendale Cir SE
- 1876 Winding Ridge Cir SE
- 112 Broyles Dr SE
- 439 Gardendale Cir SE
- 283 Abernathy Cir SE
- 1866 Amberwood Dr SE
- 284 Abernathy Cir SE
- 2425 Stillwater Lakes Dr SW
- 318 Hammonton St SW
- 000 Unknown St SW
- 291 Gamewell Rd SW
- 323 Hanford Rd SW
- 313 Brandy Creek Cir SE
- 317 Brandy Creek Cir SE
- 309 Brandy Creek Cir SE
- 305 Brandy Creek Cir SE
- 321 Brandy Creek Cir SE
- 312 Brandy Creek Cir SE
- 318 Brandy Creek Cir SE
- 306 Brandy Creek Cir SE
- 301 Brandy Creek Cir SE
- 325 Brandy Creek Cir SE
- 324 Brandy Creek Cir SE
- 240 Ridgemont Cir SE
- 300 Brandy Creek Cir SE
- 250 Ridgemont Cir SE
- 220 Ridgemont Cir SE
- 297 Brandy Creek Cir SE
- 329 Brandy Creek Cir SE
- 330 Brandy Creek Cir SE
- 260 Ridgemont Cir SE
- 210 Ridgemont Cir SE
