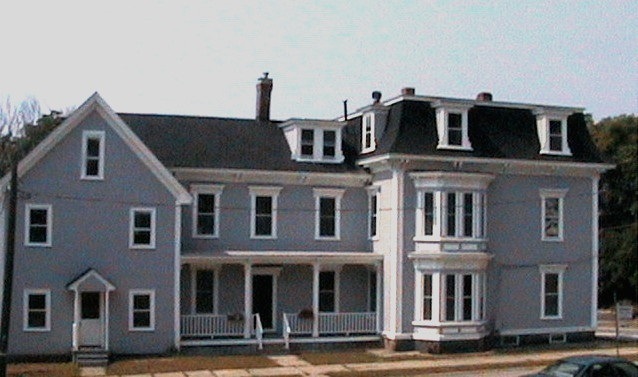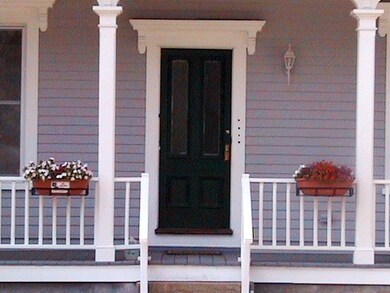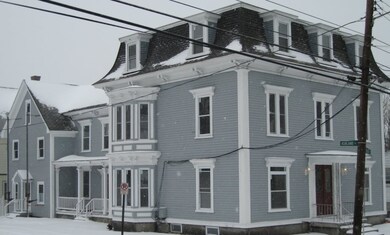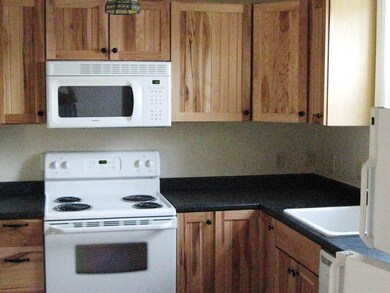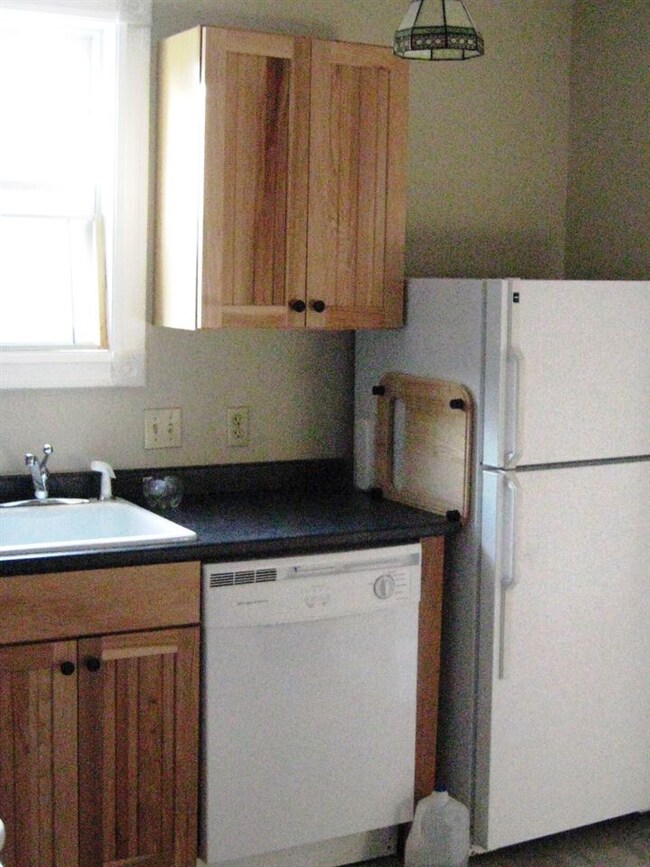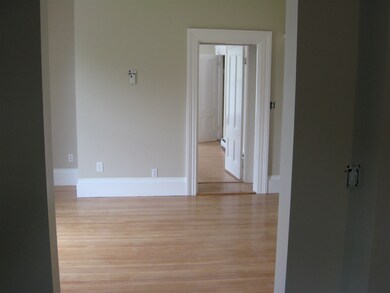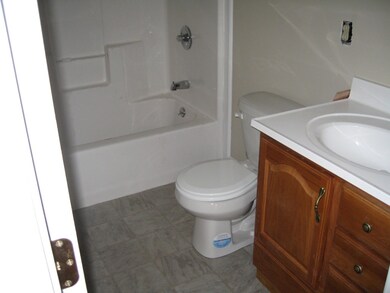
313 Bridge St Unit 2 Manchester, NH 03104
Corey Square NeighborhoodEstimated Value: $238,000 - $278,000
2
Beds
2
Baths
1,001
Sq Ft
$175/mo
HOA Fee
Highlights
- Wood Flooring
- Corner Lot
- Wood Siding
- Victorian Architecture
- Baseboard Heating
- 4-minute walk to Derryfield Park
About This Home
As of February 2020A Historic Association Development Award in 2009. Completely remodeled in 2007 and again updated in 2016. Highest quality spacious 2 Bd/ 2Ba.
Property Details
Home Type
- Condominium
Est. Annual Taxes
- $3,372
Year Built
- Built in 1876
Lot Details
- Lot Sloped Up
HOA Fees
- $175 Monthly HOA Fees
Home Design
- Victorian Architecture
- Stone Foundation
- Shingle Roof
- Membrane Roofing
- Wood Siding
- Clap Board Siding
Interior Spaces
- 1-Story Property
Kitchen
- Electric Range
- Microwave
- Dishwasher
Flooring
- Wood
- Carpet
Bedrooms and Bathrooms
- 2 Bedrooms
Laundry
- Laundry on main level
- Dryer
- Washer
Partially Finished Basement
- Walk-Out Basement
- Basement Fills Entire Space Under The House
- Connecting Stairway
- Apartment Living Space in Basement
- Basement Storage
Home Security
Parking
- 6 Car Parking Spaces
- Shared Driveway
- Paved Parking
- On-Street Parking
- Deeded Parking
- Assigned Parking
Schools
- Mcdonough Elementary School
- Hillside Middle School
- Manchester Central High Sch
Utilities
- Baseboard Heating
- Heating System Uses Natural Gas
- 100 Amp Service
- Natural Gas Water Heater
- Cable TV Available
Listing and Financial Details
- Tax Lot 15B
Community Details
Overview
- Association fees include condo fee
- Silasw A. Felton Mansion Condos
Security
- Carbon Monoxide Detectors
- Fire and Smoke Detector
Ownership History
Date
Name
Owned For
Owner Type
Purchase Details
Listed on
Oct 31, 2019
Closed on
Feb 19, 2020
Sold by
Frost Family Llc
Bought by
Mark & Tracy Stevens Ret
Seller's Agent
Derek Greene
Derek Greene
Buyer's Agent
Laurie Norton Team
BHG Masiello Bedford
List Price
$149,000
Sold Price
$147,500
Premium/Discount to List
-$1,500
-1.01%
Total Days on Market
99
Current Estimated Value
Home Financials for this Owner
Home Financials are based on the most recent Mortgage that was taken out on this home.
Estimated Appreciation
$108,341
Avg. Annual Appreciation
10.91%
Similar Homes in Manchester, NH
Create a Home Valuation Report for This Property
The Home Valuation Report is an in-depth analysis detailing your home's value as well as a comparison with similar homes in the area
Home Values in the Area
Average Home Value in this Area
Purchase History
| Date | Buyer | Sale Price | Title Company |
|---|---|---|---|
| Mark & Tracy Stevens Ret | $147,533 | None Available |
Source: Public Records
Property History
| Date | Event | Price | Change | Sq Ft Price |
|---|---|---|---|---|
| 02/25/2020 02/25/20 | Sold | $147,500 | -1.0% | $147 / Sq Ft |
| 02/07/2020 02/07/20 | Pending | -- | -- | -- |
| 01/31/2020 01/31/20 | For Sale | $149,000 | 0.0% | $149 / Sq Ft |
| 01/16/2020 01/16/20 | Pending | -- | -- | -- |
| 11/12/2019 11/12/19 | Price Changed | $149,000 | -0.3% | $149 / Sq Ft |
| 11/02/2019 11/02/19 | Price Changed | $149,500 | -3.5% | $149 / Sq Ft |
| 10/31/2019 10/31/19 | For Sale | $154,900 | -- | $155 / Sq Ft |
Source: PrimeMLS
Tax History Compared to Growth
Tax History
| Year | Tax Paid | Tax Assessment Tax Assessment Total Assessment is a certain percentage of the fair market value that is determined by local assessors to be the total taxable value of land and additions on the property. | Land | Improvement |
|---|---|---|---|---|
| 2023 | $2,976 | $157,800 | $0 | $157,800 |
| 2022 | $2,878 | $157,800 | $0 | $157,800 |
| 2021 | $2,790 | $157,800 | $0 | $157,800 |
| 2020 | $3,512 | $142,400 | $0 | $142,400 |
| 2019 | $3,463 | $142,400 | $0 | $142,400 |
| 2018 | $3,334 | $142,400 | $0 | $142,400 |
| 2017 | $3,335 | $142,400 | $0 | $142,400 |
| 2016 | $3,295 | $142,400 | $0 | $142,400 |
| 2015 | $3,324 | $141,800 | $0 | $141,800 |
| 2014 | $3,332 | $141,800 | $0 | $141,800 |
| 2013 | -- | $141,800 | $0 | $141,800 |
Source: Public Records
Agents Affiliated with this Home
-
Derek Greene

Seller's Agent in 2020
Derek Greene
Derek Greene
(860) 560-1006
2,912 Total Sales
-
Laurie Norton Team

Buyer's Agent in 2020
Laurie Norton Team
BHG Masiello Bedford
(603) 361-4804
485 Total Sales
Map
Source: PrimeMLS
MLS Number: 4783690
APN: MNCH-000406-000000-000015B
Nearby Homes
- 66 Ashland St Unit A
- 46 Morrison St
- 10 Russell St
- 24 Malvern St
- 284 Lowell St
- 357 Pearl St
- 278 Lowell St Unit 1
- 373 Lowell St
- 68 Russell St
- 247 Prospect St
- 472 Amherst St Unit 85/2
- 831 Belmont St
- 337 Prospect St
- 426 Manchester St
- 521 Wilson St
- 554 Beech St
- 489 Hanover St
- 117 Walnut St
- 117 Walnut St Unit 1
- 397 Merrimack St
- 313 Bridge St Unit 6
- 313 Bridge St Unit 5
- 313 Bridge St Unit 4
- 313 Bridge St Unit 3
- 313 Bridge St Unit 2
- 313 Bridge St Unit 1
- 313 Bridge St
- 313 Bridge #5 St Unit 5
- 98 Ashland St
- 307 Bridge St
- 314 Bridge St
- 105 Ashland St
- 305 Bridge St
- 310 Bridge St
- 96 Ashland St Unit 2
- 96 Ashland St Unit 2
- 95 Ashland St
- 334 E High St
- 334 E High St Unit 2nd fl
- 304 Bridge St
