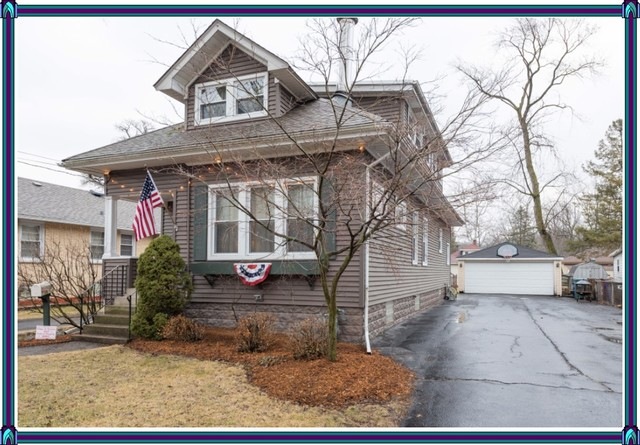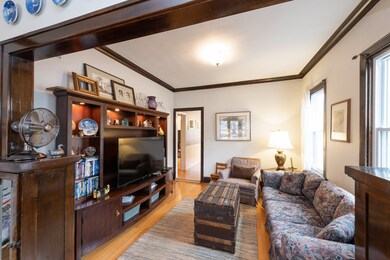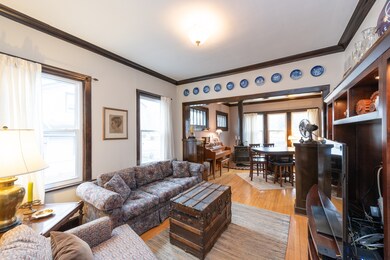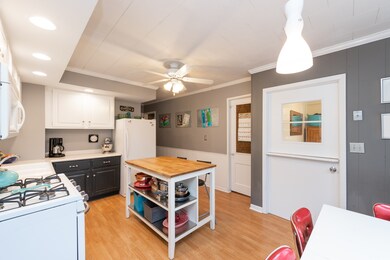
313 Brownell St Thornton, IL 60476
Highlights
- Above Ground Pool
- Wood Burning Stove
- Main Floor Bedroom
- Deck
- Wood Flooring
- Mud Room
About This Home
As of April 2021Beautiful & Charming 4-5 Bedroom home with many Updates. Perfect for Related Living. Alluring Original trim. Dining & Living rooms w/ Hardwood flooring, Wood burning Stove & Cove Moulding. 2 Main level bedrooms & a full Bath. Updated Kitchen w/ Wood Laminate floor, Ceiling fan, Appliances included & Pantry Closet. Split Dutch Doors between Mudroom & Kitchen. Upper level has 2-3 bedrooms & a Full bath. The smaller bedroom could also be used as a nursery or office. Huge Master bedroom with 2 Closets. Back Deck overlooks the fenced yard & above ground pool. City has awarded this Home the "Pride in Property Award." 2 Car garage. Wide, Side Driveway. Windows 2005. Roof 2006. Furnace & CA 2003. Exterior Siding 2006. Water Heater & Chimney 2017. Full Basement is Great for Storage. Put this Charismatic Home on your Must See List!
Last Agent to Sell the Property
McColly Real Estate License #475133388 Listed on: 03/21/2019

Home Details
Home Type
- Single Family
Est. Annual Taxes
- $5,055
Year Built
- 1924
Lot Details
- East or West Exposure
Parking
- Detached Garage
- Side Driveway
- Parking Included in Price
- Garage Is Owned
Home Design
- Vinyl Siding
Interior Spaces
- Wood Burning Stove
- Mud Room
- Unfinished Basement
- Basement Fills Entire Space Under The House
Kitchen
- Oven or Range
- Microwave
Flooring
- Wood
- Laminate
Bedrooms and Bathrooms
- Main Floor Bedroom
- In-Law or Guest Suite
- Bathroom on Main Level
Outdoor Features
- Above Ground Pool
- Deck
Utilities
- Forced Air Heating and Cooling System
- Heating System Uses Gas
- Lake Michigan Water
Listing and Financial Details
- Homeowner Tax Exemptions
- $4,050 Seller Concession
Ownership History
Purchase Details
Home Financials for this Owner
Home Financials are based on the most recent Mortgage that was taken out on this home.Purchase Details
Home Financials for this Owner
Home Financials are based on the most recent Mortgage that was taken out on this home.Purchase Details
Home Financials for this Owner
Home Financials are based on the most recent Mortgage that was taken out on this home.Purchase Details
Purchase Details
Purchase Details
Home Financials for this Owner
Home Financials are based on the most recent Mortgage that was taken out on this home.Purchase Details
Home Financials for this Owner
Home Financials are based on the most recent Mortgage that was taken out on this home.Purchase Details
Home Financials for this Owner
Home Financials are based on the most recent Mortgage that was taken out on this home.Similar Homes in Thornton, IL
Home Values in the Area
Average Home Value in this Area
Purchase History
| Date | Type | Sale Price | Title Company |
|---|---|---|---|
| Warranty Deed | $180,000 | Attorney | |
| Warranty Deed | $139,500 | Fidelity National Title | |
| Quit Claim Deed | -- | None Available | |
| Interfamily Deed Transfer | -- | None Available | |
| Interfamily Deed Transfer | -- | -- | |
| Warranty Deed | $139,000 | -- | |
| Warranty Deed | $123,000 | -- | |
| Warranty Deed | $107,000 | -- |
Mortgage History
| Date | Status | Loan Amount | Loan Type |
|---|---|---|---|
| Open | $171,000 | New Conventional | |
| Previous Owner | $133,000 | New Conventional | |
| Previous Owner | $134,878 | New Conventional | |
| Previous Owner | $103,785 | FHA | |
| Previous Owner | $124,000 | Unknown | |
| Previous Owner | $15,334 | Unknown | |
| Previous Owner | $63,000 | Fannie Mae Freddie Mac | |
| Previous Owner | $54,000 | No Value Available | |
| Previous Owner | $15,000 | Credit Line Revolving | |
| Previous Owner | $116,850 | No Value Available | |
| Previous Owner | $106,200 | FHA |
Property History
| Date | Event | Price | Change | Sq Ft Price |
|---|---|---|---|---|
| 04/06/2021 04/06/21 | Sold | $180,000 | +2.9% | $104 / Sq Ft |
| 02/28/2021 02/28/21 | Pending | -- | -- | -- |
| 02/26/2021 02/26/21 | For Sale | $175,000 | +25.9% | $101 / Sq Ft |
| 05/21/2019 05/21/19 | Sold | $139,050 | -1.4% | $81 / Sq Ft |
| 04/15/2019 04/15/19 | Pending | -- | -- | -- |
| 04/05/2019 04/05/19 | For Sale | $141,000 | 0.0% | $82 / Sq Ft |
| 03/25/2019 03/25/19 | Pending | -- | -- | -- |
| 03/21/2019 03/21/19 | For Sale | $141,000 | -- | $82 / Sq Ft |
Tax History Compared to Growth
Tax History
| Year | Tax Paid | Tax Assessment Tax Assessment Total Assessment is a certain percentage of the fair market value that is determined by local assessors to be the total taxable value of land and additions on the property. | Land | Improvement |
|---|---|---|---|---|
| 2024 | $5,055 | $16,000 | $2,880 | $13,120 |
| 2023 | $3,020 | $16,000 | $2,880 | $13,120 |
| 2022 | $3,020 | $10,845 | $2,520 | $8,325 |
| 2021 | $2,960 | $10,844 | $2,520 | $8,324 |
| 2020 | $6,328 | $10,844 | $2,520 | $8,324 |
| 2019 | $4,832 | $11,698 | $2,340 | $9,358 |
| 2018 | $4,631 | $11,698 | $2,340 | $9,358 |
| 2017 | $4,661 | $11,698 | $2,340 | $9,358 |
| 2016 | $3,924 | $9,574 | $2,160 | $7,414 |
| 2015 | $3,644 | $9,574 | $2,160 | $7,414 |
| 2014 | $3,575 | $9,574 | $2,160 | $7,414 |
| 2013 | $4,131 | $11,867 | $2,160 | $9,707 |
Agents Affiliated with this Home
-
Beth Rose

Seller's Agent in 2021
Beth Rose
Village Realty, Inc.
(708) 502-5990
3 in this area
146 Total Sales
-
Camisha Collier

Buyer's Agent in 2021
Camisha Collier
Infiniti Properties, Inc.
(708) 515-2662
1 in this area
23 Total Sales
-
James Higgins

Seller's Agent in 2019
James Higgins
McColly Real Estate
(219) 577-5905
6 in this area
136 Total Sales
-
LaTonya Saint-Jon

Buyer's Agent in 2019
LaTonya Saint-Jon
St. Jon Realty LLC
(773) 612-0355
13 Total Sales
Map
Source: Midwest Real Estate Data (MRED)
MLS Number: MRD10315666
APN: 29-34-203-009-0000
- 715 E Margaret St
- 322 Mallette Ave
- 308 Schwab St
- 120 S Kinzie St
- 405 E Eleanor St
- 315 Blackstone St
- 214 N Hunter St
- 413 Water St
- 59 Indianwood Dr
- 816 Sunnyside Ave
- 805 Highland Ave
- 101 Cora Ct
- 104 Anne Ct
- 324 E 173rd Place
- 636 E 173rd St
- 127 N Cedar Ln
- 350 E Tulip Dr
- 110 N Oak Ln
- 40 N Sycamore Ln
- 116 N Campbell Ave






