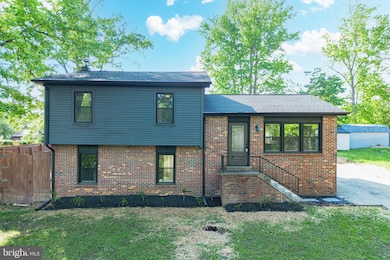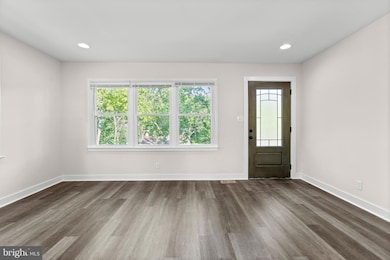
313 Burman Ln Fredericksburg, VA 22407
Estimated payment $2,259/month
Total Views
3,748
4
Beds
3
Baths
1,552
Sq Ft
$258
Price per Sq Ft
Highlights
- Very Popular Property
- Stainless Steel Appliances
- Luxury Vinyl Plank Tile Flooring
- No HOA
- Shed
- Central Air
About This Home
Nicely updated 3 level home so close to down. 4 bedrooms and 3 full baths. Don’t miss this great value.
Home Details
Home Type
- Single Family
Est. Annual Taxes
- $1,643
Year Built
- Built in 1981 | Remodeled in 2023
Lot Details
- 0.25 Acre Lot
- Property is zoned R1
Home Design
- Split Level Home
- Brick Exterior Construction
- Permanent Foundation
- Architectural Shingle Roof
- Vinyl Siding
Interior Spaces
- Property has 3 Levels
- Insulated Windows
- Combination Kitchen and Dining Room
- Luxury Vinyl Plank Tile Flooring
- Washer and Dryer Hookup
Kitchen
- Dishwasher
- Stainless Steel Appliances
- Disposal
Bedrooms and Bathrooms
Basement
- Connecting Stairway
- Crawl Space
Parking
- 5 Parking Spaces
- 5 Driveway Spaces
Outdoor Features
- Shed
Schools
- Harrison Road Elementary School
- Chancellor Middle School
- Chancellor High School
Utilities
- Central Air
- Heat Pump System
- 200+ Amp Service
- Electric Water Heater
- Phone Available
- Cable TV Available
Community Details
- No Home Owners Association
- The Timbers Subdivision
Listing and Financial Details
- Tax Lot 113
- Assessor Parcel Number 22A16-113-
Map
Create a Home Valuation Report for This Property
The Home Valuation Report is an in-depth analysis detailing your home's value as well as a comparison with similar homes in the area
Home Values in the Area
Average Home Value in this Area
Property History
| Date | Event | Price | Change | Sq Ft Price |
|---|---|---|---|---|
| 05/16/2025 05/16/25 | Price Changed | $399,900 | +2.6% | $258 / Sq Ft |
| 05/16/2025 05/16/25 | For Sale | $389,900 | -- | $251 / Sq Ft |
Source: Bright MLS
Similar Homes in Fredericksburg, VA
Source: Bright MLS
MLS Number: VASP2032916
APN: 22-A16-113
Nearby Homes
- 6603 Farmstead Ln
- 6903 Quitman Dr
- 6218 Hot Spring Ln
- 6215 Hot Spring Ln
- 5 Timberland Dr
- 6733 Averett Ct
- 11719 Gordon Rd
- 687 Fitzpatrick Ct
- 11404 Warner Dr
- 6915 Yeoman Ct
- 6804 Lakeridge Dr
- 11902 Stansbury Dr
- 11900 Gordon Rd
- 802 Shamrock Dr
- 11314 Glen Park Dr
- 11218 Glen Park Dr
- 11106 Polaris Ct
- 11600 Saddleback Dr
- 6612 Old Plank Rd
- 6514 Old Plank Rd






