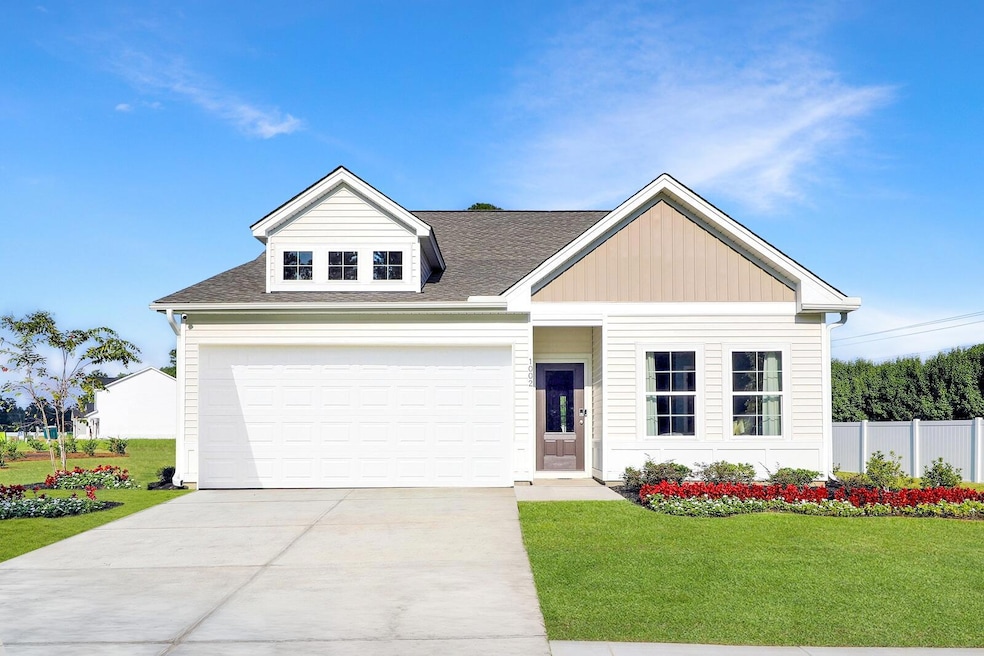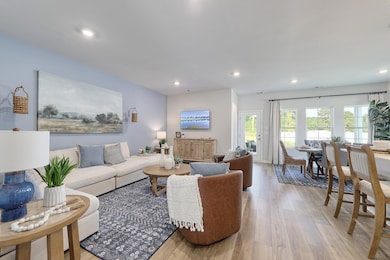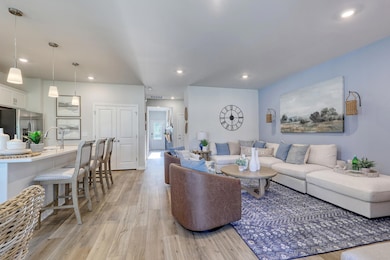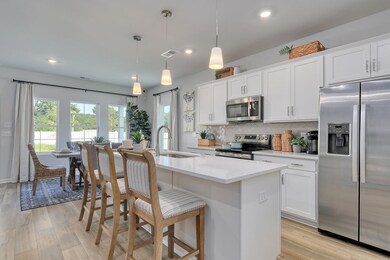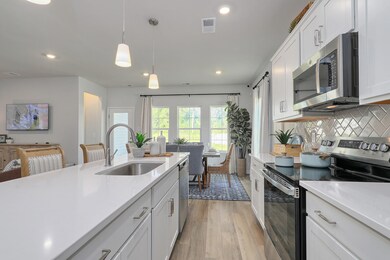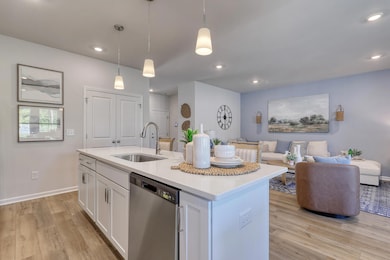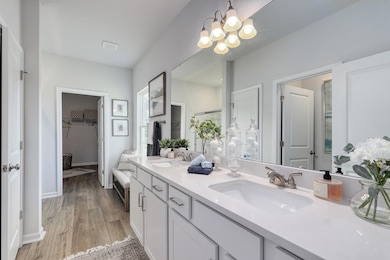313 Casein St Summerville, SC 29483
Estimated payment $2,469/month
Total Views
251
3
Beds
2
Baths
1,500
Sq Ft
$256
Price per Sq Ft
Highlights
- Home Under Construction
- Clubhouse
- Vaulted Ceiling
- Home Energy Rating Service (HERS) Rated Property
- Wooded Lot
- Traditional Architecture
About This Home
February delivery. The Lawrence plan is a one-story, three bedroom, two bathroom home with an open kitchen, great room, and eat-in. The kitchen features an island overlooking the great room. The primary suite is located at the back of the home and includes a water closet in the bathroom and spacious walk-in closet with laundry pass-thru. Two secondary bedrooms and a shared bathroom are located at the front of the house. A laundry room and coat closet are located next to the garage entry. Options for this floor plan include a covered porch, vaulted ceilings, and more!
Home Details
Home Type
- Single Family
Year Built
- Home Under Construction
Lot Details
- 6,098 Sq Ft Lot
- Wooded Lot
HOA Fees
- $62 Monthly HOA Fees
Parking
- 2 Car Attached Garage
Home Design
- Traditional Architecture
- Slab Foundation
Interior Spaces
- 1,500 Sq Ft Home
- 1-Story Property
- Smooth Ceilings
- Vaulted Ceiling
- Window Treatments
- Family Room
Kitchen
- Eat-In Kitchen
- Gas Range
- Microwave
- Dishwasher
- Kitchen Island
- Disposal
Flooring
- Carpet
- Luxury Vinyl Plank Tile
Bedrooms and Bathrooms
- 3 Bedrooms
- Walk-In Closet
- 2 Full Bathrooms
Laundry
- Laundry Room
- Dryer
- Washer
Schools
- Newington Elementary School
- Dubose Middle School
- Summerville High School
Utilities
- Central Air
- Heating System Uses Natural Gas
- Tankless Water Heater
Additional Features
- Home Energy Rating Service (HERS) Rated Property
- Covered Patio or Porch
Listing and Financial Details
- Home warranty included in the sale of the property
Community Details
Overview
- Built by Mungo Homes
- Six Oaks Subdivision
Amenities
- Clubhouse
Recreation
- Community Pool
- Park
- Dog Park
- Trails
Map
Create a Home Valuation Report for This Property
The Home Valuation Report is an in-depth analysis detailing your home's value as well as a comparison with similar homes in the area
Home Values in the Area
Average Home Value in this Area
Property History
| Date | Event | Price | List to Sale | Price per Sq Ft |
|---|---|---|---|---|
| 11/04/2025 11/04/25 | For Sale | $384,000 | -- | $256 / Sq Ft |
Source: CHS Regional MLS
Source: CHS Regional MLS
MLS Number: 25029582
Nearby Homes
- 170 Moon Dance Ln
- 202 Trillium Ave
- 328 Barberry St
- 113 White Fence Ln
- 131 Hyacinth St
- 226 Barshay Dr
- 206 Pimpernel St
- 204 Oakdale Dr
- 108 Weathers Ct
- 114 Luden Dr Unit B
- 118 Luden Dr Unit A
- 1225 Boone Hill Rd
- 120 Luden Dr
- 124 Luden Dr
- 126 Luden Dr Unit C
- 105 Sandlewood Dr
- 105 Sandlewood Dr Unit 105A
- 114 Colonial Ct Unit 114
- 113 Pinecrest Blvd
- 607 Hemingway Cir
