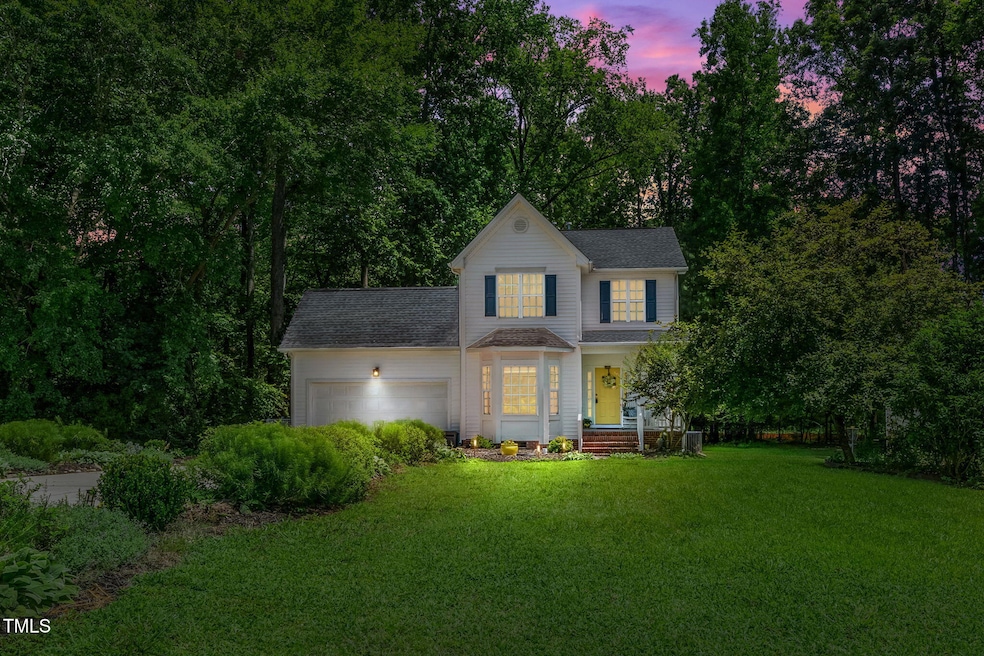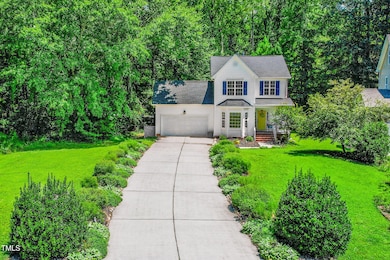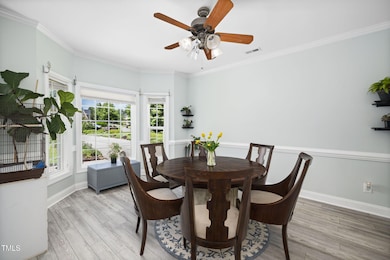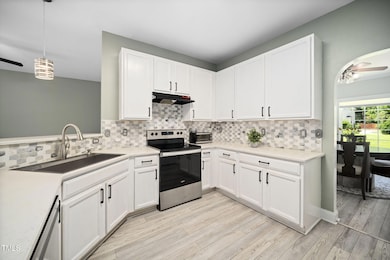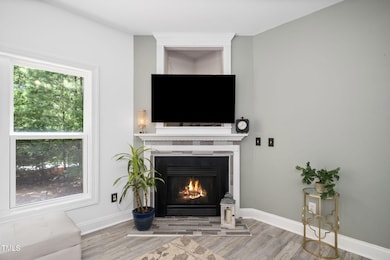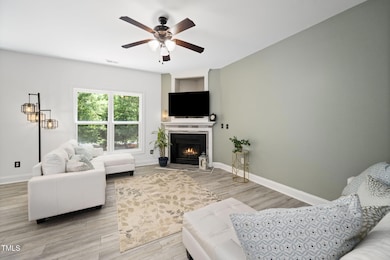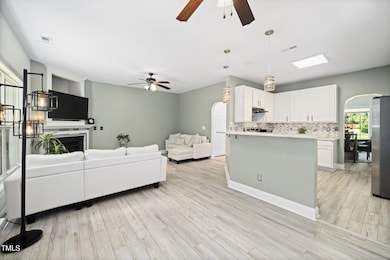
313 Chapel Valley Ln Apex, NC 27502
West Apex NeighborhoodEstimated payment $2,926/month
Highlights
- Deck
- Traditional Architecture
- Front Porch
- Olive Chapel Elementary School Rated A
- Quartz Countertops
- Walk-In Closet
About This Home
Welcome to 313 Chapel Valley Lane—nestled on a semi-private lot in the quiet back corner of Apex's desirable Kelly West neighborhood! This inviting two-story home features 3 bedrooms, 2.5 bathrooms, and 1,667 square feet of thoughtfully updated living space designed for comfort and style.
Step inside to find new LVP flooring throughout, fresh interior paint, and a fully renovated primary ensuite bath that brings a touch of luxury to everyday living. Major updates include tankless water heater (2014), new windows (2018), a new roof (2020), and a new HVAC system (2020)—all offering peace of mind and energy efficiency.
Out back, enjoy your own private retreat with no neighbor to the left and mature trees lining the backyard. A newly added greenway trail runs just behind the property—perfect for morning walks or bike rides. And when you're ready to explore, Beaver Creek shopping center and Apex's charming local restaurants and shops are just minutes away.
Comfort, convenience, and character—this home has it all!
Home Details
Home Type
- Single Family
Est. Annual Taxes
- $3,918
Year Built
- Built in 2004
Lot Details
- 0.3 Acre Lot
- Northwest Facing Home
- Back and Front Yard
HOA Fees
- $16 Monthly HOA Fees
Home Design
- Traditional Architecture
- Pillar, Post or Pier Foundation
- Shingle Roof
- Vinyl Siding
Interior Spaces
- 1,667 Sq Ft Home
- 2-Story Property
- Ceiling Fan
- Gas Log Fireplace
- Entrance Foyer
- Pull Down Stairs to Attic
Kitchen
- Electric Oven
- Dishwasher
- Quartz Countertops
- Disposal
Flooring
- Tile
- Luxury Vinyl Tile
Bedrooms and Bathrooms
- 3 Bedrooms
- Walk-In Closet
- Walk-in Shower
Laundry
- Laundry on upper level
- Washer and Dryer
Outdoor Features
- Deck
- Rain Gutters
- Front Porch
Schools
- Olive Chapel Elementary School
- Lufkin Road Middle School
- Apex Friendship High School
Utilities
- Central Heating and Cooling System
- Natural Gas Connected
- Tankless Water Heater
Community Details
- Community Association Management, Llc Association, Phone Number (704) 371-8754
- Built by Royal Oaks
- Kelly West Subdivision, The Chestnut Floorplan
Listing and Financial Details
- Assessor Parcel Number 0721.02-99-6632.000
Map
Home Values in the Area
Average Home Value in this Area
Tax History
| Year | Tax Paid | Tax Assessment Tax Assessment Total Assessment is a certain percentage of the fair market value that is determined by local assessors to be the total taxable value of land and additions on the property. | Land | Improvement |
|---|---|---|---|---|
| 2024 | $3,918 | $456,743 | $180,000 | $276,743 |
| 2023 | $3,323 | $301,102 | $80,000 | $221,102 |
| 2022 | $3,120 | $301,102 | $80,000 | $221,102 |
| 2021 | $3,001 | $301,102 | $80,000 | $221,102 |
| 2020 | $2,971 | $301,102 | $80,000 | $221,102 |
| 2019 | $2,773 | $242,400 | $75,000 | $167,400 |
| 2018 | $2,612 | $242,400 | $75,000 | $167,400 |
| 2017 | $2,432 | $242,400 | $75,000 | $167,400 |
| 2016 | $2,397 | $257,400 | $90,000 | $167,400 |
| 2015 | $2,218 | $218,767 | $65,000 | $153,767 |
| 2014 | $2,138 | $218,767 | $65,000 | $153,767 |
Property History
| Date | Event | Price | Change | Sq Ft Price |
|---|---|---|---|---|
| 08/25/2025 08/25/25 | Pending | -- | -- | -- |
| 08/11/2025 08/11/25 | Price Changed | $475,000 | -4.0% | $285 / Sq Ft |
| 07/17/2025 07/17/25 | For Sale | $495,000 | -- | $297 / Sq Ft |
Purchase History
| Date | Type | Sale Price | Title Company |
|---|---|---|---|
| Warranty Deed | $185,000 | -- |
Mortgage History
| Date | Status | Loan Amount | Loan Type |
|---|---|---|---|
| Open | $184,653 | New Conventional | |
| Closed | $175,750 | New Conventional | |
| Closed | $192,000 | New Conventional | |
| Closed | $178,978 | FHA | |
| Closed | $182,397 | FHA | |
| Closed | $25,000 | Unknown | |
| Closed | $168,814 | FHA |
Similar Homes in Apex, NC
Source: Doorify MLS
MLS Number: 10110028
APN: 0721.02-99-6632-000
- 102 Fallon Ct
- 202 Chapel Valley Ln
- 117 Brierridge Dr
- 107 Kinship Ln
- 1512 Piazzo Ct
- 110 Bonhill Ct
- 312 Grassy Point Rd
- 202 Homestead Park Dr
- 1702 Melbry Ct
- 3913 Chapel Oak Dr
- 3916 Chapel Oak Dr
- 1821 Kelly Glen Dr
- 2418 Pecan Ridge Way
- 1913 Kelly Glen Dr
- 1916 Kelly Glen Dr
- 3001 Cregler Dr
- 505 Evening Star Dr
- 1218 Twelve Oaks Ln
- 918 Homestead Park Dr
- 1126 Woodlands Creek Way
