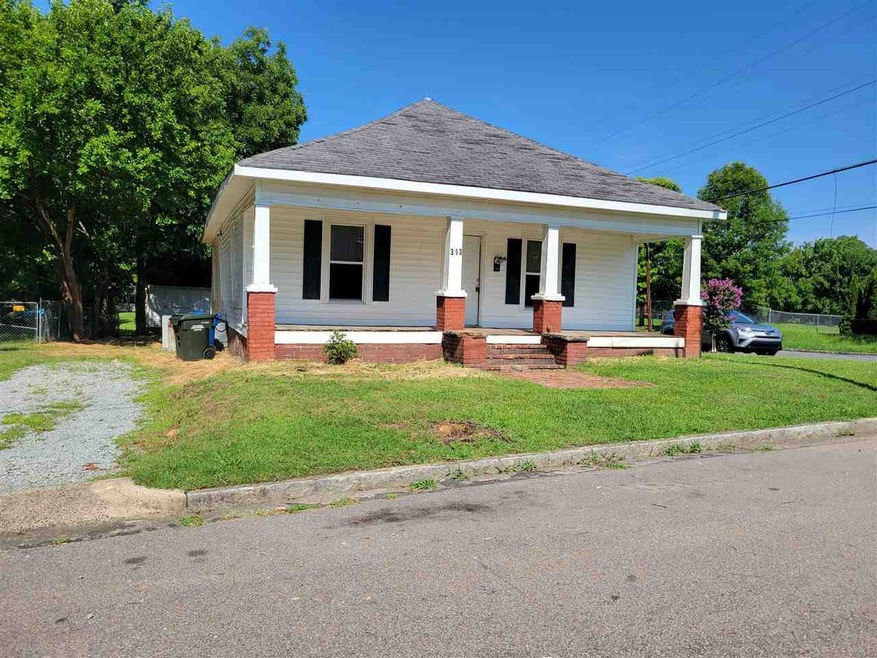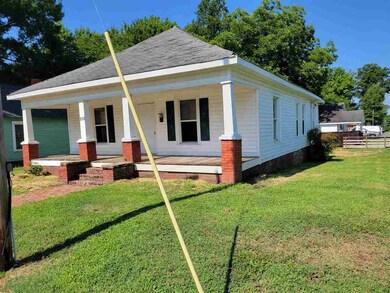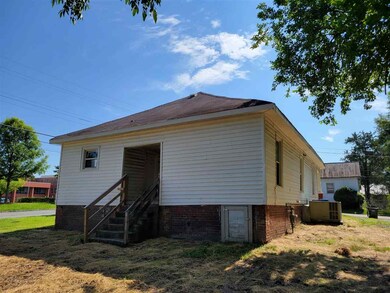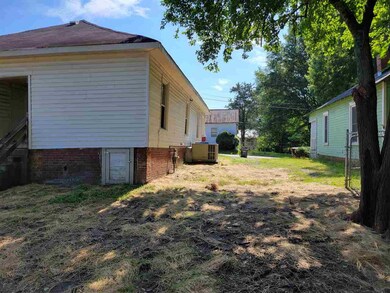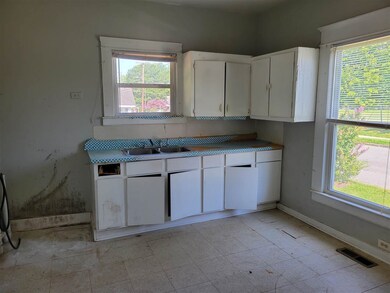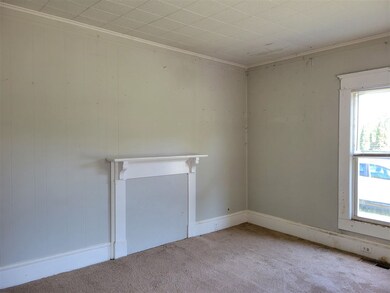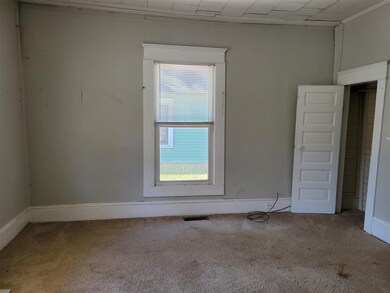
313 Cherry Grove St Durham, NC 27703
East Durham NeighborhoodHighlights
- Ranch Style House
- No HOA
- Cooling Available
- Corner Lot
- Porch
- Living Room
About This Home
As of May 2024This home is located in the heart of sought after redevelopment area in Central Durham. Right across from Holt Career and Resource Center, and a soccer field associated with the center. HOME IS BEING SOLD IN CURRENT AS IS WHERE IS CONDITION. SELLER WILL MAKE NO REPAIRS. Property is zone RU-5(2), duplex are allowed.
Last Agent to Sell the Property
Frank Ward, REALTORS License #189670 Listed on: 07/08/2021
Home Details
Home Type
- Single Family
Est. Annual Taxes
- $1,032
Year Built
- Built in 1925
Lot Details
- 6,665 Sq Ft Lot
- Lot Dimensions are 58x113x61x109
- Corner Lot
- Property is zoned RU-5(2)
Home Design
- Ranch Style House
- Vinyl Siding
Interior Spaces
- 1,188 Sq Ft Home
- Living Room
- Dining Room
- Crawl Space
Flooring
- Carpet
- Vinyl
Bedrooms and Bathrooms
- 3 Bedrooms
- 1 Full Bathroom
Parking
- Private Driveway
- Unpaved Parking
Outdoor Features
- Porch
Schools
- Spring Valley Elementary School
- Neal Middle School
- Southern High School
Utilities
- Cooling Available
- Heating System Uses Gas
- Heating System Uses Natural Gas
Community Details
- No Home Owners Association
- Association fees include unknown
Ownership History
Purchase Details
Home Financials for this Owner
Home Financials are based on the most recent Mortgage that was taken out on this home.Purchase Details
Home Financials for this Owner
Home Financials are based on the most recent Mortgage that was taken out on this home.Purchase Details
Home Financials for this Owner
Home Financials are based on the most recent Mortgage that was taken out on this home.Similar Homes in Durham, NC
Home Values in the Area
Average Home Value in this Area
Purchase History
| Date | Type | Sale Price | Title Company |
|---|---|---|---|
| Quit Claim Deed | -- | None Listed On Document | |
| Quit Claim Deed | -- | None Listed On Document | |
| Warranty Deed | $265,000 | None Listed On Document | |
| Warranty Deed | $160,000 | None Available |
Mortgage History
| Date | Status | Loan Amount | Loan Type |
|---|---|---|---|
| Open | $285,000 | Construction | |
| Closed | $285,000 | Construction | |
| Previous Owner | $257,050 | New Conventional | |
| Previous Owner | $128,000 | New Conventional |
Property History
| Date | Event | Price | Change | Sq Ft Price |
|---|---|---|---|---|
| 05/06/2024 05/06/24 | Sold | $265,000 | -20.4% | $205 / Sq Ft |
| 04/03/2024 04/03/24 | Pending | -- | -- | -- |
| 03/14/2024 03/14/24 | For Sale | $333,000 | +108.1% | $258 / Sq Ft |
| 09/01/2021 09/01/21 | Sold | $160,000 | -8.6% | $135 / Sq Ft |
| 07/23/2021 07/23/21 | Pending | -- | -- | -- |
| 07/07/2021 07/07/21 | For Sale | $175,000 | -- | $147 / Sq Ft |
Tax History Compared to Growth
Tax History
| Year | Tax Paid | Tax Assessment Tax Assessment Total Assessment is a certain percentage of the fair market value that is determined by local assessors to be the total taxable value of land and additions on the property. | Land | Improvement |
|---|---|---|---|---|
| 2024 | $2,360 | $169,197 | $25,875 | $143,322 |
| 2023 | $2,216 | $169,264 | $25,942 | $143,322 |
| 2022 | $1,063 | $83,042 | $25,942 | $57,100 |
| 2021 | $1,058 | $83,042 | $25,942 | $57,100 |
| 2020 | $1,033 | $83,042 | $25,942 | $57,100 |
| 2019 | $1,033 | $83,042 | $25,942 | $57,100 |
| 2018 | $878 | $64,693 | $14,437 | $50,256 |
| 2017 | $871 | $64,693 | $14,437 | $50,256 |
| 2016 | $842 | $66,374 | $14,437 | $51,937 |
| 2015 | -- | $42,930 | $10,038 | $32,892 |
| 2014 | -- | $42,930 | $10,038 | $32,892 |
Agents Affiliated with this Home
-
E
Seller's Agent in 2024
Emily DeVita
Redfin Corporation
-
A
Buyer's Agent in 2024
Alex Faren
Keller Williams Elite Realty
-
BJ Karkouki

Seller's Agent in 2021
BJ Karkouki
Frank Ward, REALTORS
(919) 210-1422
8 in this area
25 Total Sales
-
Noah Chase

Buyer's Agent in 2021
Noah Chase
Coldwell Banker HPW
(919) 283-8581
1 in this area
53 Total Sales
Map
Source: Doorify MLS
MLS Number: 2394748
APN: 112642
- 210 N Driver St
- 500 Spruce St
- 405 N Hyde Park Ave
- 1915 Taylor St
- 415 N Hyde Park Ave
- 114 N Guthrie Ave
- 521 Eastway Ave Unit B
- 109 S Plum St
- 1916 Hart St
- 1920 Hart St
- 1209 Eva St
- 208 S Guthrie Ave
- 1610 Angier Ave
- 2318 E Main St
- 2401 E Main St
- 2337 E Main St
- 708 Brye St
- 2011 Angier Ave
- 1108 Taylor St
- 908 Spruce St
