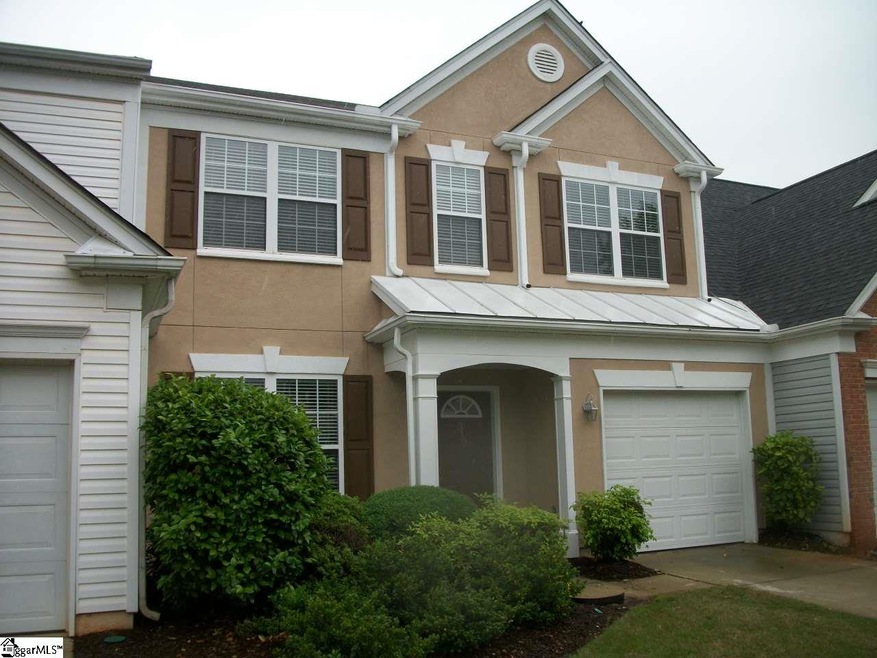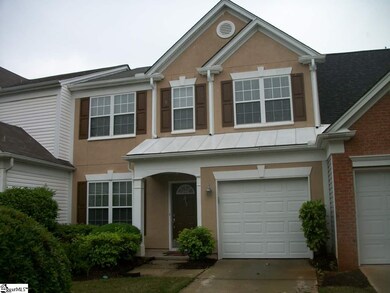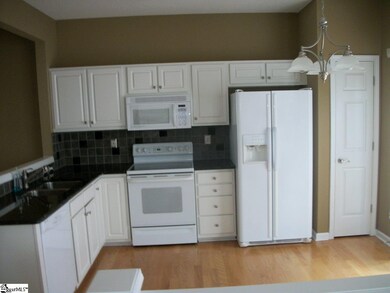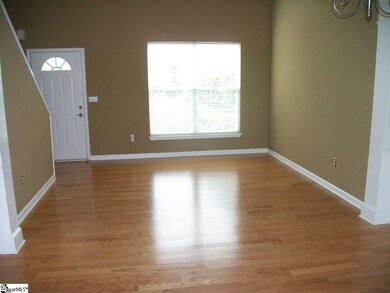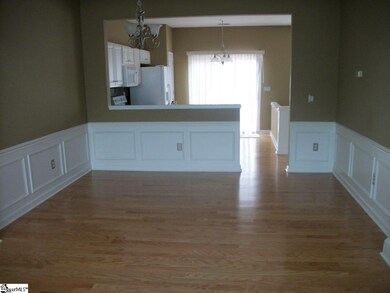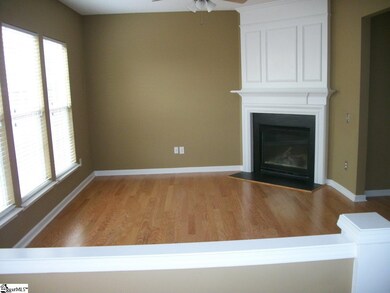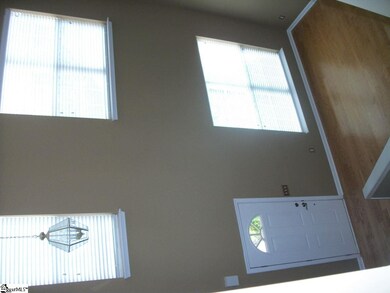
Estimated Value: $266,000 - $304,000
Highlights
- Open Floorplan
- Traditional Architecture
- Community Pool
- Pelham Road Elementary School Rated A
- Wood Flooring
- Den
About This Home
As of June 2017If you are looking for a place to just move your furniture in and then sit down, welcome to 313 Claybrooke Dr. in Waterford Park. This townhome looks nothing like it did when it was new. It is ten times nicer. The owner had Granite counter tops, hardwood floors, all new light fixtures, new carpet, tile and paint throughout. My favorite area is the fenced in, 38x16, two level, brick pavers back yard. Not to mention that the roof was replaced in 2013. Talk about relaxing. Whether you need to hit I-85, I-385 or just go down town for a nice evening out, you are only minutes away. The last several homes in here have gone under contract the first day. Don't miss out on this, completely move-in ready home. Call today.
Last Listed By
Johnny Phillips
Re/Max Realty Professionals License #22891 Listed on: 05/02/2017
Property Details
Home Type
- Condominium
Est. Annual Taxes
- $917
Year Built
- 2000
Lot Details
- Fenced Yard
- Few Trees
HOA Fees
- $100 Monthly HOA Fees
Home Design
- Traditional Architecture
- Slab Foundation
- Composition Roof
- Masonry
Interior Spaces
- 1,630 Sq Ft Home
- 1,800-1,999 Sq Ft Home
- 2-Story Property
- Open Floorplan
- Popcorn or blown ceiling
- Ceiling height of 9 feet or more
- Ceiling Fan
- Ventless Fireplace
- Screen For Fireplace
- Gas Log Fireplace
- Thermal Windows
- Window Treatments
- Two Story Entrance Foyer
- Living Room
- Dining Room
- Den
Kitchen
- Electric Oven
- Electric Cooktop
- Built-In Microwave
- Dishwasher
- Disposal
Flooring
- Wood
- Carpet
Bedrooms and Bathrooms
- 3 Bedrooms
- Primary bedroom located on second floor
- Walk-In Closet
- Primary Bathroom is a Full Bathroom
- Dual Vanity Sinks in Primary Bathroom
- Garden Bath
- Separate Shower
Laundry
- Laundry Room
- Laundry on upper level
- Electric Dryer Hookup
Attic
- Storage In Attic
- Pull Down Stairs to Attic
Home Security
Parking
- 1 Car Attached Garage
- Garage Door Opener
Outdoor Features
- Patio
- Front Porch
Utilities
- Forced Air Heating and Cooling System
- Heating System Uses Natural Gas
- Underground Utilities
- Gas Water Heater
- Cable TV Available
Community Details
Overview
- Association fees include by-laws, common area ins., lawn maintenance, pest control, pet restrictions, restrictive covenants, street lights, termite contract, trash service
- Goldsmith HOA
- Waterford Park Subdivision
- Mandatory home owners association
- Maintained Community
Recreation
- Community Pool
Security
- Fire and Smoke Detector
Ownership History
Purchase Details
Home Financials for this Owner
Home Financials are based on the most recent Mortgage that was taken out on this home.Similar Homes in Greer, SC
Home Values in the Area
Average Home Value in this Area
Purchase History
| Date | Buyer | Sale Price | Title Company |
|---|---|---|---|
| Kittel Terri S | $161,900 | None Available |
Mortgage History
| Date | Status | Borrower | Loan Amount |
|---|---|---|---|
| Open | Kittel Terri S | $80,000 | |
| Previous Owner | Shropshier Fred | $20,228 | |
| Previous Owner | Shropshier Fred | $20,000 |
Property History
| Date | Event | Price | Change | Sq Ft Price |
|---|---|---|---|---|
| 06/08/2017 06/08/17 | Sold | $161,900 | 0.0% | $90 / Sq Ft |
| 05/12/2017 05/12/17 | Pending | -- | -- | -- |
| 05/02/2017 05/02/17 | For Sale | $161,900 | -- | $90 / Sq Ft |
Tax History Compared to Growth
Tax History
| Year | Tax Paid | Tax Assessment Tax Assessment Total Assessment is a certain percentage of the fair market value that is determined by local assessors to be the total taxable value of land and additions on the property. | Land | Improvement |
|---|---|---|---|---|
| 2024 | $750 | $6,640 | $870 | $5,770 |
| 2023 | $750 | $6,640 | $870 | $5,770 |
| 2022 | $983 | $6,640 | $870 | $5,770 |
| 2021 | $984 | $6,640 | $870 | $5,770 |
| 2020 | $917 | $5,780 | $760 | $5,020 |
| 2019 | $900 | $5,780 | $760 | $5,020 |
| 2018 | $976 | $5,780 | $760 | $5,020 |
| 2017 | $968 | $5,780 | $760 | $5,020 |
| 2016 | $917 | $144,540 | $19,000 | $125,540 |
| 2015 | $906 | $144,540 | $19,000 | $125,540 |
| 2014 | $935 | $150,257 | $20,992 | $129,265 |
Agents Affiliated with this Home
-

Seller's Agent in 2017
Johnny Phillips
RE/MAX
(864) 901-4111
1 in this area
1 Total Sale
Map
Source: Greater Greenville Association of REALTORS®
MLS Number: 1343100
APN: 0533.23-01-056.00
- 204 Braelock Dr
- 113 Devenridge Dr
- 210 Atherton Way
- 1112 Devenger Rd
- 210 Castellan Dr
- 7 Bradwell Way
- 204 Lexington Place Way
- 213 Lexington Place Way
- 211 Governors Square
- 313 Lexington Place Way
- 114 Woodstock Ln
- 5 Whirlaway Ct
- 104 Belmont Stakes Way
- 308 Summerplace Way
- 14 Baronne Ct
- 34 Tamaron Way
- 400 Halifax Dr
- 108 Bamber Green Ct
- 2 Cobblestone Ct
- 202 Rosebud Ct
- 313 Claybrooke Dr
- 315 Claybrooke Dr
- 311 Claybrooke Dr
- 309 Claybrooke Dr
- 401 Westcot Ct
- 307 Claybrooke Dr
- 305 Claybrooke Dr
- 320 Claybrooke Dr
- 405 Westcot Ct
- 317 Claybrooke Dr
- 317 Claybrooke Dr
- 322 Claybrooke Dr
- 318 Claybrooke Dr
- 316 Claybrooke Dr
- 215 Braelock Dr
- 314 Claybrooke Dr
- 402 Westcot Ct
- 402 Westcot Ct
- 407 Westcot Ct
- 213 Braelock Dr
