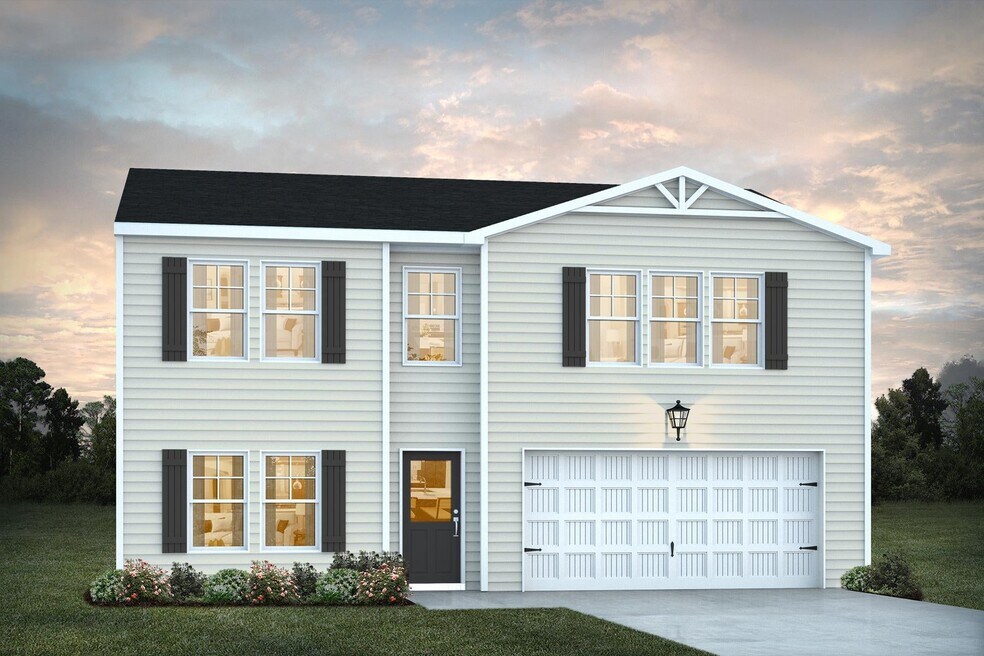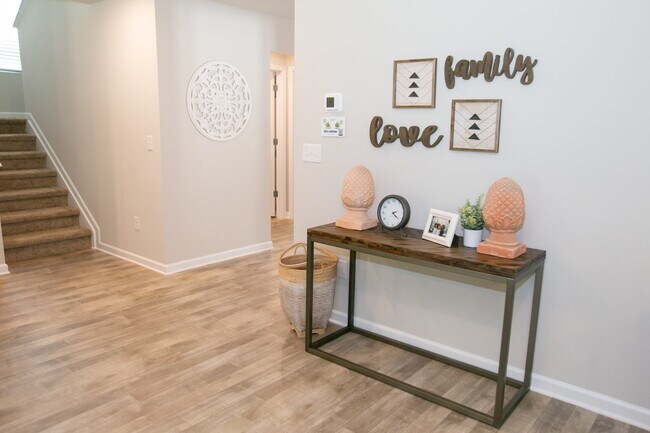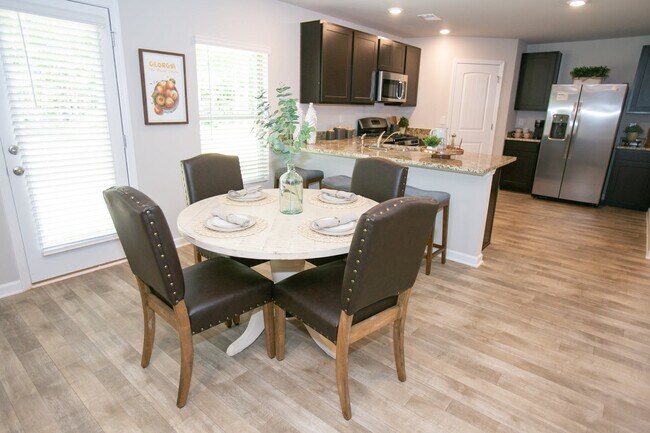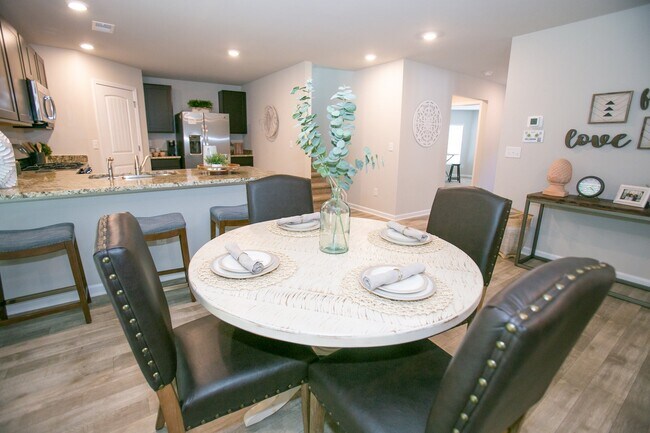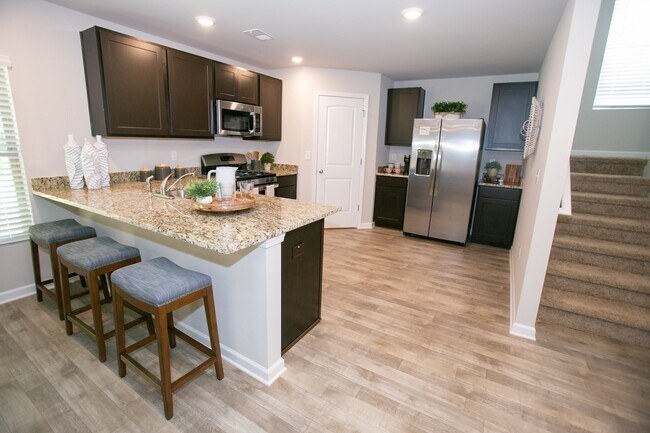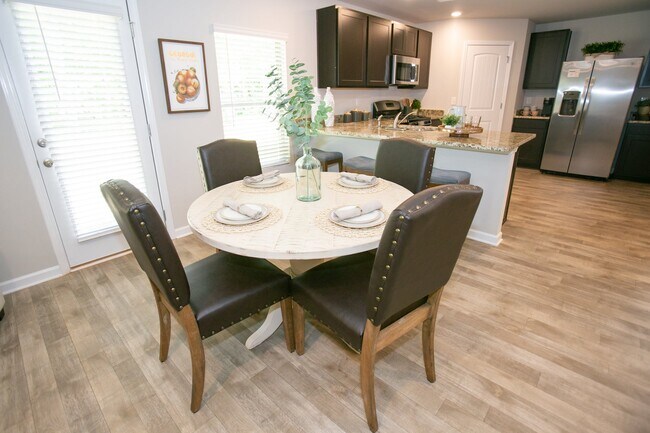
Estimated payment $1,772/month
Total Views
2,998
4
Beds
3
Baths
2,292
Sq Ft
$122
Price per Sq Ft
About This Home
The modern, open concept design of the Jodeco allows families to easily spend time together or spread out. Upstairs you’ll find three bedrooms and the spacious primary suite. A flex room is located on the first floor and can be used as a bedroom, office, dining space and more. You will love the thoughtfully arranged kitchen which offers a view to the dining and living area.
Home Details
Home Type
- Single Family
HOA Fees
- $13 Monthly HOA Fees
Parking
- 2 Car Garage
Home Design
- New Construction
Interior Spaces
- 2-Story Property
Bedrooms and Bathrooms
- 4 Bedrooms
- 3 Full Bathrooms
Matterport 3D Tour
Map
Other Move In Ready Homes in Goodall Woods
About the Builder
As a publicly traded and locally operated company, Dream Finders Homes has a commitment to deliver their customers the highest standards in a new home. They are confident that their design features will exceed expectations and surpass the competition. They empower their customers to personalize and modify their new dream home with finishes that reflect their own taste and lifestyle. They hope you allow them the opportunity to show you "The Dream Finders Difference."
Dream Finders Homes is defining the future of new home construction with its unique designs, superior quality materials, strong focus on customer satisfaction and an elite desire to be the best home builder in America. Dream Finders Homes is your dream builder, building the American Dream one home at a time.
Nearby Homes
- Goodall Woods
- 320 Cody Dr
- 214 Golden Ocala Blvd
- 428 Bob White Rd
- 0 Houston Rd Unit 10572705
- 7515 Goodall Mill Rd
- 4072 Sardis Church Rd
- Highland Pointe
- 5608 Swymer Dr
- 00 Houston Rd
- 0 Ponderosa Dr
- 6045 Cara Dr
- 180 Ridge Cir
- 109 Oakview Club Dr
- 5514 Bankston Lake Rd
- 5524 Bankston Lake Rd
- 128 Oakview Club Dr
- 106 Maries Garden Trail
- 116 Fred Ct
- Oakview - Estates
