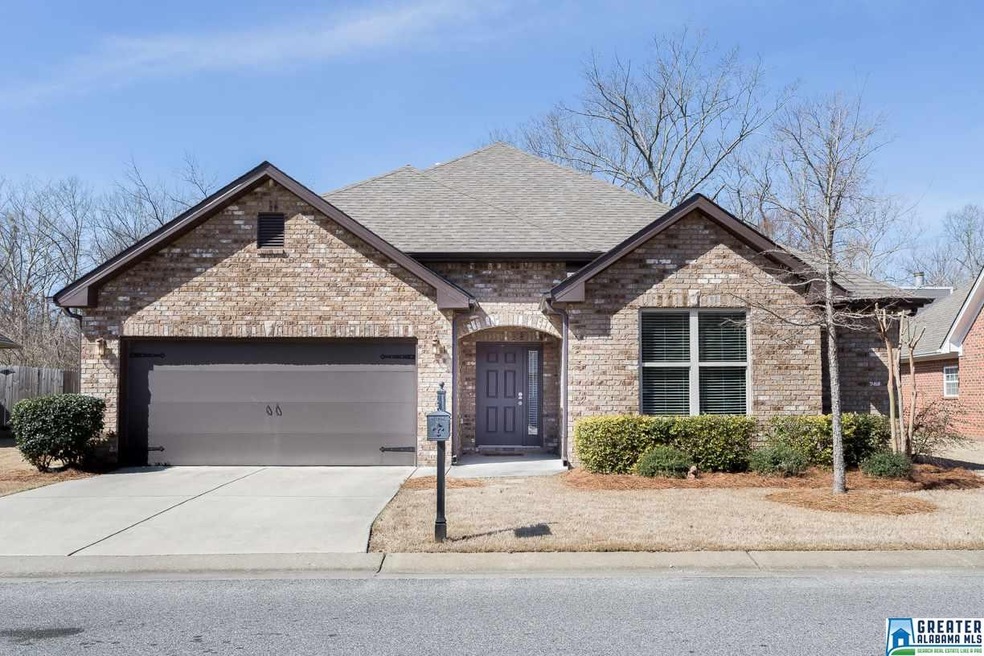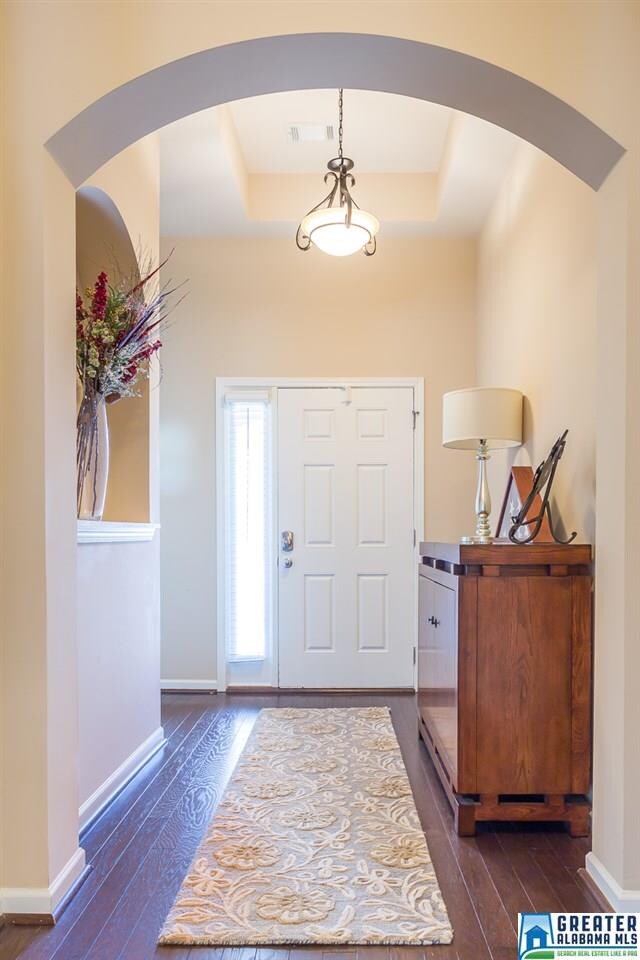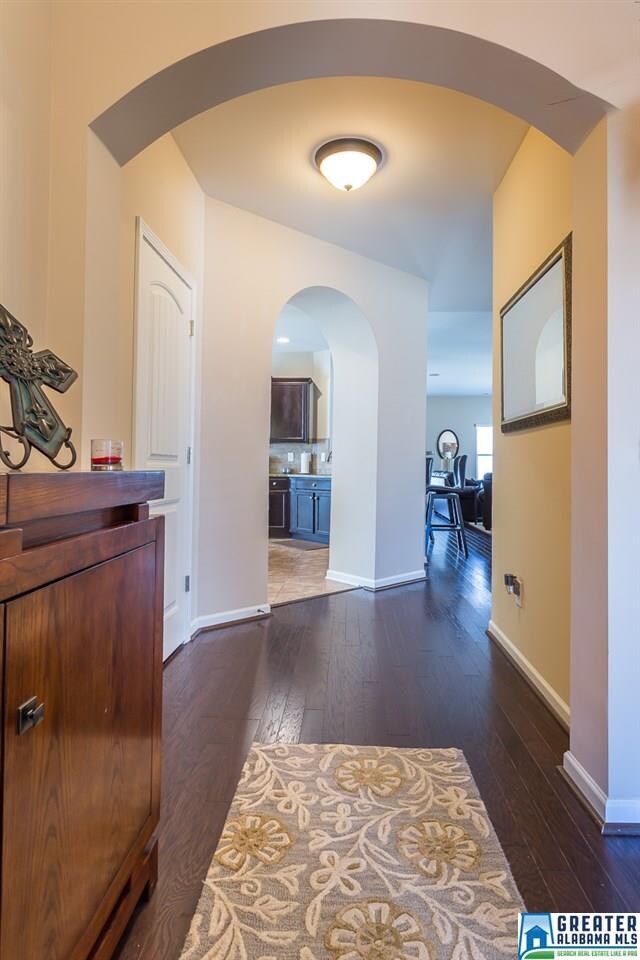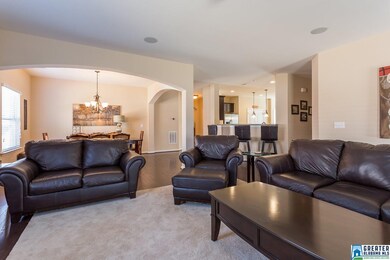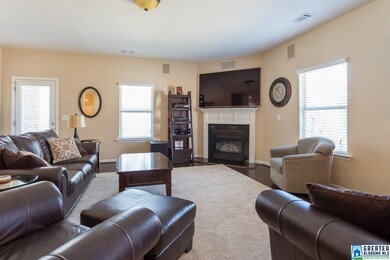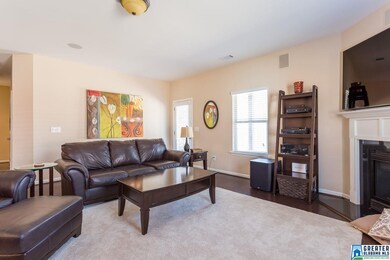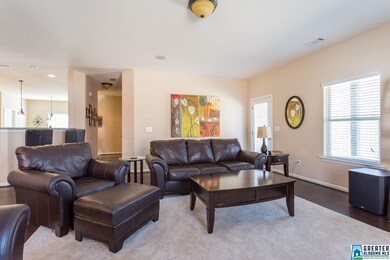
313 Creekside Ln Pelham, AL 35124
Estimated Value: $338,655 - $361,000
Highlights
- Wood Flooring
- Solid Surface Countertops
- Stainless Steel Appliances
- Pelham Ridge Elementary School Rated A-
- Covered patio or porch
- Fenced Yard
About This Home
As of April 2016Move-in ready, open floor plan with over 2100 square feet. 4 sided brick with level fenced yard. This home boasts a huge living/den with fireplace and spacious dining room with arched openings, hardwood floors and 9 foot ceilings. Kitchen features open bar to living/den, island, eat-in area, tumbled marble back splash, pantry, granite counters, stainless appliances and tile flooring. Floor plan maximizes split bedrooms with large master and en-suite bath. Other amenities include a separate laundry room with tiled floors and tile floors in all baths. Covered patio is a great place to relax and cook out. Neighborhood of Holland Lakes enjoys gorgeous lakes and walking trails for resident's pleasure. Conveniently located and only approximately five minutes to Alabaster shopping center.
Home Details
Home Type
- Single Family
Est. Annual Taxes
- $2,017
Year Built
- 2011
Lot Details
- 6,098
HOA Fees
- $33 Monthly HOA Fees
Parking
- 2 Car Garage
- Garage on Main Level
- Front Facing Garage
- Driveway
Home Design
- Slab Foundation
Interior Spaces
- 2,174 Sq Ft Home
- 1-Story Property
- Smooth Ceilings
- Self Contained Fireplace Unit Or Insert
- Gas Fireplace
- Double Pane Windows
- Living Room with Fireplace
- Dining Room
Kitchen
- Stove
- Built-In Microwave
- Dishwasher
- Stainless Steel Appliances
- Solid Surface Countertops
Flooring
- Wood
- Carpet
- Tile
Bedrooms and Bathrooms
- 3 Bedrooms
- Split Bedroom Floorplan
- Bathtub and Shower Combination in Primary Bathroom
- Garden Bath
- Separate Shower
Laundry
- Laundry Room
- Laundry on main level
- Washer and Electric Dryer Hookup
Utilities
- Central Heating and Cooling System
- Underground Utilities
- Gas Water Heater
Additional Features
- Covered patio or porch
- Fenced Yard
Community Details
- Neighborhood Management Association, Phone Number (205) 877-9480
Listing and Financial Details
- Assessor Parcel Number 13-7-26-1-006-019.000
Ownership History
Purchase Details
Home Financials for this Owner
Home Financials are based on the most recent Mortgage that was taken out on this home.Purchase Details
Home Financials for this Owner
Home Financials are based on the most recent Mortgage that was taken out on this home.Similar Homes in the area
Home Values in the Area
Average Home Value in this Area
Purchase History
| Date | Buyer | Sale Price | Title Company |
|---|---|---|---|
| Wallace Michael | $214,000 | None Available | |
| Tanner Erin Chambliss | $186,000 | None Available |
Mortgage History
| Date | Status | Borrower | Loan Amount |
|---|---|---|---|
| Open | Wallace Michael | $64,000 | |
| Previous Owner | Tanner Erin Chambliss | $181,284 |
Property History
| Date | Event | Price | Change | Sq Ft Price |
|---|---|---|---|---|
| 04/13/2016 04/13/16 | Sold | $214,000 | -2.3% | $98 / Sq Ft |
| 03/12/2016 03/12/16 | Pending | -- | -- | -- |
| 03/10/2016 03/10/16 | For Sale | $219,000 | -- | $101 / Sq Ft |
Tax History Compared to Growth
Tax History
| Year | Tax Paid | Tax Assessment Tax Assessment Total Assessment is a certain percentage of the fair market value that is determined by local assessors to be the total taxable value of land and additions on the property. | Land | Improvement |
|---|---|---|---|---|
| 2024 | $2,017 | $34,780 | $0 | $0 |
| 2023 | $1,837 | $32,380 | $0 | $0 |
| 2022 | $1,649 | $29,140 | $0 | $0 |
| 2021 | $1,432 | $25,400 | $0 | $0 |
| 2020 | $1,266 | $22,540 | $0 | $0 |
| 2019 | $1,228 | $21,880 | $0 | $0 |
| 2017 | $1,119 | $20,000 | $0 | $0 |
| 2015 | $1,076 | $19,260 | $0 | $0 |
| 2014 | $1,049 | $18,800 | $0 | $0 |
Agents Affiliated with this Home
-
Zoe Langner

Seller's Agent in 2016
Zoe Langner
Keller Williams Realty Vestavia
(205) 913-4893
4 in this area
42 Total Sales
-
Ross Blaising

Buyer's Agent in 2016
Ross Blaising
ARC Realty Mountain Brook
(205) 427-1133
4 in this area
178 Total Sales
Map
Source: Greater Alabama MLS
MLS Number: 743273
APN: 13-7-26-1-006-019-000
- 272 Creekside Ln Unit 213
- 247 Creekside Ln Unit 196
- 206 Creekside Ct Unit 232
- 341 Creekside Ln
- 255 Creekside Ln Unit 192
- 251 Creekside Ln
- 249 Creekside Ln
- 196 King James Ct
- 1773 King James Dr
- 378 Holland Lakes Dr S
- 302 Mills Way
- 209 King Arthur Place
- 0000 Midridge Ln Unit 1
- 178 Highview Cove
- 147 Highview Cove
- 100 Holland Cir
- 93 High Ridge Trace
- 205 High Ridge Dr
- 1039 Willow Creek Ct
- 1341 Hillwood Dr
- 313 Creekside Ln
- 315 Creekside Ln
- 311 Creekside Ln
- 317 Creekside Ln Unit 164
- 317 Creekside Ln
- 309 Creekside Ln
- 309 Creekside Ln Unit 168
- 310 Creekside Ln
- 310 Creekside Ln Unit 247
- 314 Creekside Ln
- 316 Creekside Ln
- 319 Creekside Ln
- 319 Creekside Ln Unit 163
- 308 Creekside Ln
- 318 Creekside Ln
- 318 Creekside Ln Unit 250
- 305 Creekside Ln
- 321 Creekside Ln
- 306 Creekside Ln
