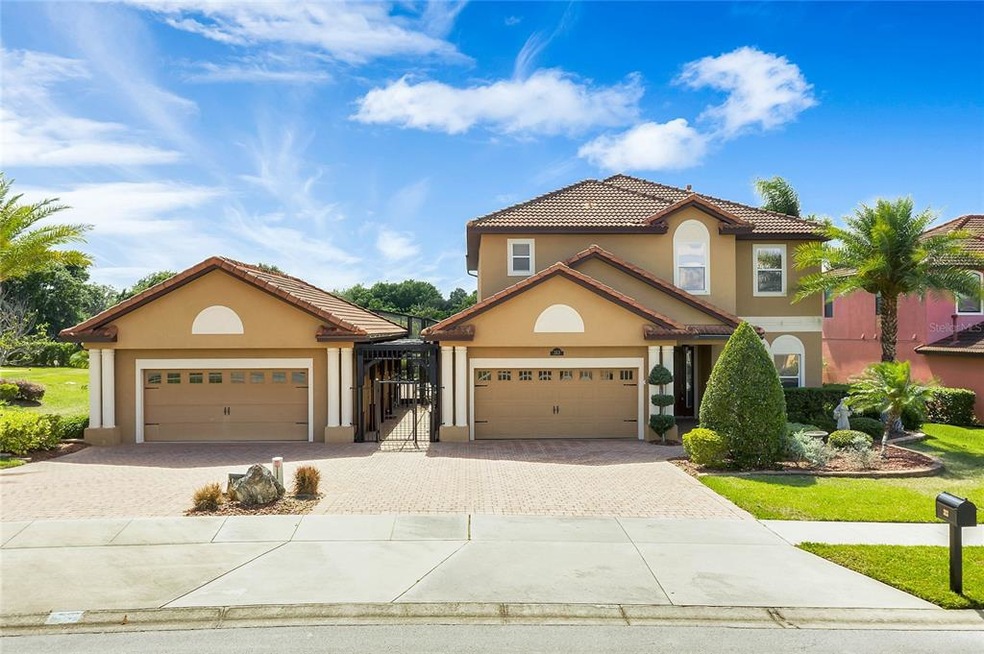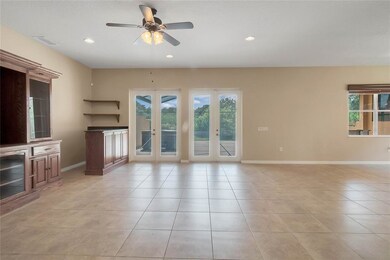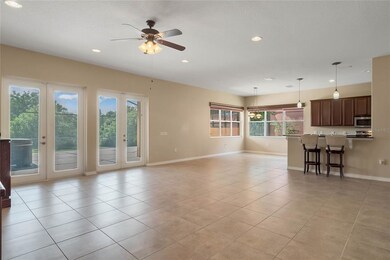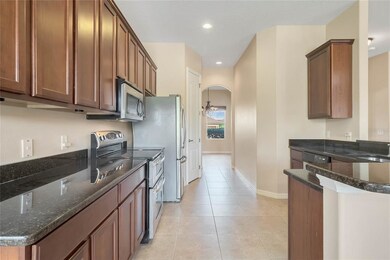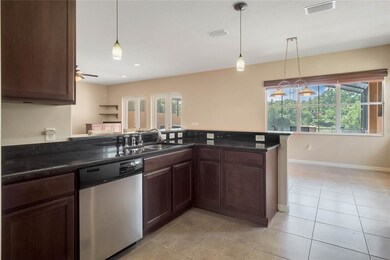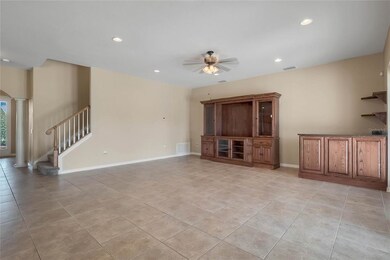
313 Crestrun Loop Leesburg, FL 34748
Highlights
- Private Pool
- High Ceiling
- 2 Car Attached Garage
- Open Floorplan
- Stone Countertops
- Crown Molding
About This Home
As of May 2024Highest and Best by 5/23/2021 at noon! Welcome home to A REWARDING ESCAPE: Luxurious and upgraded, this 3,128 sq. ft+/-, 4 bedroom, 3.5 bathroom, 4 car garage home with a pool rests on a peaceful loop in the Crestridge neighborhood. Richly-appointed spaces include a formal dining room with built-in cabinetry, a half bath, a large and open great room with a bar, and two sets of French doors to the covered lanai. The bright and beautiful kitchen features granite countertops, 42” wood cabinets, and a multi-level breakfast bar making the downstairs the perfect place for entertaining friends and family. Sconce lighting guides your way to the upstairs escape where you will find a second family room with built-in window seating, the Master suite, and 3 additional bedrooms. Bedroom two and three are connected by a Jack-and-Jill bathroom and bedroom 4 has its own on-suite bathroom. The large master suite features dual walk-in closets, dual vanities, a makeup desk, a large garden tub, a spacious tile and glass shower, and an amazing balcony. The balcony has a relaxing view of the pool and a vista reminiscent of old Florida. Step out on the covered lanai and you will find ample space for entertaining or just relaxing by the pool. If you need more room for your toys the first two-car garage has plenty of storage with built-in cabinets and granite countertops. The second two-car garage is connected through a trellis breezeway and not only has plenty of space for your vehicles but also features a large air-conditioned storage room, epoxy floors, and a shop sink. Call today and claim your rewarding escape. You’ve earned it!
Last Agent to Sell the Property
ERA GRIZZARD REAL ESTATE License #3180401 Listed on: 05/19/2021

Home Details
Home Type
- Single Family
Est. Annual Taxes
- $5,091
Year Built
- Built in 2008
Lot Details
- 8,644 Sq Ft Lot
- East Facing Home
- Irrigation
- Property is zoned R-3
HOA Fees
- $58 Monthly HOA Fees
Parking
- 2 Car Attached Garage
Home Design
- Slab Foundation
- Tile Roof
- Block Exterior
- Stucco
Interior Spaces
- 3,128 Sq Ft Home
- 2-Story Property
- Open Floorplan
- Crown Molding
- High Ceiling
Kitchen
- Range with Range Hood
- Recirculated Exhaust Fan
- Microwave
- Dishwasher
- Stone Countertops
- Disposal
Flooring
- Carpet
- Ceramic Tile
Bedrooms and Bathrooms
- 4 Bedrooms
- Walk-In Closet
Pool
- Private Pool
Utilities
- Central Air
- Heating Available
- Underground Utilities
- Electric Water Heater
- Cable TV Available
Community Details
- Crestridge At Leesburg Association
- Leesburg Crestridge At Leesburg Subdivision
Listing and Financial Details
- Down Payment Assistance Available
- Homestead Exemption
- Visit Down Payment Resource Website
- Tax Lot 15
- Assessor Parcel Number 20-19-25-0310-000-01500
Ownership History
Purchase Details
Home Financials for this Owner
Home Financials are based on the most recent Mortgage that was taken out on this home.Purchase Details
Home Financials for this Owner
Home Financials are based on the most recent Mortgage that was taken out on this home.Purchase Details
Home Financials for this Owner
Home Financials are based on the most recent Mortgage that was taken out on this home.Purchase Details
Similar Homes in Leesburg, FL
Home Values in the Area
Average Home Value in this Area
Purchase History
| Date | Type | Sale Price | Title Company |
|---|---|---|---|
| Warranty Deed | $650,000 | Seaplane Title | |
| Warranty Deed | $475,500 | Attorney | |
| Special Warranty Deed | $295,000 | Chelsea Title Company | |
| Quit Claim Deed | -- | Eagle Title Llc |
Mortgage History
| Date | Status | Loan Amount | Loan Type |
|---|---|---|---|
| Open | $638,600 | New Conventional | |
| Closed | $632,276 | VA | |
| Previous Owner | $0 | New Conventional | |
| Previous Owner | $175,000 | New Conventional | |
| Previous Owner | $195,000 | Unknown |
Property History
| Date | Event | Price | Change | Sq Ft Price |
|---|---|---|---|---|
| 05/03/2024 05/03/24 | Sold | $650,000 | -3.0% | $208 / Sq Ft |
| 04/04/2024 04/04/24 | Pending | -- | -- | -- |
| 03/27/2024 03/27/24 | For Sale | $669,891 | 0.0% | $214 / Sq Ft |
| 03/26/2024 03/26/24 | Pending | -- | -- | -- |
| 02/01/2024 02/01/24 | For Sale | $669,891 | +40.9% | $214 / Sq Ft |
| 06/04/2021 06/04/21 | Sold | $475,500 | +8.1% | $152 / Sq Ft |
| 05/23/2021 05/23/21 | Pending | -- | -- | -- |
| 05/19/2021 05/19/21 | For Sale | $440,000 | -- | $141 / Sq Ft |
Tax History Compared to Growth
Tax History
| Year | Tax Paid | Tax Assessment Tax Assessment Total Assessment is a certain percentage of the fair market value that is determined by local assessors to be the total taxable value of land and additions on the property. | Land | Improvement |
|---|---|---|---|---|
| 2025 | $7,678 | $533,395 | $136,800 | $396,595 |
| 2024 | $7,678 | $533,395 | $136,800 | $396,595 |
| 2023 | $7,678 | $512,888 | $125,400 | $387,488 |
| 2022 | $7,904 | $463,554 | $79,800 | $383,754 |
| 2021 | $4,820 | $322,572 | $0 | $0 |
| 2020 | $5,047 | $318,119 | $0 | $0 |
| 2019 | $5,017 | $310,967 | $0 | $0 |
| 2018 | $4,826 | $305,169 | $0 | $0 |
| 2017 | $4,736 | $298,893 | $0 | $0 |
| 2016 | $4,701 | $292,746 | $0 | $0 |
| 2015 | $4,800 | $290,712 | $0 | $0 |
| 2014 | $3,916 | $245,101 | $0 | $0 |
Agents Affiliated with this Home
-
Craig Yox

Seller's Agent in 2024
Craig Yox
ERA GRIZZARD REAL ESTATE
(352) 255-6002
49 in this area
189 Total Sales
-
John Yeater

Buyer's Agent in 2024
John Yeater
SOUTHERN EXCLUSIVE REALTY CORP
(386) 507-3791
2 in this area
69 Total Sales
-
Misty Noland

Seller's Agent in 2021
Misty Noland
ERA GRIZZARD REAL ESTATE
(352) 255-2502
48 in this area
134 Total Sales
-
Jennifer Hay

Buyer's Agent in 2021
Jennifer Hay
NEWMARK REAL ESTATE GROUP
(352) 207-3601
1 in this area
87 Total Sales
Map
Source: Stellar MLS
MLS Number: G5042243
APN: 20-19-25-0310-000-01500
- 417 Crestrun Loop
- 212 Crestrun Loop
- 288 Bent Oak Ct
- 2587 Summer Star Way
- 2451 Spring Breeze Dr
- 31817 Sunpark Cir
- 2604 Hollow Ln
- 2617 Hollow Ln
- 6808 Fern Cir
- 2256 Lake Pointe Cir
- 201 Glenn St
- 2253 Lake Pointe Cir
- 2214 Lake Pointe Cir
- 209 Round Man St
- 179 Patrice Hope St
- 31920 Parkdale Dr
- 1922 Angel Fish Loop
- 2705 Athens Dr
- 6919 Fern Cir
- 2152 Angel Fish Loop
