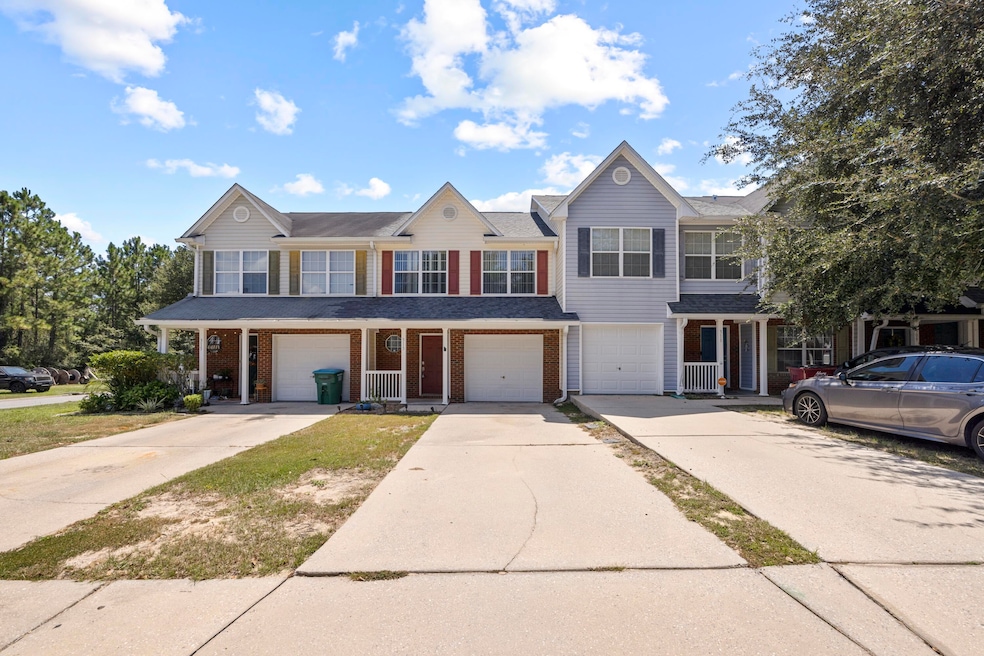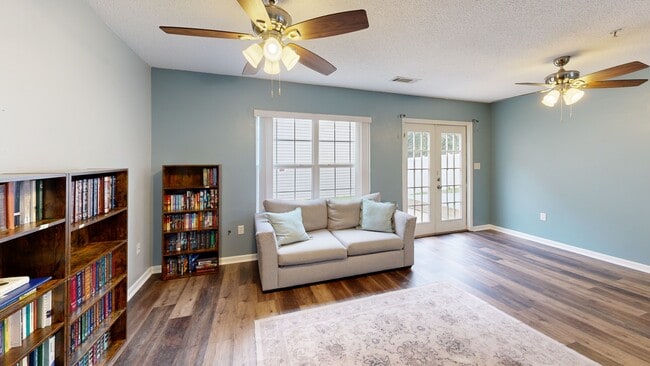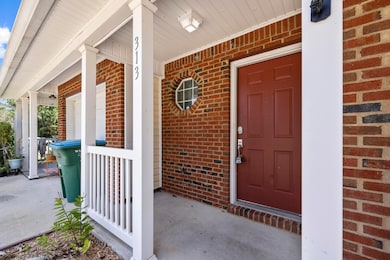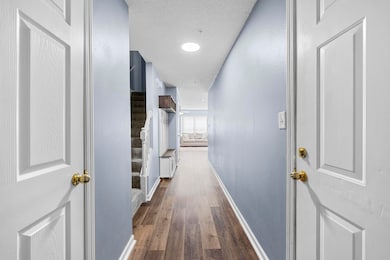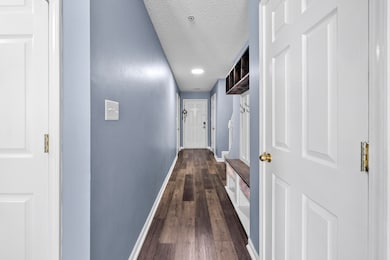
313 Crooked Pine Trail Crestview, FL 32539
Estimated payment $1,262/month
Highlights
- 1 Car Attached Garage
- Living Room
- Wall to Wall Carpet
- Patio
- Central Heating and Cooling System
About This Home
Welcome to Rolling Pines! Under $200,000.00 and in the heart of Crestview! This is an amazing opportunity in the heart of Crestview! located minutes away from the hospital, schools and shopping, this townhome has both convenience and quality ready to make your own. Downstairs you will find the open concept living and dining area with all new vinyl plank flooring. The kitchen has been equipped with new stainless steel appliances and the roof was replaced in 2021. Let us know when you would like to schedule your tour.
Townhouse Details
Home Type
- Townhome
Est. Annual Taxes
- $2,583
Year Built
- Built in 2005
HOA Fees
- $35 Monthly HOA Fees
Parking
- 1 Car Attached Garage
Home Design
- Brick Exterior Construction
- Dimensional Roof
- Vinyl Siding
Interior Spaces
- 1,356 Sq Ft Home
- 2-Story Property
- Living Room
Kitchen
- Electric Oven or Range
- Microwave
- Dishwasher
Flooring
- Wall to Wall Carpet
- Vinyl
Bedrooms and Bathrooms
- 3 Bedrooms
Laundry
- Dryer
- Washer
Schools
- Riverside Elementary School
- Shoal River Middle School
- Crestview High School
Utilities
- Central Heating and Cooling System
- Electric Water Heater
Additional Features
- Patio
- 1,742 Sq Ft Lot
Community Details
- Rolling Pines Subdivision
Listing and Financial Details
- Assessor Parcel Number 28-3N-23-1020-000B-0070
Matterport 3D Tour
Floorplans
Map
Home Values in the Area
Average Home Value in this Area
Tax History
| Year | Tax Paid | Tax Assessment Tax Assessment Total Assessment is a certain percentage of the fair market value that is determined by local assessors to be the total taxable value of land and additions on the property. | Land | Improvement |
|---|---|---|---|---|
| 2025 | $2,422 | $152,573 | $20,000 | $132,573 |
| 2024 | $614 | $161,654 | $20,000 | $141,654 |
| 2023 | $614 | $79,493 | $0 | $0 |
| 2022 | $582 | $77,178 | $0 | $0 |
| 2021 | $567 | $74,930 | $0 | $0 |
| 2020 | $565 | $73,895 | $0 | $0 |
| 2019 | $563 | $72,234 | $0 | $0 |
| 2018 | $562 | $70,887 | $0 | $0 |
| 2017 | $1,071 | $61,565 | $0 | $0 |
| 2016 | $1,006 | $58,090 | $0 | $0 |
| 2015 | $968 | $54,707 | $0 | $0 |
| 2014 | $907 | $54,112 | $0 | $0 |
Property History
| Date | Event | Price | List to Sale | Price per Sq Ft | Prior Sale |
|---|---|---|---|---|---|
| 01/01/2026 01/01/26 | Price Changed | $194,999 | -1.8% | $144 / Sq Ft | |
| 09/08/2025 09/08/25 | For Sale | $198,500 | +2.4% | $146 / Sq Ft | |
| 06/12/2025 06/12/25 | Sold | $193,900 | 0.0% | $143 / Sq Ft | View Prior Sale |
| 05/20/2025 05/20/25 | Pending | -- | -- | -- | |
| 04/01/2025 04/01/25 | Price Changed | $193,900 | -5.6% | $143 / Sq Ft | |
| 01/18/2025 01/18/25 | For Sale | $205,500 | -- | $152 / Sq Ft |
Purchase History
| Date | Type | Sale Price | Title Company |
|---|---|---|---|
| Warranty Deed | $193,900 | Bradley Title | |
| Special Warranty Deed | $75,000 | Attorney | |
| Interfamily Deed Transfer | -- | Attorney | |
| Warranty Deed | $125,000 | -- |
Mortgage History
| Date | Status | Loan Amount | Loan Type |
|---|---|---|---|
| Open | $193,900 | New Conventional | |
| Previous Owner | $76,666 | New Conventional | |
| Previous Owner | $12,500 | Stand Alone Second | |
| Previous Owner | $99,950 | Fannie Mae Freddie Mac |
About the Listing Agent

Wanda has been lucky enough to call the Panhandle her home away from home for the past 46 years of her life. As she was an Army Brat and then Air Force wife, the Destin beaches were the anchor in her worldwide travels, the tether that created a thread of continuity within her family as she grew in number over the years. Now that her husband has retired from Active Duty in the Air Force, she is beyond blessed to call The Emerald Coast her permanent home. As she has been an eye witness to the
Wanda's Other Listings
Source: Emerald Coast Association of REALTORS®
MLS Number: 984900
APN: 28-3N-23-1020-000B-0070
- 361 Crooked Pine Trail
- 151 Iron Horse Dr E
- 118 Iron Horse Dr E
- 171 Swaying Pine Ct
- 294 Limestone Cir
- 104 Sandstone Trail
- 269 Limestone Cir
- 9 Holly Rd
- 110 Bronze Cir
- 311 Seattle Slew Ct
- 643 Alysheba Dr
- 313 Gauntlet Dr
- 303 Merlin Ct
- 414 Chickadee St
- 719 Majestic Prince Ct
- 2928 Aplin Rd
- 662 Teal St
- 806 Moorhen Way
- 808 Moorhen Way
- 231 Lyla Ln
- 144 Swaying Pine Ct
- 121 Iron Horse Dr E
- 110 Iron Horse Dr W
- 2500 E Redstone Ave
- 280 Limestone Cir
- 207 Swaying Pine Ct
- 412 Plate Dr
- 282 Swaying Pine Ct
- 280 Swaying Pine Ct
- 414 Whirlaway Ct
- 643 Alysheba Dr
- 303 Merlin Ct
- 1100 Patriot Ln
- 301 E Redstone Ave
- 1000 Patriot Ln
- 910 Merganser Way
- 523 Gadwell St
- 1016 Limpkin St
- 925 Merganser Way
- 475 Aplin Rd
