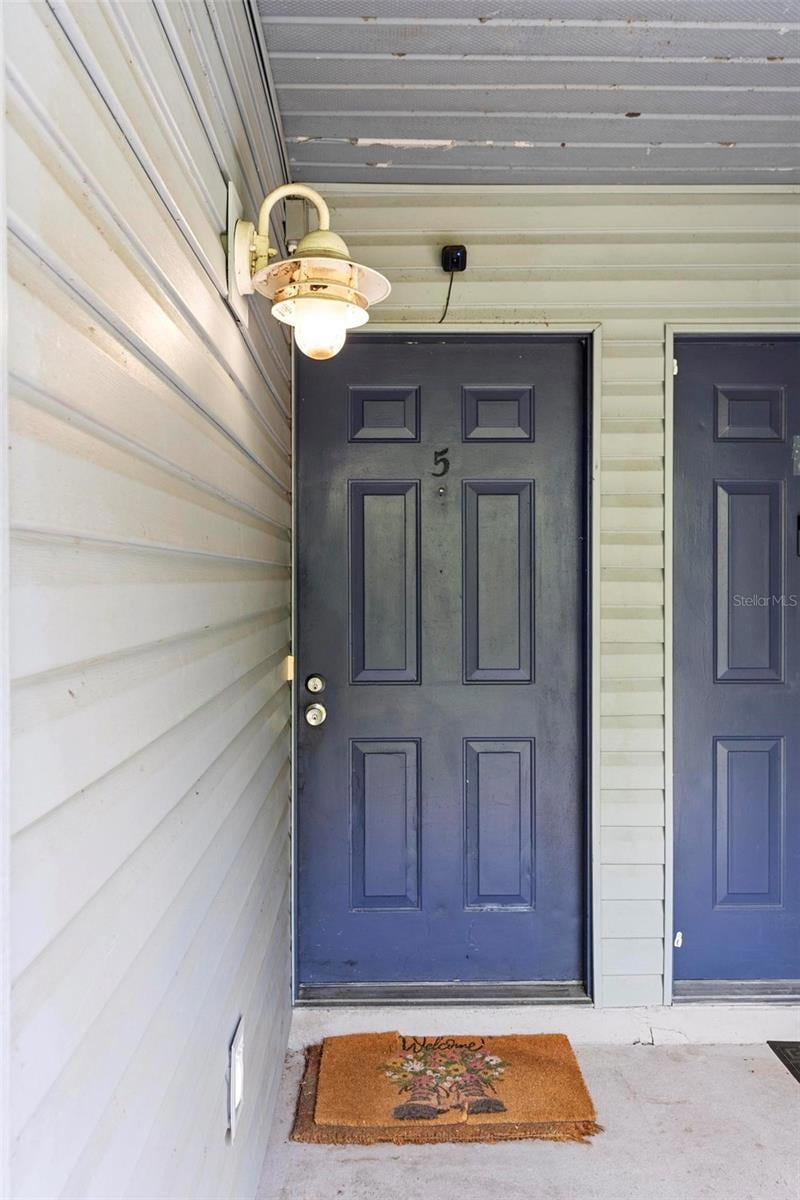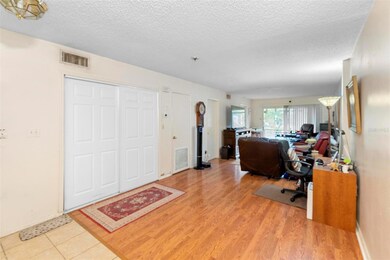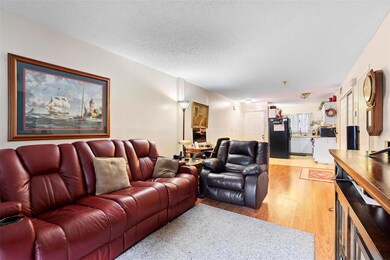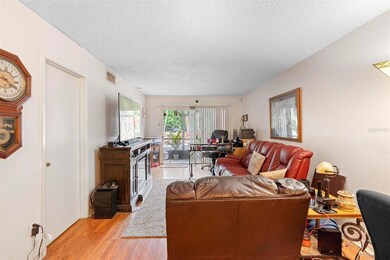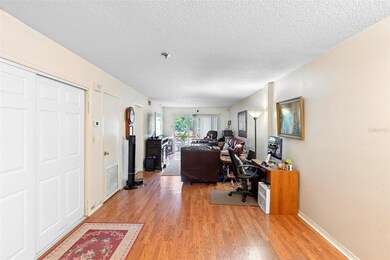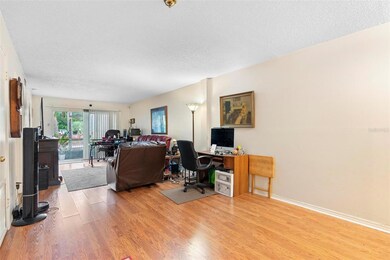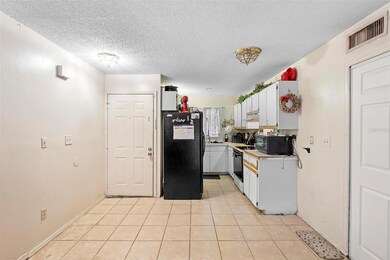313 Dirksen Dr Unit A5 Debary, FL 32713
Plantation Estates NeighborhoodEstimated payment $996/month
Highlights
- Open Floorplan
- Living Room
- Guest Parking
- Community Pool
- Ceramic Tile Flooring
- Sliding Doors
About This Home
Welcome to your next cozy spot in DeBary! This 1-bedroom, 1-bath condo is the perfect blend of comfort and convenience, whether you're starting out, downsizing, or just looking for a simple, stress-free space to call home. Everything you need right here—new washer and dryer included, and the kitchen appliances are in good working order and ready for your next meal. Favorite features? You can step right out your porch and straight to the community pool—no shoes required! It’s like a little staycation, right outside your back door. The location is super convenient! You’re close to the DeBary Sunrail Station and bus stop, making commuting a breeze. Need to grab groceries or head to the park? You’re less than 2 miles from the store and just minutes from Bill Keller Park, perfect for relaxing evenings or a quiet stroll. If you’re looking for low-maintenance living in a great spot with a chill vibe, this one’s definitely worth a look. Call today to schedule your private tour!
Listing Agent
DASH REAL ESTATE COMPANY Brokerage Phone: 386-490-3632 License #3528410 Listed on: 05/09/2025

Property Details
Home Type
- Condominium
Est. Annual Taxes
- $160
Year Built
- Built in 1985
Lot Details
- Southeast Facing Home
HOA Fees
- $268 Monthly HOA Fees
Home Design
- Entry on the 1st floor
- Slab Foundation
- Frame Construction
- Shingle Roof
Interior Spaces
- 706 Sq Ft Home
- 1-Story Property
- Open Floorplan
- Window Treatments
- Sliding Doors
- Living Room
- Dining Room
Kitchen
- Range with Range Hood
- Dishwasher
Flooring
- Ceramic Tile
- Luxury Vinyl Tile
Bedrooms and Bathrooms
- 1 Bedroom
- 1 Full Bathroom
Laundry
- Laundry in unit
- Dryer
- Washer
Parking
- Guest Parking
- Assigned Parking
Schools
- Enterprise Elementary School
- River Springs Middle School
- University High School
Utilities
- Central Heating and Cooling System
- Thermostat
- Electric Water Heater
- Cable TV Available
Listing and Financial Details
- Visit Down Payment Resource Website
- Legal Lot and Block A050 / A
- Assessor Parcel Number 18-30-34-52-00-A050
Community Details
Overview
- Association fees include common area taxes, pool, maintenance structure, ground maintenance, management, pest control, sewer, trash
- Sentry Management ~ Scott Butruccio Ext. 51331 Association, Phone Number (407) 778-6700
- Riverside Condo Debary Subdivision
- The community has rules related to deed restrictions
Recreation
- Community Pool
Pet Policy
- Pets Allowed
- Pets up to 15 lbs
Map
Home Values in the Area
Average Home Value in this Area
Property History
| Date | Event | Price | Change | Sq Ft Price |
|---|---|---|---|---|
| 05/09/2025 05/09/25 | For Sale | $135,000 | -- | $191 / Sq Ft |
Source: Stellar MLS
MLS Number: V4942425
- 270 Toms Rd
- 268 Toms Rd
- 266 Toms Rd
- 264 Toms Rd
- 262 Toms Rd
- 232 River Village Dr
- 278 Debary Dr
- 247 Toms Rd
- 335 Debary Ave
- 253 Debary Dr
- 274 Toms Rd
- 242 Fraser Rd
- 248 Debary Dr
- 222 Mansion Blvd
- 195 River Village Dr
- 530 Belltower Ave
- 232 Debary Dr
- 563 Belltower Ave Unit 240
- 265 W Constance Rd
- 339 Colomba Rd
- 313 Dirksen Dr Unit G7
- 530 Belltower Ave Unit 1C
- 111 Caribbean St
- 563 Belltower Ave Unit 240
- 590 Belltower Ave Unit F
- 111 Hazelcrest St Unit A
- 162 Landmark St
- 254 Clara Vista St
- 224 Colomba Rd
- 231 Lago Vista St
- 875 Deltona Blvd
- 106 Angeles Rd
- 131 Serena Rd
- 969 Fountainhead Dr
- 27 Parkview Heights Blvd
- 1 Estrella Rd
- 370 Pine Springs Dr
- 308 Coventry Estates Blvd
- 834 Baylor Dr
- 107 Glen Abbey Ln
