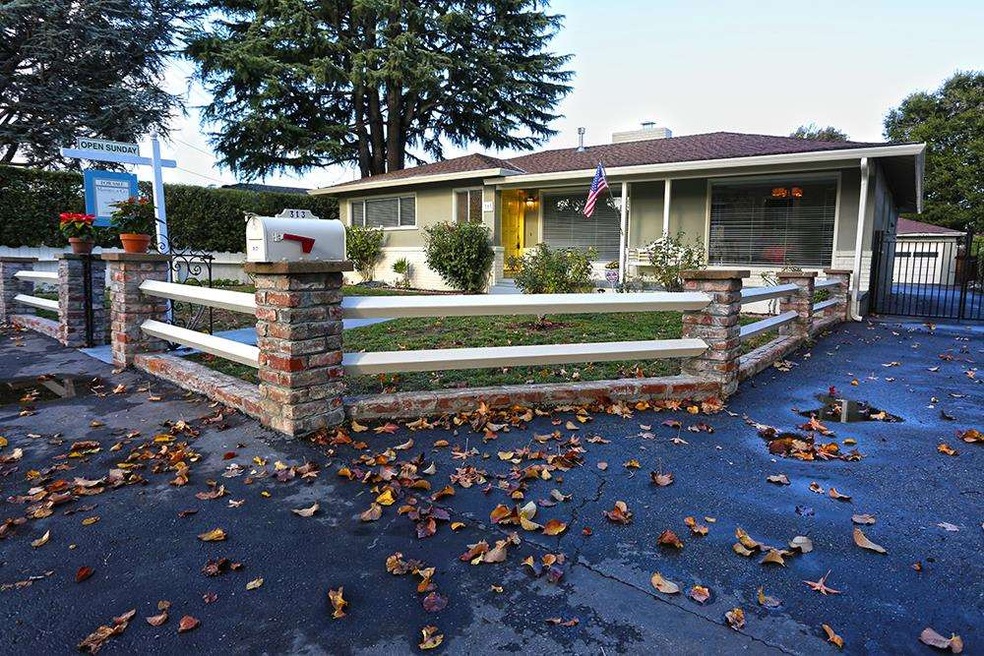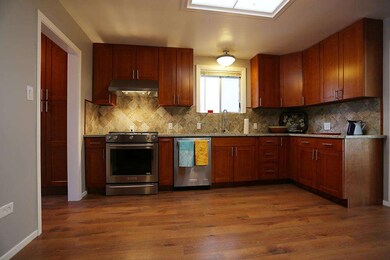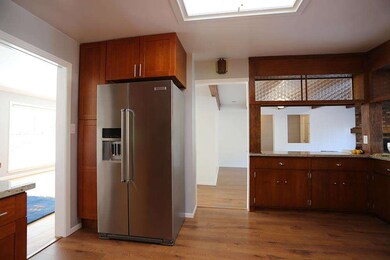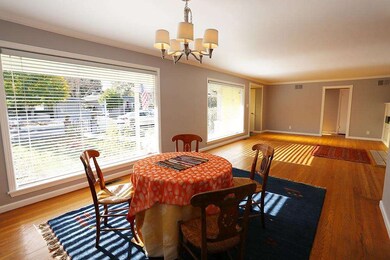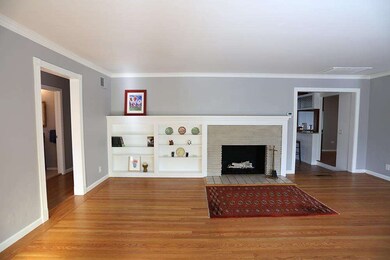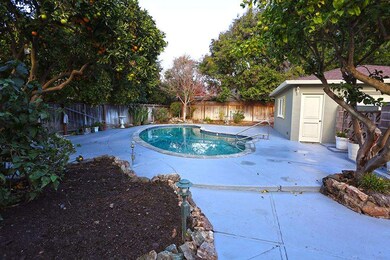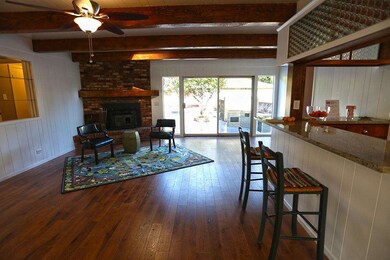
313 E Oakwood Blvd Redwood City, CA 94061
Redwood Oaks NeighborhoodHighlights
- In Ground Pool
- Ranch Style House
- 2 Fireplaces
- Woodside High School Rated A
- Wood Flooring
- Granite Countertops
About This Home
As of September 2016Beautiful home with new kitchen appliances and cabinets; new kitchen and family room floors; new laundry room with large pantry cabinets; all bathrooms updated; all new paint inside and exterior. Backyard with pool, BBQ, vegetables area, and mature trees. Ready for you to move in for the holidays and make it your own.
Last Agent to Sell the Property
Carolyn Mansell
Mansell & Company, Inc. License #00449754 Listed on: 12/02/2015
Last Buyer's Agent
Joseph Bentley
Compass License #01082626

Home Details
Home Type
- Single Family
Est. Annual Taxes
- $19,103
Year Built
- Built in 1950
Lot Details
- Sprinkler System
- Zoning described as R10006
Parking
- 2 Car Detached Garage
Home Design
- Ranch Style House
- Composition Roof
- Concrete Perimeter Foundation
Interior Spaces
- 2,060 Sq Ft Home
- 2 Fireplaces
- Wood Burning Fireplace
- Separate Family Room
- Combination Dining and Living Room
- Washer and Dryer Hookup
Kitchen
- Range Hood
- Dishwasher
- Granite Countertops
Flooring
- Wood
- Laminate
- Tile
Bedrooms and Bathrooms
- 3 Bedrooms
- Remodeled Bathroom
Outdoor Features
- In Ground Pool
- Barbecue Area
Utilities
- Forced Air Heating System
- Master Meter
- Well
Listing and Financial Details
- Assessor Parcel Number 059-133-090
Ownership History
Purchase Details
Home Financials for this Owner
Home Financials are based on the most recent Mortgage that was taken out on this home.Purchase Details
Home Financials for this Owner
Home Financials are based on the most recent Mortgage that was taken out on this home.Purchase Details
Home Financials for this Owner
Home Financials are based on the most recent Mortgage that was taken out on this home.Purchase Details
Similar Homes in Redwood City, CA
Home Values in the Area
Average Home Value in this Area
Purchase History
| Date | Type | Sale Price | Title Company |
|---|---|---|---|
| Grant Deed | $1,390,000 | Old Republic Title Company | |
| Grant Deed | $1,580,000 | Lawyers Title Company | |
| Interfamily Deed Transfer | $855,000 | First American Title Company | |
| Interfamily Deed Transfer | -- | None Available | |
| Interfamily Deed Transfer | -- | None Available |
Mortgage History
| Date | Status | Loan Amount | Loan Type |
|---|---|---|---|
| Closed | $0 | Commercial | |
| Open | $608,465 | New Conventional | |
| Previous Owner | $970,200 | Reverse Mortgage Home Equity Conversion Mortgage | |
| Previous Owner | $262,000 | Unknown | |
| Previous Owner | $220,000 | Unknown | |
| Previous Owner | $182,700 | Unknown | |
| Previous Owner | $108,000 | Unknown |
Property History
| Date | Event | Price | Change | Sq Ft Price |
|---|---|---|---|---|
| 09/30/2016 09/30/16 | Sold | $1,390,000 | -6.4% | $675 / Sq Ft |
| 08/12/2016 08/12/16 | Pending | -- | -- | -- |
| 07/06/2016 07/06/16 | For Sale | $1,485,000 | -6.0% | $721 / Sq Ft |
| 03/31/2016 03/31/16 | Sold | $1,580,000 | -6.0% | $767 / Sq Ft |
| 03/01/2016 03/01/16 | Pending | -- | -- | -- |
| 12/02/2015 12/02/15 | For Sale | $1,680,000 | +96.5% | $816 / Sq Ft |
| 06/04/2012 06/04/12 | Sold | $855,000 | +6.9% | $415 / Sq Ft |
| 05/31/2012 05/31/12 | Pending | -- | -- | -- |
| 05/29/2012 05/29/12 | Price Changed | $800,000 | -5.9% | $388 / Sq Ft |
| 05/10/2012 05/10/12 | For Sale | $850,000 | -- | $413 / Sq Ft |
Tax History Compared to Growth
Tax History
| Year | Tax Paid | Tax Assessment Tax Assessment Total Assessment is a certain percentage of the fair market value that is determined by local assessors to be the total taxable value of land and additions on the property. | Land | Improvement |
|---|---|---|---|---|
| 2025 | $19,103 | $1,646,201 | $1,267,356 | $378,845 |
| 2023 | $19,103 | $1,582,280 | $1,218,144 | $364,136 |
| 2022 | $17,898 | $1,551,256 | $1,194,259 | $356,997 |
| 2021 | $16,664 | $1,520,841 | $1,170,843 | $349,998 |
| 2020 | $16,440 | $1,505,248 | $1,158,838 | $346,410 |
| 2019 | $16,379 | $1,475,735 | $1,136,116 | $339,619 |
| 2018 | $15,950 | $1,446,800 | $1,113,840 | $332,960 |
| 2017 | $15,464 | $1,390,000 | $1,092,000 | $298,000 |
| 2016 | $10,086 | $907,186 | $453,593 | $453,593 |
| 2015 | $9,708 | $893,560 | $446,780 | $446,780 |
| 2014 | $9,521 | $876,058 | $438,029 | $438,029 |
Agents Affiliated with this Home
-
J
Seller's Agent in 2016
Joseph Bentley
Compass
-
C
Seller's Agent in 2016
Carolyn Mansell
Mansell & Company, Inc.
-
C
Buyer's Agent in 2016
Carole Fogelstrom
Golden Gate Sotheby's International Realty
-
Mary Molinari

Seller's Agent in 2012
Mary Molinari
Coldwell Banker Realty
(650) 996-7981
1 in this area
29 Total Sales
Map
Source: MLSListings
MLS Number: ML81534120
APN: 059-133-090
- 601 Leahy St Unit 104
- 274 Roble Ave
- 109 Dumbarton Ave
- 2727 Blenheim Ave
- 2760 Marlborough Ave
- 130 Cypress St
- 213 Yarborough Ln
- 100 Danbury Ln
- 35 Amherst Ct
- 301 Pacific Ave
- 307 Pacific Ave
- 30 Adam Way
- 927 Woodside Rd
- 1522 Hudson St
- 931 Woodside Rd
- 947 Woodside Rd
- 955 Woodside Rd
- 1458 Hudson St Unit 208
- 1458 Hudson St Unit 305
- 1458 Hudson St Unit 111
