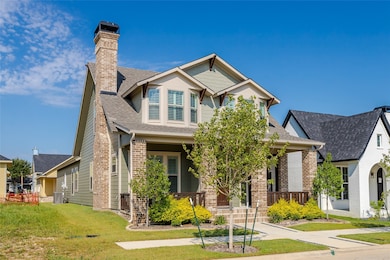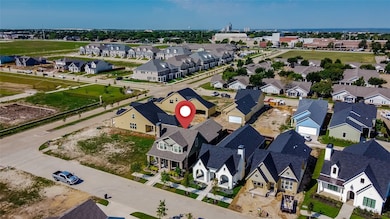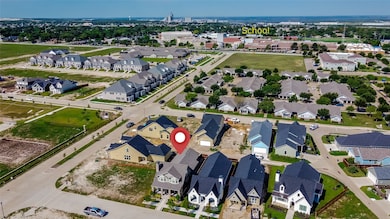313 Garrett Way Midlothian, TX 76065
Highlights
- Open Floorplan
- Vaulted Ceiling
- Wood Flooring
- Freestanding Bathtub
- Traditional Architecture
- Covered Patio or Porch
About This Home
Absolutely Gorgeous Brand-New Home for Lease - Never Lived In! Step into luxury with this stunning brand-new, never lived- in home in the heart of Uptown Midlothian. Every detail has been thoughtfully designed with no upgrade spared, creating a one-of-a-kind opportunity to lease a home that truly has it all. Features You'll Love: - Elegant tray ceiling in the living room and bright floorplan
- Real hardwood floors and plantation shutters on every window
- Built-in cabinets for miles with endless storage
- Gorgeous gourmet gas stove and gas fireplace
- Standalone master tub plus large, separate shower
- Master suite with sitting area for your own retreat
- Fabulous colors and fixtures throughout
- Laundry room with seating for convenience
- Rear-entry garage for a clean curb appeal
- Large front porch and screened-in side porch Prime Location:
- Located in the middle of Uptown Midlothian
- Walking distance to the junior high, high school and multi-purpose stadium This home is truly on of a kind - a rare chance to lease a luxury property of this caliber in such a sought-after location. Be the very first to call this home your own!
Home Details
Home Type
- Single Family
Year Built
- Built in 2023
Parking
- 2 Car Garage
- 2 Carport Spaces
- Oversized Parking
- Rear-Facing Garage
- Garage Door Opener
Home Design
- Traditional Architecture
- Slab Foundation
- Composition Roof
Interior Spaces
- 2,202 Sq Ft Home
- 2-Story Property
- Open Floorplan
- Dry Bar
- Vaulted Ceiling
- Ceiling Fan
- Decorative Lighting
- Gas Log Fireplace
- Plantation Shutters
- Bay Window
- Fire and Smoke Detector
- Laundry Room
Kitchen
- Eat-In Kitchen
- Built-In Gas Range
- Microwave
- Dishwasher
- Kitchen Island
- Disposal
Flooring
- Wood
- Carpet
- Tile
Bedrooms and Bathrooms
- 4 Bedrooms
- Walk-In Closet
- Double Vanity
- Freestanding Bathtub
Schools
- Irvin Elementary School
- Midlothian High School
Additional Features
- Covered Patio or Porch
- 4,617 Sq Ft Lot
- Central Heating and Cooling System
Listing and Financial Details
- Residential Lease
- Property Available on 9/9/25
- Tenant pays for all utilities, cable TV
- Legal Lot and Block 20 / 2
- Assessor Parcel Number 298381
Community Details
Overview
- Midtowne Ph 9 Subdivision
Pet Policy
- Call for details about the types of pets allowed
Map
Property History
| Date | Event | Price | List to Sale | Price per Sq Ft |
|---|---|---|---|---|
| 12/12/2025 12/12/25 | Price Changed | $3,900 | -7.1% | $2 / Sq Ft |
| 09/09/2025 09/09/25 | For Rent | $4,200 | -- | -- |
Source: North Texas Real Estate Information Systems (NTREIS)
MLS Number: 21055552
APN: 298381
- 978 Abigail Way
- 404 Dylan Way
- 408 Dylan Way
- 230 Dylan Way
- 226 Dylan Way
- 224 Dylan Way
- 1015 Abigail Way
- 212 Dylan Way
- 210 Dylan Way
- 1023 Abigail Way
- 1027 Abigail Way
- 1038 Olivia Ln
- 1019 Magdalena Way
- 1021 Magdalena Way
- 1023 Magdalena Way
- N Bryant Ave
- 1029 Magdalena Way
- 1031 Magdalena Way
- 4300 Michigan Ave
- Emily Plan at MidTowne - The Village
- 525 George Hopper Rd Unit 210
- 105 Stiles Dr
- 400 E Main St
- 1418 Ridge Dr
- 721 Eastridge Dr
- 116 N 12th St Unit B
- 1521 Stiles Ct
- 301 W Main St
- 1518 Melanie Trail
- 999 Walter Stephenson Rd
- 1613 Country Hills Dr
- 202 N 5th St
- 1013 Skyview Ct
- 4429 Verbena St
- 2425 Turning Leaf Ln
- 2409 Park Oaks Dr
- 3238 Brighton Dr
- 1226 Misty Meadow Dr
- 2613 Sandstone Ln
- 100 E Ridgeway Dr







