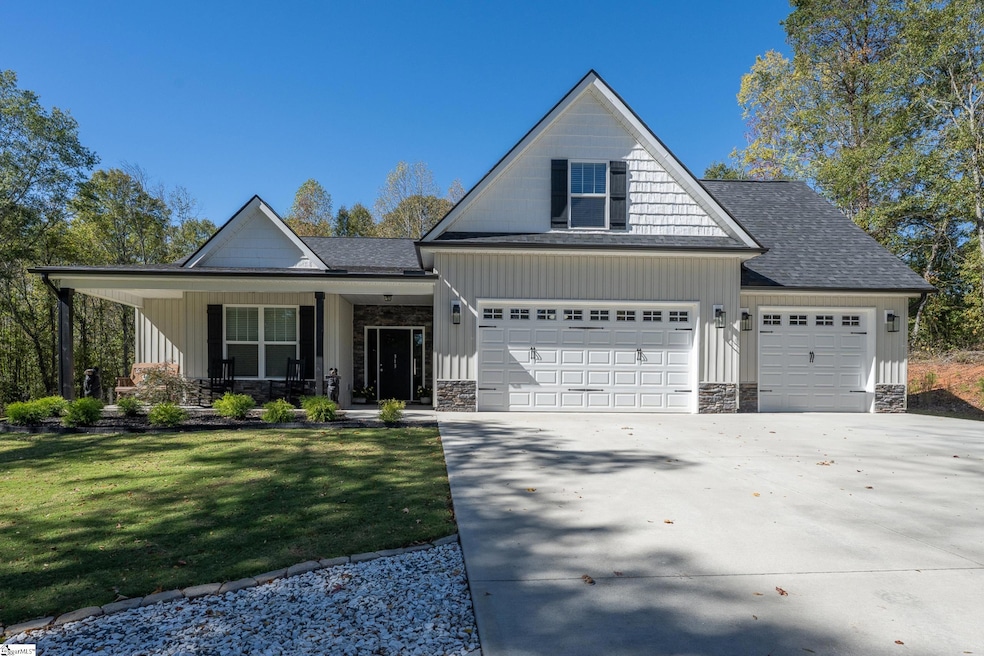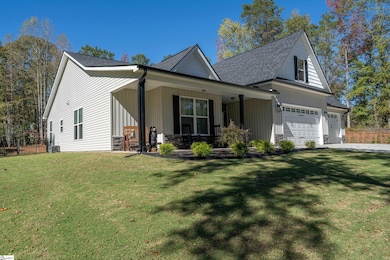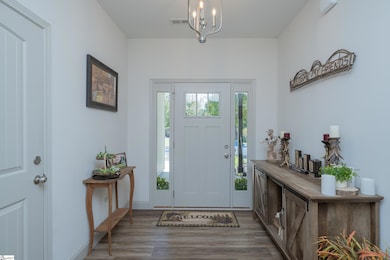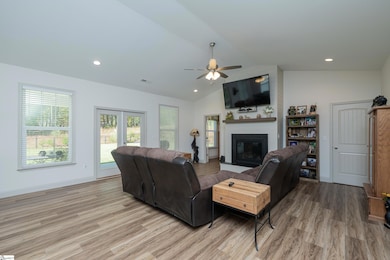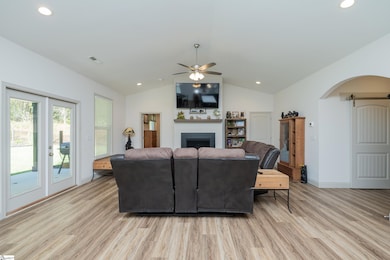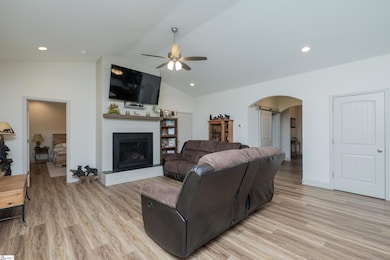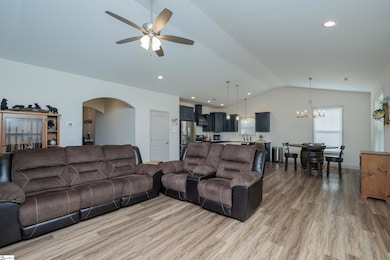313 Groce Meadow Rd Taylors, SC 29687
Estimated payment $3,287/month
Highlights
- RV or Boat Parking
- 1.3 Acre Lot
- Cathedral Ceiling
- Mountain View Elementary School Rated A-
- Open Floorplan
- Traditional Architecture
About This Home
MAGNIFICENT NEWER CONSTRUCTION ON 1.3 ACRES NEAR LAKE ROBINSON !! THIS HOUSE HAS AN OVERSIZED 3 CAR ATTACHED GARAGE THAT ALLOWS PLENTY OF ROOM TO PARK YOUR BOAT, 4 WHEELERS OR SIDE BY SIDES INSIDE THE GARAGE. THERE IS A CONVENIENT CIRCLE DRIVEWAY FOR THE EASE OF MANEUVERING LARGE VEHICLES AND TRAILERS. THERE IS A HUGE FENCED BACKYARD AND A 20 x 16 TUFF SHED FOR YOUR LAWN MAINTENANCE EQUIPMENT. This three bedroom three full bathroom home has an open concept design with vaulted & trey ceilings. You will enjoy the covered front porch and a huge covered back patio perfect for outdoor entertaining and relaxing in this quiet country setting. The kitchen has navy cabinets with a coordinating light walnut island with gorgeous light color quartz counter tops. The stainless appliance package does convey including the refrigerator. Upstairs you will find a third full bath, home gym and media room that could be used as an additional fourth bedroom. If you have been looking for over an acre homesite with NO HOA this is one you must tour before making a final decision. The exterior siding includes a diverse mixture of textures from Stone Accents to Board & Batten Siding to Shake Siding in the front gable to provide stunning curb appeal.
Home Details
Home Type
- Single Family
Est. Annual Taxes
- $3,014
Year Built
- Built in 2023
Lot Details
- 1.3 Acre Lot
- Fenced Yard
- Level Lot
- Few Trees
Home Design
- Traditional Architecture
- Slab Foundation
- Architectural Shingle Roof
- Vinyl Siding
- Aluminum Trim
- Stone Exterior Construction
Interior Spaces
- 2,400-2,599 Sq Ft Home
- Open Floorplan
- Tray Ceiling
- Smooth Ceilings
- Cathedral Ceiling
- Ceiling Fan
- Gas Log Fireplace
- Tilt-In Windows
- Great Room
- Dining Room
- Bonus Room
- Home Gym
- Storage In Attic
Kitchen
- Free-Standing Electric Range
- Built-In Microwave
- Dishwasher
- Quartz Countertops
- Disposal
Flooring
- Carpet
- Luxury Vinyl Plank Tile
Bedrooms and Bathrooms
- 3 Main Level Bedrooms
- Split Bedroom Floorplan
- Walk-In Closet
- 3 Full Bathrooms
- Garden Bath
Laundry
- Laundry Room
- Laundry on main level
- Washer and Electric Dryer Hookup
Parking
- 3 Car Attached Garage
- Parking Pad
- Workshop in Garage
- Garage Door Opener
- Circular Driveway
- RV or Boat Parking
Outdoor Features
- Covered Patio or Porch
Schools
- Mountain View Elementary School
- Blue Ridge Middle School
- Blue Ridge High School
Utilities
- Forced Air Heating and Cooling System
- Underground Utilities
- Electric Water Heater
- Septic Tank
Listing and Financial Details
- Tax Lot C
- Assessor Parcel Number 0633020102117
Map
Home Values in the Area
Average Home Value in this Area
Tax History
| Year | Tax Paid | Tax Assessment Tax Assessment Total Assessment is a certain percentage of the fair market value that is determined by local assessors to be the total taxable value of land and additions on the property. | Land | Improvement |
|---|---|---|---|---|
| 2024 | $3,014 | $18,380 | $2,870 | $15,510 |
| 2023 | $3,014 | $14,510 | $2,870 | $11,640 |
Property History
| Date | Event | Price | List to Sale | Price per Sq Ft | Prior Sale |
|---|---|---|---|---|---|
| 11/19/2025 11/19/25 | For Sale | $574,900 | +18.8% | $240 / Sq Ft | |
| 07/18/2023 07/18/23 | Sold | $484,000 | -1.0% | $202 / Sq Ft | View Prior Sale |
| 04/22/2023 04/22/23 | Price Changed | $489,000 | -2.0% | $204 / Sq Ft | |
| 01/06/2023 01/06/23 | For Sale | $499,000 | -- | $208 / Sq Ft |
Purchase History
| Date | Type | Sale Price | Title Company |
|---|---|---|---|
| Deed | $484,000 | None Listed On Document | |
| Deed | $484,000 | None Listed On Document |
Mortgage History
| Date | Status | Loan Amount | Loan Type |
|---|---|---|---|
| Open | $367,000 | New Conventional | |
| Closed | $367,000 | New Conventional |
Source: Greater Greenville Association of REALTORS®
MLS Number: 1575228
APN: 0633.02-01-021.17
- 2 Nina Meadows Dr Unit BRV 82 Crestwind B
- 103 Hollander Dr
- 207 Bean Springs Ct Unit BRV 67 Crestwind C
- Crestwind Plan at Blue Ridge Village - Walk
- 210 Bean Springs Ct Unit BRV 71 Sweetbay C
- 203 Bean Springs Ct Unit BRV 65 Crestwind C
- Sweetbay Plan at Blue Ridge Village - Walk
- Bradford Plan at Blue Ridge Village - Walk
- Westbury Plan at Blue Ridge Village - Walk
- 115 Leander Dr
- 105 Bur Oak Dr
- 41 Hurshfield Ct
- 17 Joan Dr
- 24 Tull St
- 26 Double Crest Dr
- 26 Tull St
- 43 Hurshfield Ct
- 30 Double Crest Dr
- 16 Mockernut Ct
- 18 Double Crest Dr
- 507b W McElhaney Rd
- 213 Meritage St
- 2291 N Highway 101
- 35 Tiny Time Ln
- 2 Tiny Home Cir
- 800 Mountain View Ct Unit B
- 3965 N Highway 101
- 206 Hillside Dr
- 24 Tidworth Dr
- 140 Grove Point
- 2743 E Tyger Bridge Rd
- 1150 Reid School Rd
- 401 Elizabeth Sarah Blvd
- 30 Brooklet Trail
- 1712 Pinecroft Dr
- 1102 W Poinsett St
- 101 Chandler Rd
- 108 Fuller St Unit ID1234791P
- 138 Spring St Unit ID1234774P
- 439 S Buncombe Rd
