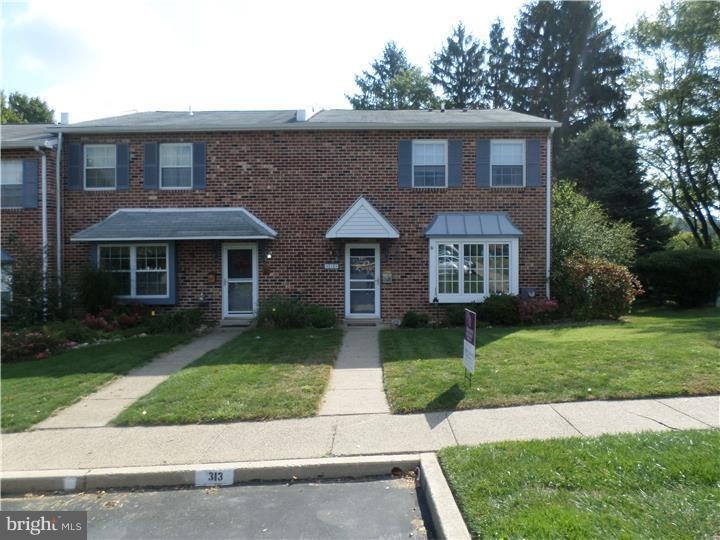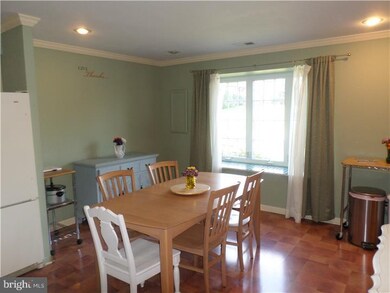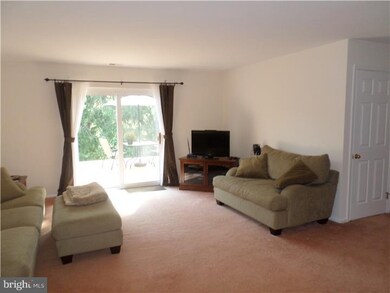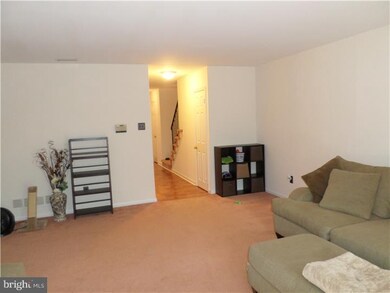
Estimated Value: $383,000 - $400,000
Highlights
- Colonial Architecture
- Clubhouse
- Wooded Lot
- Lionville Elementary School Rated A
- Deck
- Attic
About This Home
As of February 2015!!!JUST REDUCED!!! Terrific End Unit in the desirable community of Rhondda! This charming Townhome features a large Eat-In Kitchen with Corian Countertops, Laminate Flooring and beautiful newly updated Bay Window. Most Rooms have been freshly painted! Spacious Living Room and Dining Room. Sliders lead to large recently stained Deck and Backyard. A Half Bath & Utility Closet that leads to outside completes the Main Level. Second Level features a Master Bedroom with full Bath, two additional Bedrooms , a Hall Full Bath & Laundry Area. New Shed, plus 2 reserved parking spots! New Hot Water Heater! The low Association Fee includes an Olympic-size pool, tennis courts, basketball courts, clubhouse and playgrounds. Located in award-winning Downingtown School District and conveniently close to shopping, dining and all major roadways. One-Year Home Warranty to the Buyer at Settlement! PLUS $5,000 Seller Assist to the Buyer with an acceptable Agreement of Sale!!!
Last Agent to Sell the Property
FIORELLA NICKELS
BHHS Fox & Roach-Exton License #TREND:228969 Listed on: 09/16/2014
Townhouse Details
Home Type
- Townhome
Est. Annual Taxes
- $3,182
Year Built
- Built in 1978
Lot Details
- 4,400 Sq Ft Lot
- Sloped Lot
- Wooded Lot
- Back and Front Yard
- Property is in good condition
HOA Fees
- $58 Monthly HOA Fees
Parking
- Assigned Parking
Home Design
- Colonial Architecture
- Brick Exterior Construction
- Slab Foundation
- Pitched Roof
- Aluminum Siding
Interior Spaces
- 1,760 Sq Ft Home
- Property has 2 Levels
- Ceiling Fan
- Living Room
- Dining Room
- Laundry on upper level
- Attic
Kitchen
- Eat-In Kitchen
- Butlers Pantry
- Self-Cleaning Oven
- Dishwasher
Flooring
- Wall to Wall Carpet
- Tile or Brick
Bedrooms and Bathrooms
- 3 Bedrooms
- En-Suite Primary Bedroom
- En-Suite Bathroom
- 2.5 Bathrooms
- Walk-in Shower
Outdoor Features
- Deck
- Shed
Schools
- Lionville Elementary And Middle School
- Downingtown High School East Campus
Utilities
- Central Air
- Back Up Electric Heat Pump System
- 200+ Amp Service
- Electric Water Heater
- Cable TV Available
Listing and Financial Details
- Tax Lot 0066
- Assessor Parcel Number 33-05F-0066
Community Details
Overview
- Association fees include pool(s), common area maintenance, snow removal, parking fee, management
- Rhondda Subdivision
Amenities
- Clubhouse
Recreation
- Tennis Courts
- Community Playground
- Community Pool
Ownership History
Purchase Details
Home Financials for this Owner
Home Financials are based on the most recent Mortgage that was taken out on this home.Purchase Details
Home Financials for this Owner
Home Financials are based on the most recent Mortgage that was taken out on this home.Purchase Details
Home Financials for this Owner
Home Financials are based on the most recent Mortgage that was taken out on this home.Similar Homes in the area
Home Values in the Area
Average Home Value in this Area
Purchase History
| Date | Buyer | Sale Price | Title Company |
|---|---|---|---|
| Beckett Jaheen E | $226,000 | None Available | |
| Brown Timothy | $139,900 | First American Title Ins Co | |
| Harper Kimberly D | $105,900 | -- |
Mortgage History
| Date | Status | Borrower | Loan Amount |
|---|---|---|---|
| Open | Beckett Jaheen E | $219,220 | |
| Closed | Beckett Jaheen E | $10,000 | |
| Previous Owner | Brown Timothy | $106,000 | |
| Previous Owner | Brown Timothy | $110,400 | |
| Previous Owner | Harper Kimberly D | $105,675 | |
| Closed | Brown Timothy | $17,895 |
Property History
| Date | Event | Price | Change | Sq Ft Price |
|---|---|---|---|---|
| 02/19/2015 02/19/15 | Sold | $226,000 | -3.6% | $128 / Sq Ft |
| 01/09/2015 01/09/15 | Pending | -- | -- | -- |
| 10/25/2014 10/25/14 | Price Changed | $234,500 | -2.3% | $133 / Sq Ft |
| 09/16/2014 09/16/14 | For Sale | $239,900 | -- | $136 / Sq Ft |
Tax History Compared to Growth
Tax History
| Year | Tax Paid | Tax Assessment Tax Assessment Total Assessment is a certain percentage of the fair market value that is determined by local assessors to be the total taxable value of land and additions on the property. | Land | Improvement |
|---|---|---|---|---|
| 2024 | $3,462 | $101,140 | $22,740 | $78,400 |
| 2023 | $3,361 | $101,140 | $22,740 | $78,400 |
| 2022 | $3,277 | $101,140 | $22,740 | $78,400 |
| 2021 | $3,222 | $101,140 | $22,740 | $78,400 |
| 2020 | $3,203 | $101,140 | $22,740 | $78,400 |
| 2019 | $3,203 | $101,140 | $22,740 | $78,400 |
| 2018 | $3,203 | $101,140 | $22,740 | $78,400 |
| 2017 | $3,203 | $101,140 | $22,740 | $78,400 |
| 2016 | $2,901 | $101,140 | $22,740 | $78,400 |
| 2015 | $2,901 | $101,140 | $22,740 | $78,400 |
| 2014 | $2,901 | $101,140 | $22,740 | $78,400 |
Agents Affiliated with this Home
-
F
Seller's Agent in 2015
FIORELLA NICKELS
BHHS Fox & Roach
-
Diane Stanko

Buyer's Agent in 2015
Diane Stanko
Keller Williams Real Estate -Exton
(610) 656-7579
38 Total Sales
Map
Source: Bright MLS
MLS Number: 1003565639
APN: 33-05F-0066.0000
- 421 Concord Ave
- 515 Preston Ct
- 135 Whiteland Hills Cir Unit 33
- 120 Whiteland Hills Cir
- 103 Whiteland Hills Cir Unit 17
- 204 Autumn Dr
- 127 Timber Springs Ln
- 512 Worthington Rd
- 134 Andover Dr
- 438 Bowen Dr
- 201 Morris Rd
- 320 Biddle Dr
- 301 Bell Ct
- 524 Pickering Station Dr
- 360 Long Ridge Ln
- 127 Sagewood Dr Unit 81
- 225 Biddle Dr
- 903 Whitehall Ct
- 29 Ashtree Ln
- 1415 Hark a Way Rd
- 313 Gwynedd Ct
- 311 Gwynedd Ct
- 309 Gwynedd Ct
- 307 Gwynedd Ct
- 315 Gwynedd Ct
- 305 Gwynedd Ct
- 317 Gwynedd Ct
- 319 Gwynedd Ct
- 303 Gwynedd Ct
- 321 Gwynedd Ct
- 301 Gwynedd Ct
- 325 Gwynedd Ct
- 327 Gwynedd Ct
- 542 Merioneth Dr
- 544 Merioneth Dr
- 329 Gwynedd Ct
- 300 Gwynedd Ct
- 540 Merioneth Dr
- 331 Gwynedd Ct
- 302 Gwynedd Ct






