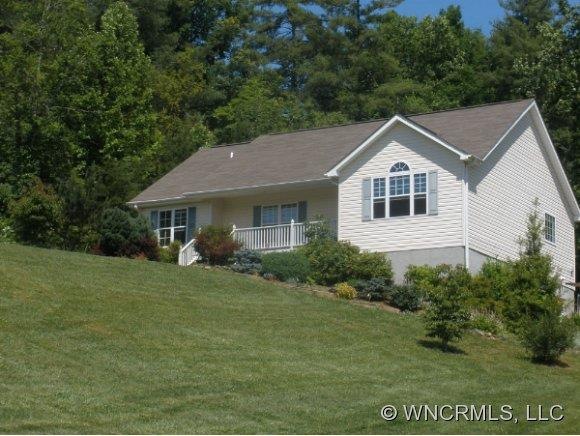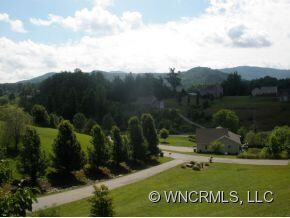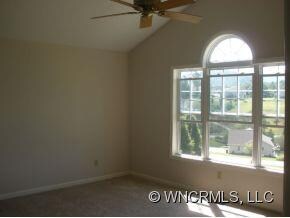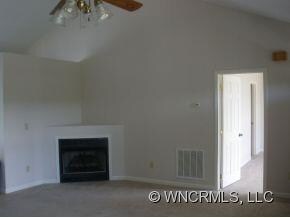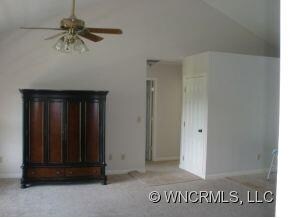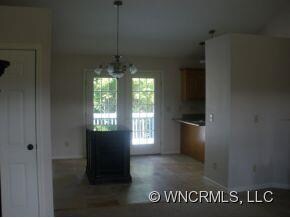
313 Hemlock Springs Trail Weaverville, NC 28787
Highlights
- Open Floorplan
- Contemporary Architecture
- Garden Bath
- North Windy Ridge School Rated A-
- Hilly Lot
- Tile Flooring
About This Home
As of October 2020Open spacious floorplan with vaulted ceilings and corner fireplace. Gorgeous mountain views, private back yard. Split bedroom design for privacy. New carpet, paint and Travertine flooring. Full unfinished basement for easy expansion/workshop or storage. Master suite boast vaulted ceilings, views, garden tub, separate shower and walk-in closet.
Last Agent to Sell the Property
Allen Tate/Beverly-Hanks Asheville-Downtown License #172197 Listed on: 05/29/2012

Home Details
Home Type
- Single Family
Est. Annual Taxes
- $1,808
Year Built
- Built in 2002
Parking
- Workshop in Garage
Home Design
- Contemporary Architecture
- Ranch Style House
- Vinyl Siding
Interior Spaces
- Open Floorplan
- Insulated Windows
- Tile Flooring
Bedrooms and Bathrooms
- 2 Full Bathrooms
- Garden Bath
Additional Features
- Hilly Lot
- Cable TV Available
Listing and Financial Details
- Assessor Parcel Number 9744-39-5627
Ownership History
Purchase Details
Home Financials for this Owner
Home Financials are based on the most recent Mortgage that was taken out on this home.Purchase Details
Home Financials for this Owner
Home Financials are based on the most recent Mortgage that was taken out on this home.Purchase Details
Home Financials for this Owner
Home Financials are based on the most recent Mortgage that was taken out on this home.Purchase Details
Purchase Details
Home Financials for this Owner
Home Financials are based on the most recent Mortgage that was taken out on this home.Purchase Details
Home Financials for this Owner
Home Financials are based on the most recent Mortgage that was taken out on this home.Similar Home in Weaverville, NC
Home Values in the Area
Average Home Value in this Area
Purchase History
| Date | Type | Sale Price | Title Company |
|---|---|---|---|
| Warranty Deed | $299,000 | None Available | |
| Warranty Deed | $195,000 | -- | |
| Deed | $195,000 | -- | |
| Warranty Deed | $171,000 | None Available | |
| Trustee Deed | $149,252 | None Available | |
| Warranty Deed | $154,000 | -- | |
| Warranty Deed | $28,000 | -- |
Mortgage History
| Date | Status | Loan Amount | Loan Type |
|---|---|---|---|
| Open | $239,200 | New Conventional | |
| Previous Owner | $185,250 | New Conventional | |
| Previous Owner | $200,000 | Unknown | |
| Previous Owner | $195,500 | New Conventional | |
| Previous Owner | $152,000 | Unknown | |
| Previous Owner | $145,300 | No Value Available | |
| Previous Owner | $109,450 | Construction |
Property History
| Date | Event | Price | Change | Sq Ft Price |
|---|---|---|---|---|
| 10/23/2020 10/23/20 | Sold | $299,000 | -0.3% | $207 / Sq Ft |
| 09/12/2020 09/12/20 | Pending | -- | -- | -- |
| 09/11/2020 09/11/20 | For Sale | $299,900 | +53.8% | $207 / Sq Ft |
| 07/12/2012 07/12/12 | Sold | $195,000 | -2.5% | $135 / Sq Ft |
| 06/12/2012 06/12/12 | Pending | -- | -- | -- |
| 05/29/2012 05/29/12 | For Sale | $199,900 | +16.9% | $138 / Sq Ft |
| 03/19/2012 03/19/12 | Sold | $171,000 | -6.4% | $118 / Sq Ft |
| 03/13/2012 03/13/12 | Pending | -- | -- | -- |
| 03/06/2012 03/06/12 | For Sale | $182,700 | -- | $126 / Sq Ft |
Tax History Compared to Growth
Tax History
| Year | Tax Paid | Tax Assessment Tax Assessment Total Assessment is a certain percentage of the fair market value that is determined by local assessors to be the total taxable value of land and additions on the property. | Land | Improvement |
|---|---|---|---|---|
| 2023 | $1,808 | $280,300 | $43,000 | $237,300 |
| 2022 | $1,669 | $280,300 | $43,000 | $237,300 |
| 2021 | $1,669 | $280,300 | $0 | $0 |
| 2020 | $1,478 | $227,700 | $0 | $0 |
| 2019 | $1,478 | $227,700 | $0 | $0 |
| 2018 | $1,478 | $227,700 | $0 | $0 |
| 2017 | $1,501 | $179,000 | $0 | $0 |
| 2016 | $1,296 | $179,000 | $0 | $0 |
| 2015 | $1,296 | $179,000 | $0 | $0 |
| 2014 | $1,296 | $179,000 | $0 | $0 |
Agents Affiliated with this Home
-
Aviva Pitt

Seller's Agent in 2020
Aviva Pitt
Town and Mountain Realty
(828) 450-0849
132 Total Sales
-
Jessica Jackson

Seller Co-Listing Agent in 2020
Jessica Jackson
Town and Mountain Realty
(828) 232-2879
99 Total Sales
-
Holly Aracich

Buyer's Agent in 2020
Holly Aracich
Mosaic Community Lifestyle Realty
(828) 335-0688
97 Total Sales
-
Bunny Morris

Seller's Agent in 2012
Bunny Morris
Allen Tate/Beverly-Hanks Asheville-Downtown
(828) 691-9046
89 Total Sales
-
Carol Marin

Buyer's Agent in 2012
Carol Marin
Mosaic Community Lifestyle Realty
(828) 545-2712
77 Total Sales
Map
Source: Canopy MLS (Canopy Realtor® Association)
MLS Number: CARNCM519377
APN: 9744-39-5627-00000
- 117 Bluebell Ridge Ln
- 105 Bluebell Ridge Ln
- 104 Double Brook Dr
- 140 Double Brook Dr
- 321 Jupiter Rd
- 45 Wilde Hollow Dr
- 198 Double Brook Dr
- 109 Southwood Dr
- 45 Heather Mist Dr
- 51 Cherry Ridge Ln
- 13 Hampton Ln
- 235 Macduff Ln Unit 16
- 381 Old Mars Hill Hwy
- 265 Flat Creek Church Rd
- 99999 Barnardsville Hwy
- 158 Pickens Rd
- 87 Barnardsville Hwy
- 564 Jupiter Rd
- 609 Old Mars Hill Hwy
- 30 Morning Glory Ln
