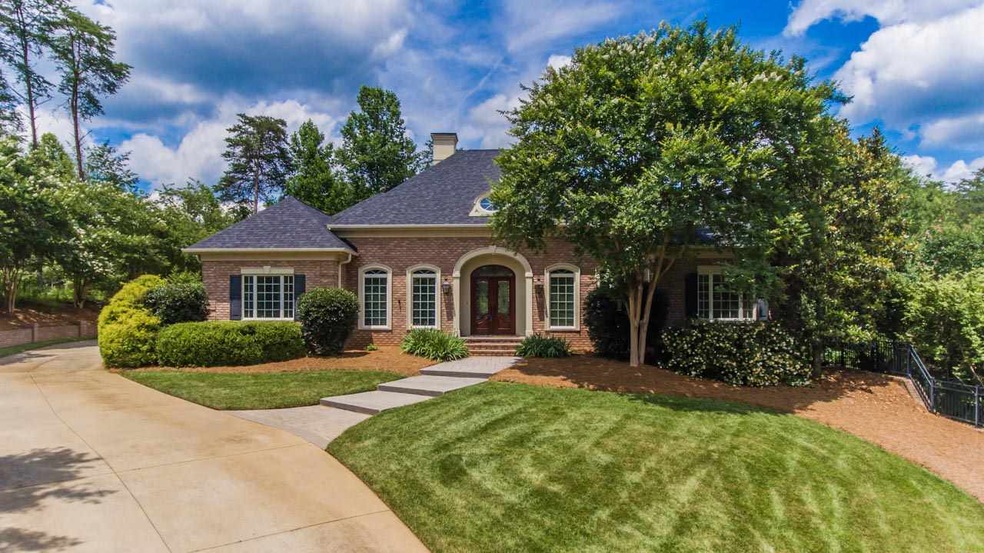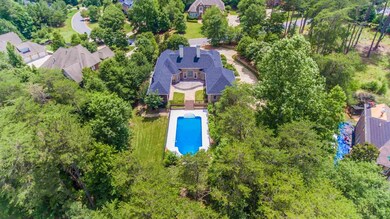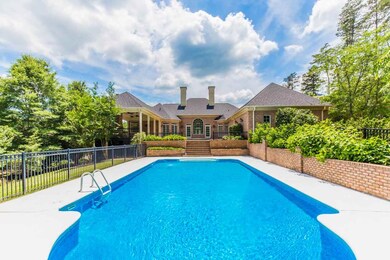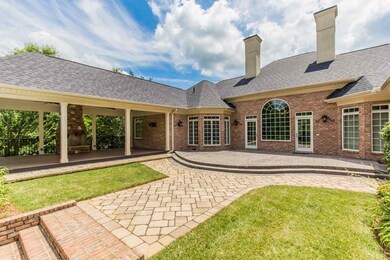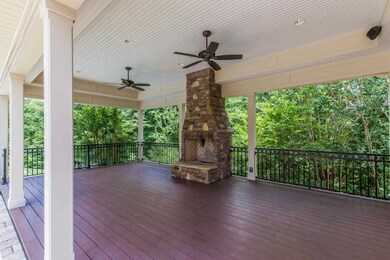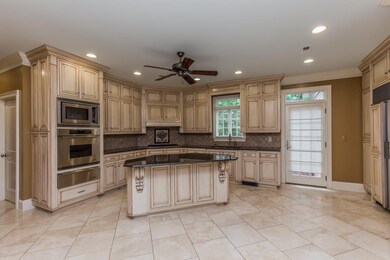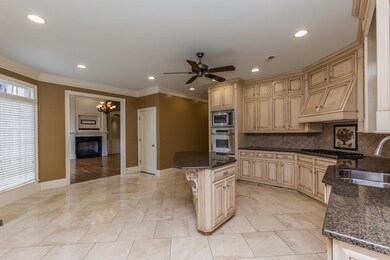
313 Hidden Creek Cir Spartanburg, SC 29306
Highlights
- In Ground Pool
- Gated Community
- Maid or Guest Quarters
- Dorman High School Rated A-
- French Provincial Architecture
- Multiple Fireplaces
About This Home
As of February 2025Looking for the IDEAL property with the perfect balance of an elegant interior AND a myriad of outdoor venues for recreation and enjoyment? This majestic 5000+ SF home sits on .91 acres in Carolina Country Club with 4 BRs, 3 baths on the main level AND a 5th bedroom and full bath on the lower level, including a second kitchen. Hardwood floors enhance the appeal of the main level in the great room, dining room, foyer, hallway, and all bedrooms, along with high ceilings, decorative moldings, and recessed lighting. Through the gracious foyer is the GREAT ROOM with coffered ceiling and marble fireplace adjacent to a spacious eat-in KITCHEN with gas cooktop, granite countertops, marble flooring, ss Dacor appliances, and center island. A functional laundry room is tucked away between the center hallway and the kitchen with utility sink, granite countertop, and plenty of cabinets. A front bedroom and walk-in closet allow privacy for guests with access to the full hall bath. On the opposite side of the house on the main level are two additional secondary bedrooms with a classic Jack-n-Jill bath and the MASTER SUITE with sitting area. Its luxury bath includes dual vanities, jetted tub, supersized shower with glass door, and a separate water closet with pocket door. On the lower level is the enormous FAMILY ROOM with stacked stone fireplace, bookcases, and plenty of room for everyone! A second kitchen with ss appliances and granite countertops allows the convenience of prepping and enjoying snacks and meals with an adjoining fifth bedroom and full bath for in-laws, teenagers, or guests, as well as a MEDIA ROOM for a multitude of activities. The GREAT OUTDOORS is readily accessible to this property ~ with a lovely stamped concrete patio area, an extensive covered outdoor pavilion with wood-burning fireplace, and an inground pool for exercise or relaxation. Grassy areas surround both sides of the pool to offer a green space for gardening. Other amenities include a 3 car garage with 2 yard doors, new roof (2016), central vac, invisible fence, security system, Bose speakers, irrigation, and a 900+ SF lower level WORKSHOP or STORAGE AREA (61’ x 12’), Carolina Country Club offers the amenities of a 24/7/365 guard at the gatehouse entrance, trash service, street lights, walking trails, and a central outdoor family center.
Last Agent to Sell the Property
Coldwell Banker Caine Real Est License #19220 Listed on: 06/13/2017

Home Details
Home Type
- Single Family
Est. Annual Taxes
- $4,929
Year Built
- Built in 2004
Lot Details
- 0.91 Acre Lot
- Fenced Yard
- Sloped Lot
- Sprinkler System
HOA Fees
- $142 Monthly HOA Fees
Home Design
- French Provincial Architecture
- Traditional Architecture
- Brick Veneer
- Architectural Shingle Roof
Interior Spaces
- 5,003 Sq Ft Home
- 1-Story Property
- Living Quarters
- Central Vacuum
- Bookcases
- Tray Ceiling
- Smooth Ceilings
- Cathedral Ceiling
- Ceiling Fan
- Multiple Fireplaces
- Gas Log Fireplace
- Sitting Room
- Recreation Room
- Workshop
- Fire and Smoke Detector
Kitchen
- Breakfast Area or Nook
- Built-In Self-Cleaning Convection Oven
- Electric Oven
- Gas Cooktop
- Warming Drawer
- Microwave
- Dishwasher
- Solid Surface Countertops
- Utility Sink
- Compactor
Flooring
- Wood
- Carpet
- Marble
- Ceramic Tile
Bedrooms and Bathrooms
- 5 Bedrooms | 4 Main Level Bedrooms
- Split Bedroom Floorplan
- Walk-In Closet
- 4 Full Bathrooms
- Maid or Guest Quarters
- Double Vanity
- Jetted Tub in Primary Bathroom
- Hydromassage or Jetted Bathtub
- Separate Shower
Attic
- Storage In Attic
- Pull Down Stairs to Attic
Partially Finished Basement
- Walk-Out Basement
- Basement Fills Entire Space Under The House
Parking
- 3 Car Garage
- Parking Storage or Cabinetry
- Side or Rear Entrance to Parking
- Garage Door Opener
- Driveway
Outdoor Features
- In Ground Pool
- Porch
Schools
- Gable Middle School
- Dorman High School
Utilities
- Multiple cooling system units
- Forced Air Heating and Cooling System
- Heating System Uses Natural Gas
- Underground Utilities
- Gas Water Heater
- Cable TV Available
Community Details
Overview
- Association fees include common area, recreational facility, trash service, security, street lights
- Carolina Country Club Subdivision
Recreation
- Exercise Course
- Community Pool
Security
- Security Guard
- Gated Community
Ownership History
Purchase Details
Home Financials for this Owner
Home Financials are based on the most recent Mortgage that was taken out on this home.Purchase Details
Home Financials for this Owner
Home Financials are based on the most recent Mortgage that was taken out on this home.Purchase Details
Home Financials for this Owner
Home Financials are based on the most recent Mortgage that was taken out on this home.Purchase Details
Home Financials for this Owner
Home Financials are based on the most recent Mortgage that was taken out on this home.Purchase Details
Purchase Details
Purchase Details
Similar Homes in Spartanburg, SC
Home Values in the Area
Average Home Value in this Area
Purchase History
| Date | Type | Sale Price | Title Company |
|---|---|---|---|
| Deed | $1,188,000 | None Listed On Document | |
| Deed | $665,000 | None Available | |
| Deed | $615,000 | None Available | |
| Deed | $735,000 | None Available | |
| Interfamily Deed Transfer | -- | -- | |
| Deed | $770,000 | -- | |
| Corporate Deed | $79,900 | -- |
Mortgage History
| Date | Status | Loan Amount | Loan Type |
|---|---|---|---|
| Open | $1,140,000 | Credit Line Revolving | |
| Previous Owner | $540,000 | New Conventional | |
| Previous Owner | $565,250 | Adjustable Rate Mortgage/ARM | |
| Previous Owner | $453,100 | New Conventional | |
| Previous Owner | $350,000 | New Conventional | |
| Previous Owner | $417,000 | Unknown |
Property History
| Date | Event | Price | Change | Sq Ft Price |
|---|---|---|---|---|
| 02/14/2025 02/14/25 | Sold | $1,188,000 | -0.2% | $198 / Sq Ft |
| 11/15/2024 11/15/24 | For Sale | $1,190,000 | +78.9% | $198 / Sq Ft |
| 08/30/2019 08/30/19 | Sold | $665,000 | -5.0% | $110 / Sq Ft |
| 06/25/2019 06/25/19 | Pending | -- | -- | -- |
| 06/25/2019 06/25/19 | For Sale | $699,999 | +13.8% | $116 / Sq Ft |
| 01/30/2018 01/30/18 | Sold | $615,000 | -17.9% | $123 / Sq Ft |
| 12/29/2017 12/29/17 | Pending | -- | -- | -- |
| 06/13/2017 06/13/17 | For Sale | $749,000 | -- | $150 / Sq Ft |
Tax History Compared to Growth
Tax History
| Year | Tax Paid | Tax Assessment Tax Assessment Total Assessment is a certain percentage of the fair market value that is determined by local assessors to be the total taxable value of land and additions on the property. | Land | Improvement |
|---|---|---|---|---|
| 2024 | $5,290 | $30,590 | $2,637 | $27,953 |
| 2023 | $5,290 | $30,590 | $2,637 | $27,953 |
| 2022 | $4,778 | $26,600 | $2,400 | $24,200 |
| 2021 | $4,764 | $26,600 | $2,400 | $24,200 |
| 2020 | $4,715 | $26,600 | $2,400 | $24,200 |
| 2019 | $16,951 | $45,096 | $3,600 | $41,496 |
| 2018 | $16,929 | $45,096 | $3,600 | $41,496 |
| 2017 | $4,933 | $28,796 | $2,400 | $26,396 |
| 2016 | $4,930 | $28,796 | $2,400 | $26,396 |
| 2015 | $4,960 | $28,796 | $2,400 | $26,396 |
| 2014 | $4,704 | $28,796 | $2,400 | $26,396 |
Agents Affiliated with this Home
-
Mary Jo Ann Grisham

Seller's Agent in 2025
Mary Jo Ann Grisham
Keller Williams Grv Upst
(864) 234-7500
76 Total Sales
-
Sara Suarez

Buyer's Agent in 2025
Sara Suarez
Century 21 Blackwell & Company
(864) 205-7877
74 Total Sales
-
Amy Cunningham

Seller's Agent in 2019
Amy Cunningham
Keller Williams Realty
(864) 706-5611
91 Total Sales
-

Buyer's Agent in 2019
Marcia Hersey
OTHER
(864) 416-3900
-
Judy McCravy

Seller's Agent in 2018
Judy McCravy
Coldwell Banker Caine Real Est
(864) 680-3508
103 Total Sales
-
Victor Lester

Buyer's Agent in 2018
Victor Lester
Coldwell Banker Caine Real Est
(864) 494-6150
125 Total Sales
Map
Source: Multiple Listing Service of Spartanburg
MLS Number: SPN244092
APN: 6-34-00-159.00
- 310 Hidden Creek Cir
- 331 Hidden Creek Cir
- 340 Hidden Creek Cir
- 200 Indian Wells Dr
- 458 Carolina Club Dr
- 236 Horseshoe Lake Dr
- 228 Indian Wells Dr
- 127 Turnberry Dr
- 249 Indian Wells Dr
- 881 Inverness Cir
- 608 Virginia Pine Ct
- 228 Muirfield Dr
- 640 Innisbrook Ln
- 640 Innisbrook Lot 314 Ln
- 353 Twin Oaks Dr
- 367 Waterhall Ln
- 1024 Longstone Way
- 110 Matilda St
- 10 Torrey Pine Ct
- 165 Saint Andrews Dr
