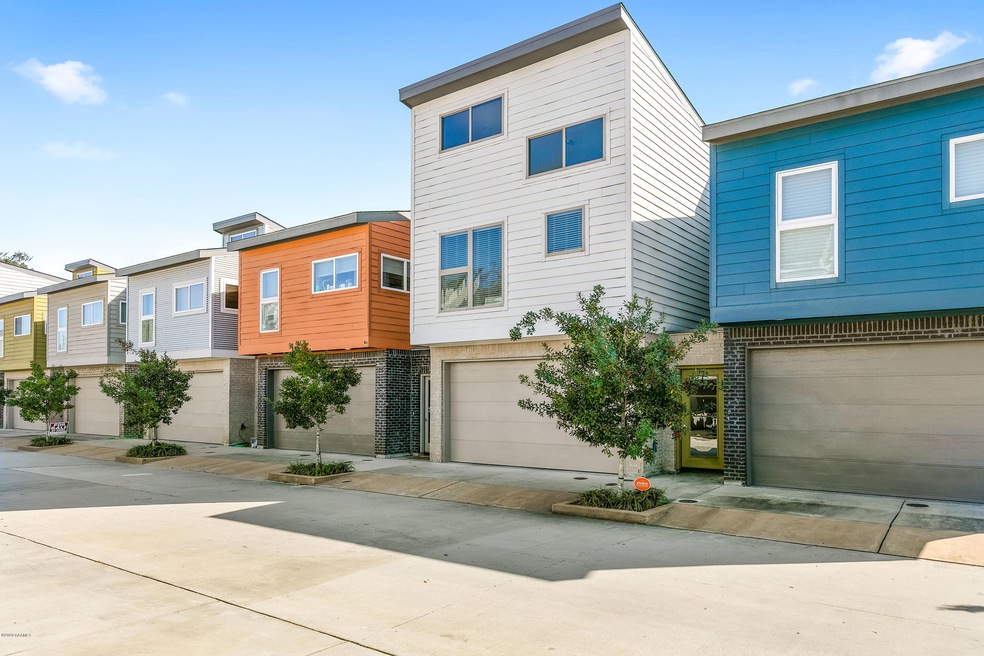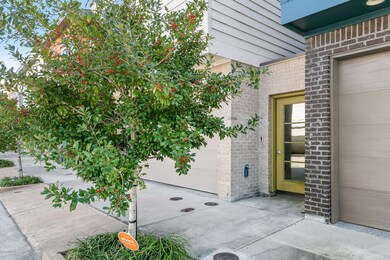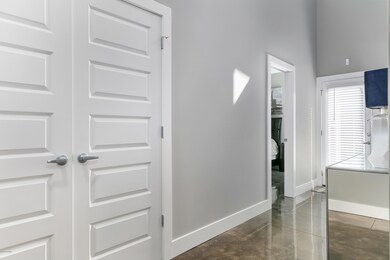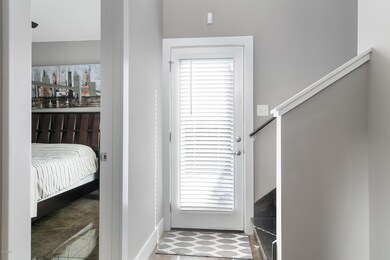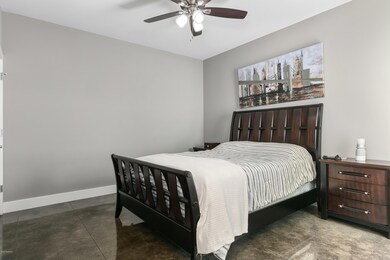
313 Highland Park Ln Lafayette, LA 70508
Pilette NeighborhoodEstimated Value: $216,554 - $233,000
Highlights
- Contemporary Architecture
- Granite Countertops
- Open Patio
- High Ceiling
- Recreation Facilities
- Park
About This Home
As of March 2021Enclave is one of Lafayette's most forward-thinking communities with regards to design and style. The townhouses in this community are an industrial chic design, which is extremely popular in places like New York, London, and Tokyo. Walking into 313 Highland Park Lane, you will love the bright living space that includes a modern paint palette, tons of natural light, and stylish fixtures throughout. This is one of the taller designs that includes a soaring ceiling in the living space, that will be sure to impress. This would be the perfect home for a busy working professional, a trendsetter, an investor, or someone looking to simplify their life. The home has been immaculately kept since new and is ready for YOU!
Last Listed By
Sean Hettich
District South Real Estate Co. License #0995698219 Listed on: 11/17/2020
Home Details
Home Type
- Single Family
Est. Annual Taxes
- $1,249
Year Built
- 2017
Lot Details
- 1,564 Sq Ft Lot
- Lot Dimensions are 23 x 68
- Property is Fully Fenced
- Privacy Fence
- Wood Fence
HOA Fees
- $50 Monthly HOA Fees
Home Design
- Contemporary Architecture
- Slab Foundation
- Frame Construction
- Composition Roof
- HardiePlank Type
Interior Spaces
- 1,315 Sq Ft Home
- 2-Story Property
- High Ceiling
- Ceiling Fan
- Window Treatments
- Fire and Smoke Detector
- Washer and Electric Dryer Hookup
Kitchen
- Stove
- Microwave
- Dishwasher
- Kitchen Island
- Granite Countertops
- Disposal
Flooring
- Concrete
- Vinyl Plank
Bedrooms and Bathrooms
- 2 Bedrooms
Parking
- Garage
- Garage Door Opener
Outdoor Features
- Open Patio
- Exterior Lighting
Schools
- Drexel Elementary School
- Broussard Middle School
- Comeaux High School
Utilities
- Central Heating and Cooling System
- Cable TV Available
Listing and Financial Details
- Tax Lot 48
Community Details
Overview
- Association fees include accounting, ground maintenance, licenses/permit, services
- Enclave Subdivision
Recreation
- Recreation Facilities
- Park
Ownership History
Purchase Details
Purchase Details
Home Financials for this Owner
Home Financials are based on the most recent Mortgage that was taken out on this home.Purchase Details
Home Financials for this Owner
Home Financials are based on the most recent Mortgage that was taken out on this home.Similar Homes in Lafayette, LA
Home Values in the Area
Average Home Value in this Area
Purchase History
| Date | Buyer | Sale Price | Title Company |
|---|---|---|---|
| Hhh Investing Group With Union Bank | $668 | None Listed On Document | |
| Bolds Tabith | $195,000 | None Available | |
| Bonin Ryan Jacob | $189,000 | None Available |
Mortgage History
| Date | Status | Borrower | Loan Amount |
|---|---|---|---|
| Previous Owner | Bolds Tabith | $195,000 | |
| Previous Owner | Bonin Ryan | $169,788 | |
| Previous Owner | Bonin Ryan Jacob | $179,550 |
Property History
| Date | Event | Price | Change | Sq Ft Price |
|---|---|---|---|---|
| 03/09/2021 03/09/21 | Sold | -- | -- | -- |
| 02/13/2021 02/13/21 | Pending | -- | -- | -- |
| 11/17/2020 11/17/20 | For Sale | $195,500 | +3.4% | $149 / Sq Ft |
| 06/23/2017 06/23/17 | Sold | -- | -- | -- |
| 05/12/2017 05/12/17 | Pending | -- | -- | -- |
| 08/17/2016 08/17/16 | For Sale | $189,000 | -- | $144 / Sq Ft |
Tax History Compared to Growth
Tax History
| Year | Tax Paid | Tax Assessment Tax Assessment Total Assessment is a certain percentage of the fair market value that is determined by local assessors to be the total taxable value of land and additions on the property. | Land | Improvement |
|---|---|---|---|---|
| 2024 | $1,249 | $18,052 | $300 | $17,752 |
| 2023 | $1,249 | $18,052 | $300 | $17,752 |
| 2022 | $1,889 | $18,052 | $300 | $17,752 |
| 2021 | $1,895 | $18,052 | $300 | $17,752 |
| 2020 | $1,889 | $18,052 | $300 | $17,752 |
| 2019 | $870 | $18,052 | $300 | $17,752 |
| 2018 | $1,210 | $18,052 | $300 | $17,752 |
| 2017 | $15 | $150 | $0 | $0 |
Agents Affiliated with this Home
-
S
Seller's Agent in 2021
Sean Hettich
District South Real Estate Co.
-
Andrew Angerer
A
Buyer's Agent in 2021
Andrew Angerer
Century 21 Action Realty
(337) 704-9021
2 in this area
95 Total Sales
-
M
Buyer's Agent in 2021
Melisha Angerer
Century 21 Action Realty
-
J
Seller's Agent in 2017
Jay Chauvin
JL Real Estate, LLC
-
M
Buyer's Agent in 2017
Macie Chauffe
Keller Williams Realty Acadiana
Map
Source: REALTOR® Association of Acadiana
MLS Number: 20010181
APN: 6161520
- 503 Highland Park Ln
- 303 Cougar Ridge
- 102 Sunstone Ave
- 428 Feu Follet Rd
- 115 Plateau Rd Unit 24
- 101 Vieux Orleans Cir
- 3701 W Pinhook Rd
- 3734 W Pinhook Rd
- 108 Avalon St
- 610 Pillette Rd Unit 194
- 105 Warmstone Bridge Dr
- 635 Verot School Rd
- 107 Kingspointe Cir
- 300 Lozes Ave Unit 903
- 707 Verot School Rd
- 211 Sage Glenn Ln
- 100 Blk Tarpon St
- 706 Verot School Rd
- 800 Blk Verot School Rd
- 2301 W Pinhook Rd
- 313 Highland Park Ln
- 315 Highland Park Ln
- 311 Highland Park Ln
- 309 Highland Park Ln
- 511 Highland Park Ln
- 509 Highland Park Ln
- 507 Highland Park Ln
- 505 Highland Park Ln
- 411 Highland Park Ln
- 409 Highland Park Ln
- 307 Highland Park Ln
- 305 Highland Park Ln
- 107 Fringe Tree Ln
- 313 Highland Oaks Ln
- 104 Green Ash Ln
- 311 Highland Oaks Ln
- 309 Highland Oaks Ln
- 303 Highland Park Ln
- 307 Highland Oaks Ln
- 513 Highland Park Ln
