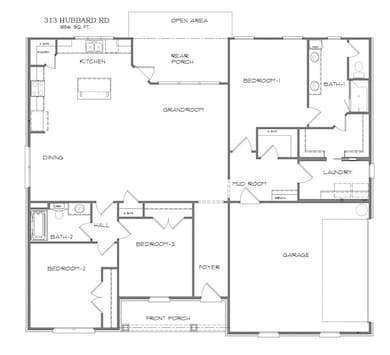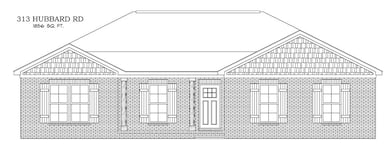313 Hubbard Rd Newton, AL 36352
Estimated payment $1,774/month
Highlights
- New Construction
- Traditional Architecture
- Covered Patio or Porch
- Wicksburg High School Rated A-
- Mud Room
- 2 Car Attached Garage
About This Home
1856 Square Feet | 3 Bedrooms | 2 Bathrooms | 2-Car Garage This thoughtfully designed home combines style, comfort, and convenience in a modern open floorplan. The spacious grandroom flows seamlessly into the kitchen and dining areas, creating the perfect space for gatherings. The kitchen is a chef's delight with granite countertops, stainless steel appliances, corner pantry, and a large island that offers both prep space and seating. The primary suite is tucked away for privacy and includes his-and-her sinks, a walk-in closet, and a toilet closet, with direct access to the walk-in laundry room featuring extra hanging space. Secondary bedrooms are separated by the split floorplan design, ensuring everyone has their own space. Interior highlights include vinyl plank flooring, plush carpet, extra storage closets, linen cabinet, mudroom entry, and foyer with entry bench. Outdoor living is easy with both a rear covered patio and open patio, plus a sprinkler system to keep your lawn looking its best. Additional features include a side-entry 2-car garage, heat pump, and security system for peace of mind.
Listing Agent
Coldwell Banker/Alfred Saliba Brokerage Phone: 3347936600 License #65695 Listed on: 05/15/2025

Home Details
Home Type
- Single Family
Year Built
- Built in 2025 | New Construction
Lot Details
- 0.64 Acre Lot
- Lot Dimensions are 120 x 242
HOA Fees
- $25 Monthly HOA Fees
Parking
- 2 Car Attached Garage
- Garage Door Opener
Home Design
- Traditional Architecture
- Brick Exterior Construction
- Slab Foundation
- Shingle Roof
- Asphalt Roof
Interior Spaces
- 1,856 Sq Ft Home
- 1-Story Property
- Ceiling Fan
- Double Pane Windows
- Mud Room
- Entrance Foyer
- Storage
- Laundry Room
Kitchen
- Eat-In Kitchen
- Self-Cleaning Oven
- Range with Range Hood
- Microwave
- Dishwasher
Flooring
- Carpet
- Vinyl
Bedrooms and Bathrooms
- 3 Bedrooms
- Split Bedroom Floorplan
- Walk-In Closet
- 2 Full Bathrooms
- Separate Shower
Home Security
- Home Security System
- Fire and Smoke Detector
- Fire Sprinkler System
Outdoor Features
- Covered Patio or Porch
Schools
- Wicksburg Elementary And Middle School
- Wicksburg High School
Utilities
- Cooling Available
- Heat Pump System
- Electric Water Heater
- Septic Tank
- Cable TV Available
Community Details
- Mockingbird Hill Subdivision
Listing and Financial Details
- Home warranty included in the sale of the property
- Assessor Parcel Number 07 06 14 0 000 001.051
Map
Home Values in the Area
Average Home Value in this Area
Property History
| Date | Event | Price | List to Sale | Price per Sq Ft |
|---|---|---|---|---|
| 10/06/2025 10/06/25 | Pending | -- | -- | -- |
| 09/24/2025 09/24/25 | Price Changed | $278,900 | +0.4% | $150 / Sq Ft |
| 05/15/2025 05/15/25 | For Sale | $277,900 | -- | $150 / Sq Ft |
Source: Dothan Multiple Listing Service (Southeast Alabama Association of REALTORS®)
MLS Number: 203599
- 337 Hubbard Rd
- 22 Sparrow Ln
- 86 Sparrow
- 422 Mockingbird Trail
- 3410 Holland Rd
- 3117 Holland Rd
- 108 Magnolia Ln
- 70 Beckett Ln
- The Lenox at Cottage Grove Plan at Cottage Grove
- The Hampton at Cottage Grove Plan at Cottage Grove
- The Sherfield at Cottage Grove Plan at Cottage Grove
- The Overton at Cottage Grove Plan at Cottage Grove
- The Kinkade at Cottage Grove Plan at Cottage Grove
- The Kendrick at Cottage Grove Plan at Cottage Grove
- The Rosewood at Cottage Grove Plan at Cottage Grove
- 324 Jones Rd
- 1226 Sandbed Rd
- 1220 Sandbed Rd
- 1180 Sandbed Rd
- 1041 Sandbed Rd


