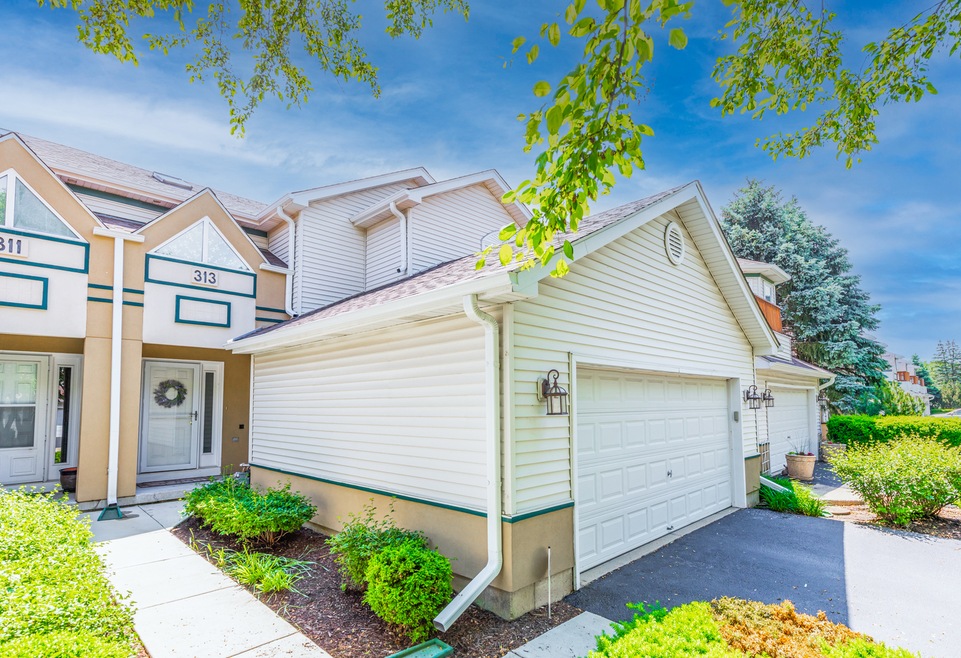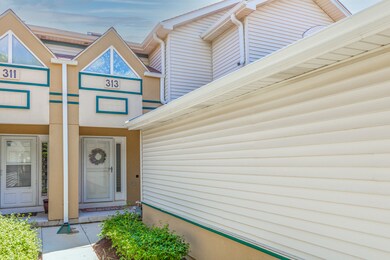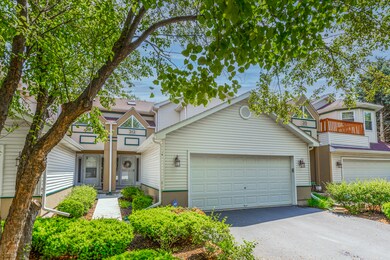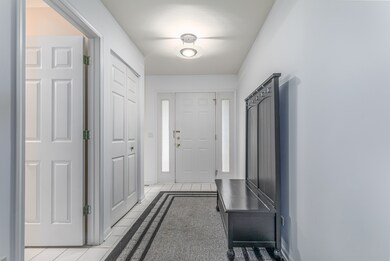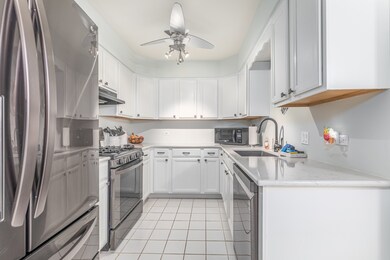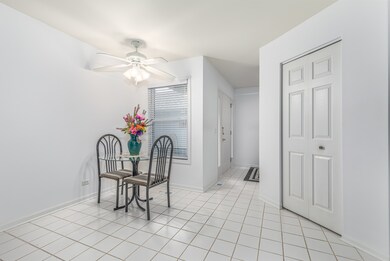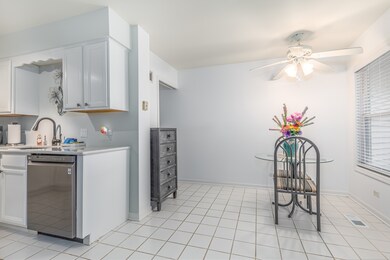
313 Inner Circle Dr Bolingbrook, IL 60490
Indian Chase Meadows NeighborhoodHighlights
- Stainless Steel Appliances
- Breakfast Bar
- Living Room
- 2 Car Attached Garage
- Patio
- Laundry Room
About This Home
As of July 2022Wonderful & well maintained townhome now on the market in Chanticleer subdivision! This townhome is 1,813 square feet featuring 3 bedrooms and 2-1/2 baths! The kitchen has been updated including new refrigerator, stove & dishwasher (2017) and new quartz countertops and sink (2019). Kitchen has separate eating area as well. The laundry room is on the main level and includes new washer/dryer (2021). Generous size family room with gas fireplace (with new remote start in 2020) and separate dining room area overlooking the backyard. The 2nd floor features 3 bedrooms and the primary bedroom features a private bathroom suite with separate shower and tub. Full unfinished basement with new water heater (2022). Other new items include: window treatments (2017), all new toilets/faucets (2022), new roof (2017). Great location close to shopping and restaurants and minutes from I55. Check this one out before it is gone!
Townhouse Details
Home Type
- Townhome
Est. Annual Taxes
- $5,960
Year Built
- Built in 1995
HOA Fees
- $200 Monthly HOA Fees
Parking
- 2 Car Attached Garage
- Parking Included in Price
Home Design
- Aluminum Siding
- Concrete Perimeter Foundation
Interior Spaces
- 1,813 Sq Ft Home
- 2-Story Property
- Ceiling Fan
- Fireplace With Gas Starter
- Entrance Foyer
- Family Room with Fireplace
- Living Room
- Dining Room
Kitchen
- Breakfast Bar
- Range
- Dishwasher
- Stainless Steel Appliances
- Disposal
Bedrooms and Bathrooms
- 3 Bedrooms
- 3 Potential Bedrooms
Laundry
- Laundry Room
- Laundry on main level
- Dryer
- Washer
Unfinished Basement
- Basement Fills Entire Space Under The House
- Sump Pump
Outdoor Features
- Patio
Utilities
- Forced Air Heating and Cooling System
- Humidifier
- Heating System Uses Natural Gas
- Lake Michigan Water
Listing and Financial Details
- Homeowner Tax Exemptions
Community Details
Overview
- Association fees include insurance, exterior maintenance, lawn care, snow removal
- 4 Units
- Anyone Association, Phone Number (630) 787-0305
- Chanticleer Subdivision, Ashton Floorplan
- Property managed by Chanticleer Townhome Association
Amenities
- Common Area
Pet Policy
- Dogs and Cats Allowed
Ownership History
Purchase Details
Home Financials for this Owner
Home Financials are based on the most recent Mortgage that was taken out on this home.Purchase Details
Home Financials for this Owner
Home Financials are based on the most recent Mortgage that was taken out on this home.Map
Similar Homes in Bolingbrook, IL
Home Values in the Area
Average Home Value in this Area
Purchase History
| Date | Type | Sale Price | Title Company |
|---|---|---|---|
| Warranty Deed | $275,000 | Fidelity National Title | |
| Warranty Deed | $140,000 | Law Title |
Mortgage History
| Date | Status | Loan Amount | Loan Type |
|---|---|---|---|
| Open | $256,500 | New Conventional | |
| Previous Owner | $105,400 | New Conventional | |
| Previous Owner | $112,804 | Credit Line Revolving | |
| Previous Owner | $128,700 | Unknown | |
| Previous Owner | $132,900 | No Value Available |
Property History
| Date | Event | Price | Change | Sq Ft Price |
|---|---|---|---|---|
| 05/17/2025 05/17/25 | For Sale | $339,500 | +23.5% | $187 / Sq Ft |
| 07/08/2022 07/08/22 | Sold | $275,000 | +5.8% | $152 / Sq Ft |
| 06/12/2022 06/12/22 | Pending | -- | -- | -- |
| 06/09/2022 06/09/22 | For Sale | $260,000 | -- | $143 / Sq Ft |
Tax History
| Year | Tax Paid | Tax Assessment Tax Assessment Total Assessment is a certain percentage of the fair market value that is determined by local assessors to be the total taxable value of land and additions on the property. | Land | Improvement |
|---|---|---|---|---|
| 2023 | $7,436 | $79,638 | $7,307 | $72,331 |
| 2022 | $6,504 | $71,798 | $6,588 | $65,210 |
| 2021 | $6,155 | $67,132 | $6,160 | $60,972 |
| 2020 | $5,960 | $64,924 | $5,957 | $58,967 |
| 2019 | $5,760 | $61,832 | $5,673 | $56,159 |
| 2018 | $5,524 | $59,181 | $5,430 | $53,751 |
| 2017 | $5,251 | $56,096 | $5,147 | $50,949 |
| 2016 | $5,090 | $53,400 | $4,900 | $48,500 |
| 2015 | $5,016 | $51,200 | $4,700 | $46,500 |
| 2014 | $5,016 | $51,200 | $4,700 | $46,500 |
| 2013 | $5,016 | $51,200 | $4,700 | $46,500 |
Source: Midwest Real Estate Data (MRED)
MLS Number: 11429838
APN: 02-18-407-044
- 337 Aristocrat Dr
- 1384 Lily Cache Ln
- 7 Solara Ct
- 2 Solara Ct
- V Lily Cache Ln
- 241 Butte View Dr
- 1366 Parkside Dr
- 1404 Canyon Ct Unit 2
- 1449 Mesa Dr
- 668 Harvest Dr
- 320 Claridge Cir
- 128 Grady Dr Unit 1
- 129 S Palmer Dr
- 1516 Parkside Dr
- 347 Clubhouse St
- 125 Sycamore Dr
- 1499 Shagbark Dr Unit 921102
- 231 Clubhouse St
- 1490 Shagbark Dr Unit 1490
- 25503 Sandalwood Ln
