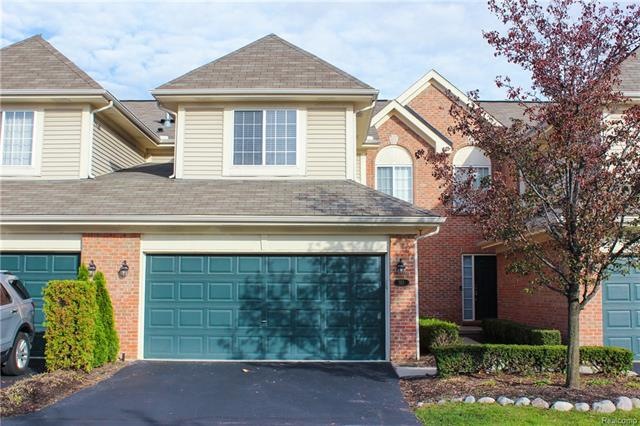
$265,000
- 2 Beds
- 1.5 Baths
- 975 Sq Ft
- 323 W Lincoln Ave
- Royal Oak, MI
Beautifully updated townhouse condo in Downtown Royal Oak with a private front patio and a fresh, modern interior full of natural light! Step into a spacious living room with gleaming hardwood floors that flows into a cozy dining area and a bright kitchen featuring granite counters and a sunny window over the sink. A convenient half bath completes the main floor. Upstairs, two large bedrooms
Jim Shaffer Good Company
