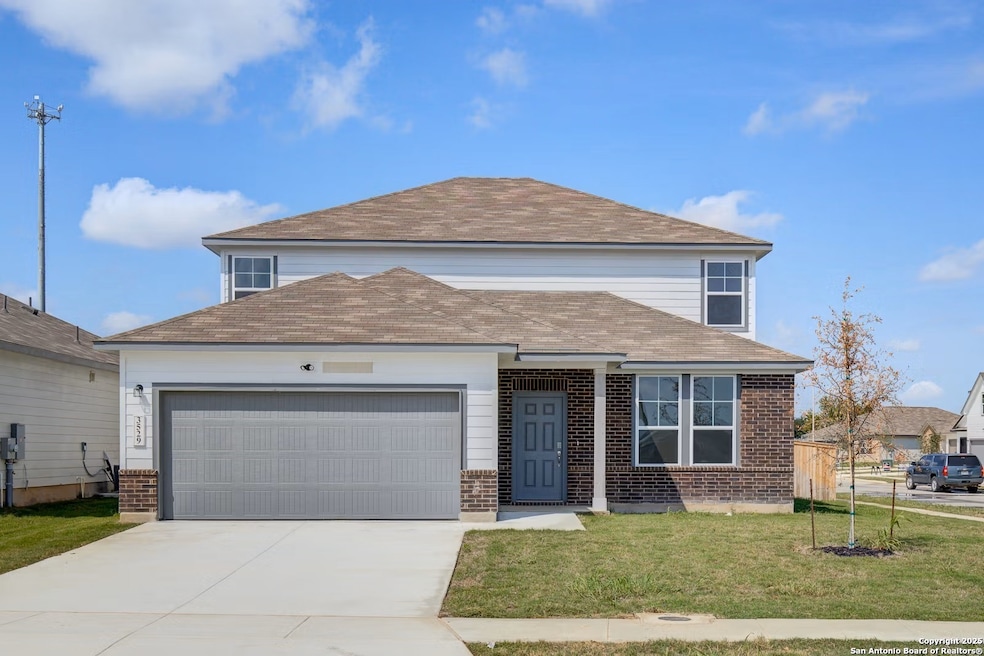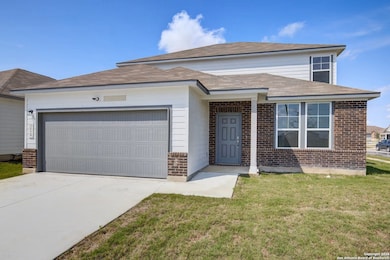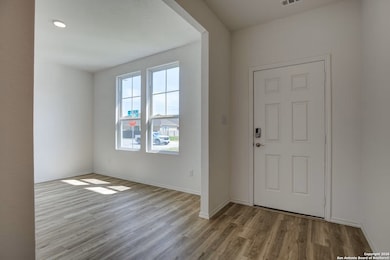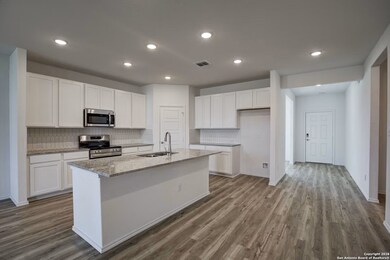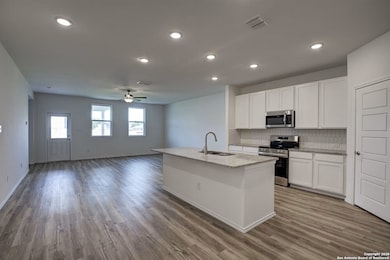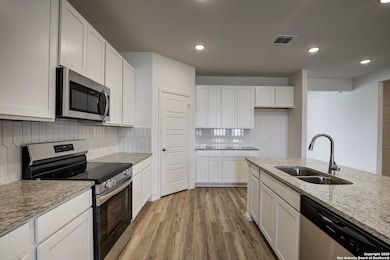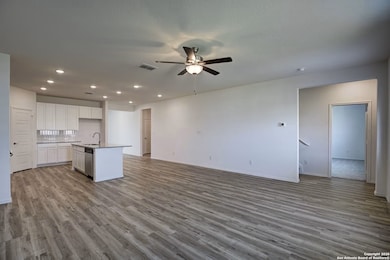
313 Jills Path Seguin, TX NULL
Estimated payment $2,215/month
Highlights
- New Construction
- Traditional Architecture
- 2 Car Attached Garage
- Navarro Junior High School Rated A-
- Covered Patio or Porch
- Eat-In Kitchen
About This Home
Welcome to The Douglas! Behind this charming two-story exterior lies three bedrooms and plenty of space. The main floor features the primary suite, while the family room leads to the optional patio. Upstairs you'll find two additional bedrooms and a game room, perfect for multi-generational families!
Listing Agent
eXp Realty LLC Brokerage Phone: 210-757-9786 License #0312921 Listed on: 08/15/2025

Home Details
Home Type
- Single Family
Year Built
- Built in 2025 | New Construction
Lot Details
- 2,738 Sq Ft Lot
HOA Fees
- $21 Monthly HOA Fees
Parking
- 2 Car Attached Garage
- Front Facing Garage
- Single Garage Door
- Garage Door Opener
- Driveway
Home Design
- Traditional Architecture
- Brick Exterior Construction
- Slab Foundation
- Shingle Roof
Interior Spaces
- 2,738 Sq Ft Home
- 2-Story Property
- Ceiling Fan
- Decorative Lighting
- Fire and Smoke Detector
Kitchen
- Eat-In Kitchen
- Electric Range
- Dishwasher
- Kitchen Island
- Disposal
Flooring
- Carpet
- Tile
- Luxury Vinyl Plank Tile
Bedrooms and Bathrooms
- 3 Bedrooms
- Walk-In Closet
- Double Vanity
Outdoor Features
- Covered Patio or Porch
- Rain Gutters
Schools
- Navarro Elementary School
- Navarro High School
Utilities
- Central Air
- Heat Pump System
- Electric Water Heater
- High Speed Internet
- Cable TV Available
Community Details
- Association fees include trash
- Diamond Association Management Association
- Hannah Heights Subdivision
Listing and Financial Details
- Legal Lot and Block 19 / 6
- Assessor Parcel Number 111111111
Map
Home Values in the Area
Average Home Value in this Area
Property History
| Date | Event | Price | List to Sale | Price per Sq Ft |
|---|---|---|---|---|
| 08/15/2025 08/15/25 | For Sale | $349,990 | -- | $128 / Sq Ft |
About the Listing Agent

Dayton Schrader earned his Texas Real Estate License in 1982, Broker License in 1984, and holds a Bachelor’s degree from The University of Texas at San Antonio and a Master’s degree from Texas A&M University.
Dayton has had the honor and pleasure of helping thousands of families buy and sell homes. Many of those have been family members or friends of another client. In 1995, he made the commitment to work “By Referral Only”. Consequently, The Schrader Group works even harder to gain
Dayton's Other Listings
Source: North Texas Real Estate Information Systems (NTREIS)
MLS Number: 21033400
- 3501 N Austin St
- 3512 Donald Dr
- 3501 N Austin St Unit 5204.1411072
- 3501 N Austin St Unit 3208.1407460
- 3501 N Austin St Unit 3201.1407452
- 3501 N Austin St Unit 3210.1407454
- 3501 N Austin St Unit 3310.1407457
- 3501 N Austin St Unit 3309.1407456
- 3501 N Austin St Unit 4105.1407448
- 3501 N Austin St Unit 4210.1411073
- 3501 N Austin St Unit 3301.1407455
- 3501 N Austin St Unit 3308.1407461
- 3501 N Austin St Unit 3305.1407458
- 3501 N Austin St Unit 3209.1407453
- 3501 N Austin St Unit 4205.1411071
- 3910 Sunfield Dr
- 433 Panther Way
- 626 Heather Way
- 619 Heathers Way
- 635 Ashers Place
