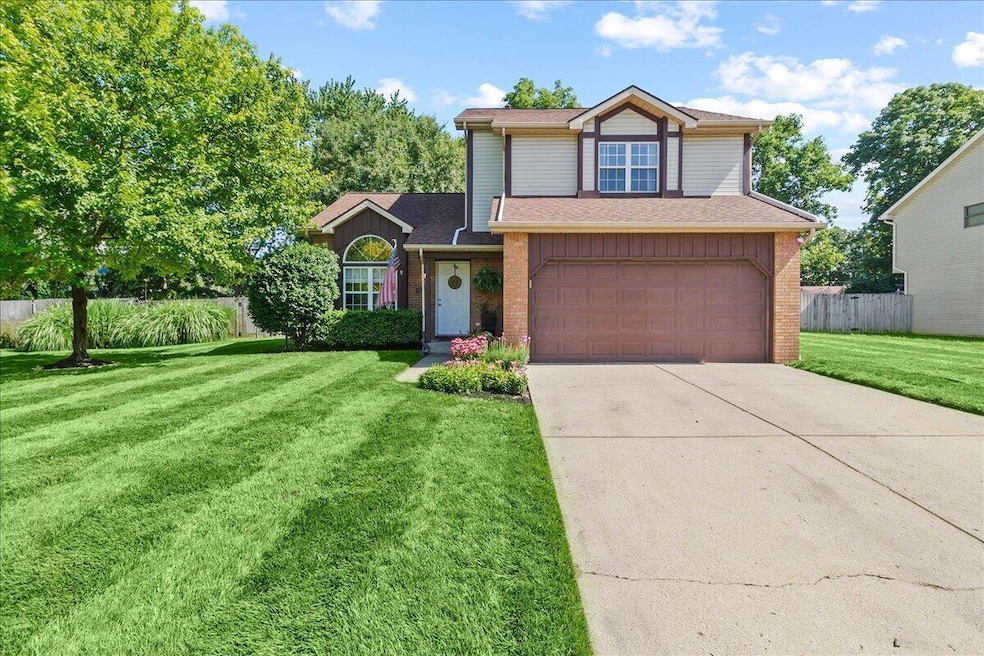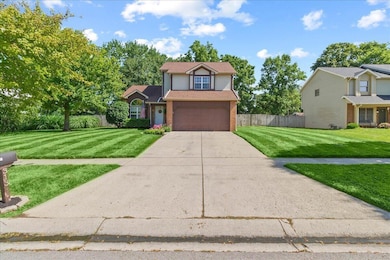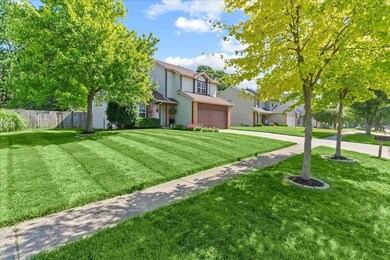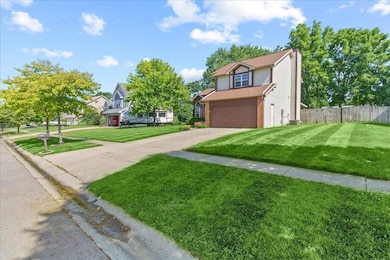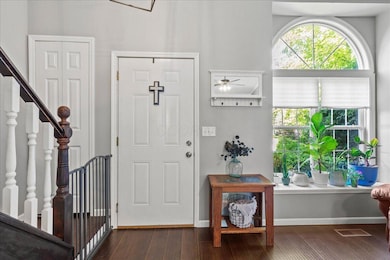
313 Kelly Way Bellefontaine, OH 43311
Estimated payment $2,020/month
Highlights
- Deck
- Sun or Florida Room
- 2 Car Attached Garage
- Bellefontaine Elementary School Rated A-
- Fenced Yard
- Forced Air Heating and Cooling System
About This Home
Welcome Home - Comfort, Space & Convenience for the Whole Family! This charming 3-bedroom, 1.5-bath home offers the perfect blend of space, updates, and a fantastic location for everyday living. Step into a bright and airy great room with vaulted ceilings, leading into an open kitchen that's ideal for family meals and entertaining. Enjoy added functionality with a second-floor laundry and a finished basement—perfect for a playroom, home office, or movie nights. A cozy enclosed sun porch and a spacious rear deck overlook the fenced backyard with mature trees and a meticulously maintained lawn—great for kids, pets, and outdoor fun. Energy efficiency is a bonus with USA insulation, newer windows, a newer furnace, new AC, and many updates throughout including newer flooring. All this with easy access to town, shopping, dining, and major highways—a wonderful place to grow and call home!
Open House Schedule
-
Sunday, July 27, 20251:00 to 3:00 pm7/27/2025 1:00:00 PM +00:007/27/2025 3:00:00 PM +00:00Add to Calendar
Home Details
Home Type
- Single Family
Est. Annual Taxes
- $2,656
Year Built
- Built in 1991
Lot Details
- 10,454 Sq Ft Lot
- Fenced Yard
- Fenced
Parking
- 2 Car Attached Garage
Home Design
- Home to be built
- Block Foundation
- Vinyl Siding
Interior Spaces
- 1,464 Sq Ft Home
- 2-Story Property
- Wood Burning Fireplace
- Insulated Windows
- Sun or Florida Room
- Basement
Kitchen
- Electric Range
- Microwave
- Dishwasher
Flooring
- Carpet
- Laminate
Bedrooms and Bathrooms
- 3 Bedrooms
Outdoor Features
- Deck
Utilities
- Forced Air Heating and Cooling System
- Heating System Uses Gas
Listing and Financial Details
- Assessor Parcel Number 17-106-00-00-081-021
Map
Home Values in the Area
Average Home Value in this Area
Tax History
| Year | Tax Paid | Tax Assessment Tax Assessment Total Assessment is a certain percentage of the fair market value that is determined by local assessors to be the total taxable value of land and additions on the property. | Land | Improvement |
|---|---|---|---|---|
| 2024 | $2,656 | $67,470 | $11,420 | $56,050 |
| 2023 | $2,656 | $67,470 | $11,420 | $56,050 |
| 2022 | $2,843 | $49,970 | $8,460 | $41,510 |
| 2021 | $2,221 | $49,970 | $8,460 | $41,510 |
| 2020 | $2,222 | $47,100 | $8,220 | $38,880 |
| 2019 | $2,271 | $47,100 | $8,220 | $38,880 |
| 2018 | $1,807 | $47,100 | $8,220 | $38,880 |
| 2016 | $1,725 | $42,810 | $7,470 | $35,340 |
| 2014 | $1,668 | $42,810 | $7,470 | $35,340 |
| 2013 | $1,803 | $42,810 | $7,470 | $35,340 |
| 2012 | $1,803 | $45,250 | $7,900 | $37,350 |
Property History
| Date | Event | Price | Change | Sq Ft Price |
|---|---|---|---|---|
| 07/23/2025 07/23/25 | For Sale | $325,000 | +115.4% | $222 / Sq Ft |
| 03/31/2025 03/31/25 | Off Market | $150,900 | -- | -- |
| 04/19/2018 04/19/18 | Sold | $150,900 | +4.1% | $85 / Sq Ft |
| 03/20/2018 03/20/18 | Pending | -- | -- | -- |
| 03/10/2018 03/10/18 | For Sale | $144,900 | +122.9% | $82 / Sq Ft |
| 04/26/2013 04/26/13 | Sold | $65,000 | -7.0% | $43 / Sq Ft |
| 04/11/2013 04/11/13 | For Sale | $69,900 | -- | $47 / Sq Ft |
Purchase History
| Date | Type | Sale Price | Title Company |
|---|---|---|---|
| Warranty Deed | $75,450 | None Available | |
| Limited Warranty Deed | -- | -- | |
| Sheriffs Deed | $53,334 | -- | |
| Quit Claim Deed | -- | -- |
Similar Homes in Bellefontaine, OH
Source: Columbus and Central Ohio Regional MLS
MLS Number: 225027313
APN: 17-106-00-00-081-021
- 1534 Cross Pointe Cir
- 1441 S Main St
- 1537 Eagle St Unit 10
- 1160 Michigan St
- 1156 S Greenwood St
- 1236 S Detroit St
- 404 E Lake Ave
- 899 Sherwood Loop
- 883 Sherwood Loop
- 875 Sherwood Loop
- 874 Sherwood Loop
- 859 Sherwood Loop
- 882 Sherwood Loop
- 851 Sherwood Loop
- 898 Sherwood Loop
- 890 Sherwood Loop
- 891 Sherwood Loop
- 867 Sherwood Loop
- 800 S Detroit St
- 437 Washington Ave
- 420 Kent Dr
- 1725 Wright St
- 316 Kristina Dr
- 500 Gunntown Rd
- 700 Township Road 179
- 433 Railroad St Unit 433
- 814 Gwynne St
- 131 Lafayette Ave Unit 131
- 215 N Main St Unit 217B
- 215 N Main St Unit 215C
- 215 N Main St Unit 217E
- 215 N Main St Unit 217F
- 215 N Main St Unit 217A
- 37 Monument Square Unit B
- 37 Monument Square Unit D
- 37 Monument Square Unit A
- 233 Scioto St Unit C
- 491 Stable St
- 2501 McClouds Square
- 423 Triple Crown Way
