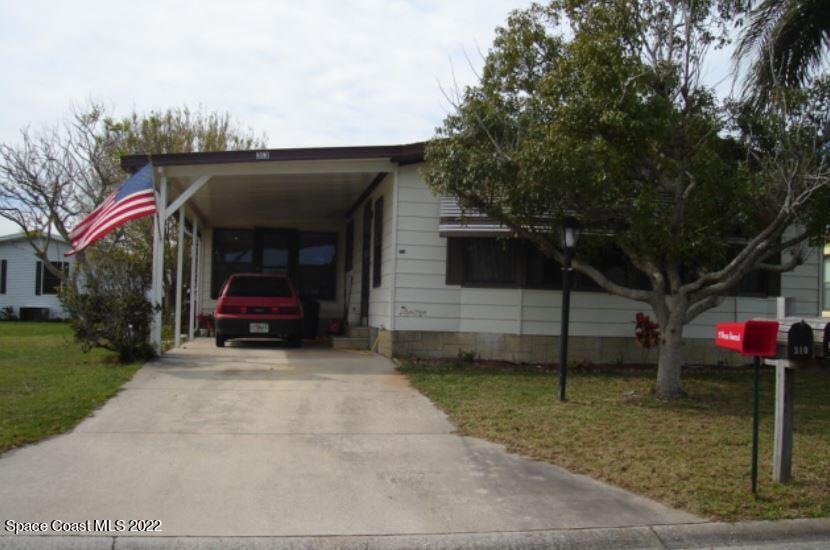
313 Kiwi Dr Sebastian, FL 32976
Barefoot Bay NeighborhoodHighlights
- City View
- Community Pool
- Jogging Path
- Vaulted Ceiling
- Tennis Courts
- Separate Shower in Primary Bathroom
About This Home
As of August 2023Help, I need somebody, not just anybody, someone who has the vision and skills to make this residence worth well over 200k. AS IS WHERE IS.
Last Agent to Sell the Property
Ron Wallen
RE/MAX Elite License #607394 Listed on: 10/04/2022

Property Details
Home Type
- Manufactured Home
Year Built
- Built in 1987
Lot Details
- 3,920 Sq Ft Lot
- East Facing Home
HOA Fees
- $72 Monthly HOA Fees
Parking
- 1 Carport Space
Home Design
- Frame Construction
- Shingle Roof
- Metal Roof
- Wood Siding
Interior Spaces
- 1,357 Sq Ft Home
- 1-Story Property
- Vaulted Ceiling
- City Views
Kitchen
- Convection Oven
- Dishwasher
Bedrooms and Bathrooms
- 2 Bedrooms
- Walk-In Closet
- 2 Full Bathrooms
- Separate Shower in Primary Bathroom
Schools
- Sunrise Elementary School
- Southwest Middle School
- Bayside High School
Mobile Home
- Manufactured Home
Listing and Financial Details
- Assessor Parcel Number 30-38-15-01-00022.0-0014.00
Community Details
Overview
- $108 Other Monthly Fees
- Barefoot Bay Unit 1 Association
- Barefoot Bay Unit 1 Subdivision
Recreation
- Tennis Courts
- Community Pool
- Park
- Jogging Path
Pet Policy
- Pets Allowed
Similar Homes in Sebastian, FL
Home Values in the Area
Average Home Value in this Area
Property History
| Date | Event | Price | Change | Sq Ft Price |
|---|---|---|---|---|
| 08/14/2023 08/14/23 | Sold | $238,000 | -1.7% | $147 / Sq Ft |
| 07/02/2023 07/02/23 | Pending | -- | -- | -- |
| 05/11/2023 05/11/23 | Price Changed | $242,000 | -2.8% | $150 / Sq Ft |
| 04/15/2023 04/15/23 | For Sale | $249,000 | +162.1% | $154 / Sq Ft |
| 10/24/2022 10/24/22 | Sold | $95,000 | -5.0% | $70 / Sq Ft |
| 10/07/2022 10/07/22 | Pending | -- | -- | -- |
| 10/04/2022 10/04/22 | For Sale | $99,999 | +5.3% | $74 / Sq Ft |
| 09/19/2022 09/19/22 | Off Market | $95,000 | -- | -- |
| 09/16/2022 09/16/22 | For Sale | $99,999 | -- | $74 / Sq Ft |
Tax History Compared to Growth
Agents Affiliated with this Home
-
Lena Cirillo

Seller's Agent in 2023
Lena Cirillo
LoKation
(321) 250-5362
6 in this area
52 Total Sales
-
Ursula Zahn

Buyer's Agent in 2023
Ursula Zahn
Keller Williams Rlty Vero Bch
(772) 205-9230
25 in this area
94 Total Sales
-
R
Seller's Agent in 2022
Ron Wallen
RE/MAX
Map
Source: Space Coast MLS (Space Coast Association of REALTORS®)
MLS Number: 946266
APN: 30-38-15-01-00022.0-0014.00
- 318 Macadamia Dr
- 333 Loquat Dr
- 638 Papaya Cir
- 338 Macadamia Dr
- 206 Almond Ct
- 344 Avocado Dr
- 401 Loquat Dr
- 414 Macadamia Dr
- 821 Lychee Dr
- 451 Papaya Cir
- 8625 Fleming Grant Rd
- 843 Sapodilla Dr
- 623 Marlin Cir
- 353 Marlin Cir
- 835 Vireo Dr
- 831 Vireo Dr
- 602 Dolphin Cir
- 578 Dolphin Cir
- 311 Egret Cir
- 625 Puffin Dr
