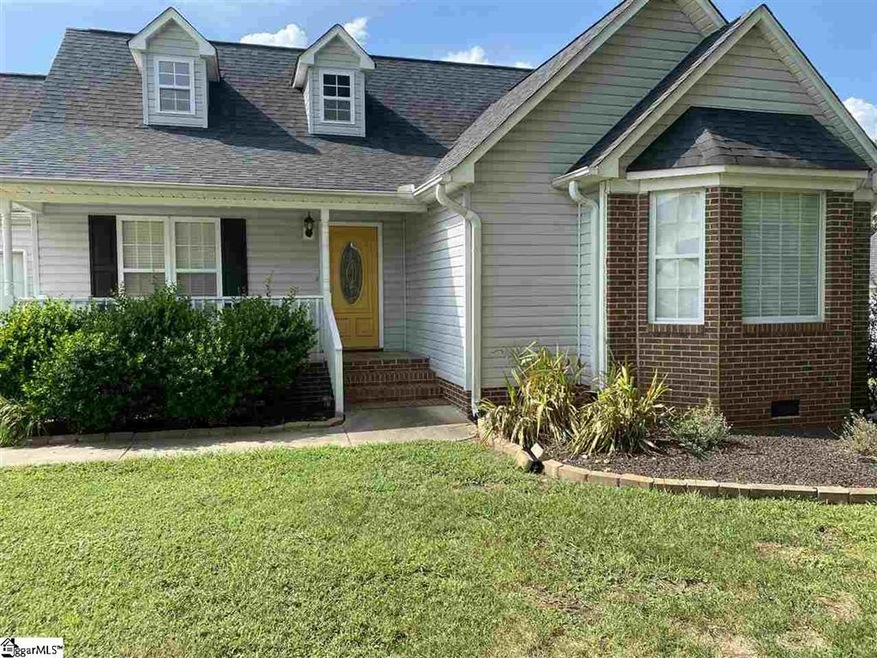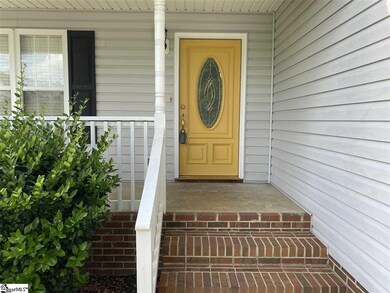
313 Lightwood Farm Rd Woodruff, SC 29388
Highlights
- Deck
- Traditional Architecture
- Great Room
- Reidville Elementary School Rated A
- Cathedral Ceiling
- Solid Surface Countertops
About This Home
As of September 2020HURRY and make your appointment to see 313 Lightwood Farm Rd. Location, Location Location! This fine property is centrally located between Spartanburg and Greenville, conveniently situated just minutes from Hwy 290/Reidville Rd., Hwy 101, I 85, only 15 minutes to Woodruff Rd and the Five Forks area. This listing features a fabulous, bright and open floor plan, a HUGE great room with a gas log fireplace, vaulted ceiling and hardwood laminate flooring throughout. This fantastic split bedroom floor plan also features a very large formal dining room with chair rail and is perfect for entertaining guests. The kitchen is says bright and light and features generous cupboard and counter space and a large eat-in area. The Master bedroom is lovely, featuring a trey ceiling, enormous walk-in closet, fabulous master bath with double sinks and a beautiful, large, tile shower with glass door. This home also features 2 additional generous size bedrooms with great closet space, a separate large laundry area, a fantastic oversized garage with room to work. Pictures coming soon!
Last Agent to Sell the Property
Monica Ledbetter
Agent Group Realty - Greenville License #97465 Listed on: 08/19/2020

Last Buyer's Agent
Christina Potosnak
Fathom Realty - Woodruff Rd. License #97115

Home Details
Home Type
- Single Family
Est. Annual Taxes
- $966
Year Built
- Built in 2001
Lot Details
- 0.57 Acre Lot
- Level Lot
- Few Trees
Parking
- 2 Car Attached Garage
Home Design
- Traditional Architecture
- Brick Exterior Construction
- Architectural Shingle Roof
- Vinyl Siding
Interior Spaces
- 1,435 Sq Ft Home
- 1,400-1,599 Sq Ft Home
- 1-Story Property
- Tray Ceiling
- Popcorn or blown ceiling
- Cathedral Ceiling
- Ceiling Fan
- Gas Log Fireplace
- Window Treatments
- Great Room
- Dining Room
- Crawl Space
- Fire and Smoke Detector
Kitchen
- Electric Oven
- Self-Cleaning Oven
- Free-Standing Electric Range
- Built-In Microwave
- Dishwasher
- Solid Surface Countertops
- Disposal
Flooring
- Laminate
- Ceramic Tile
- Vinyl
Bedrooms and Bathrooms
- 3 Main Level Bedrooms
- Walk-In Closet
- 2 Full Bathrooms
- Dual Vanity Sinks in Primary Bathroom
- Shower Only
Laundry
- Laundry Room
- Laundry on main level
- Electric Dryer Hookup
Attic
- Storage In Attic
- Pull Down Stairs to Attic
Outdoor Features
- Deck
Schools
- Reidville Elementary School
- Florence Chapel Middle School
- James F. Byrnes High School
Utilities
- Forced Air Heating and Cooling System
- Heating System Uses Natural Gas
- Gas Water Heater
- Septic Tank
Community Details
- Lightwood Farms Subdivision
Listing and Financial Details
- Assessor Parcel Number 5-37-00-323.00
Ownership History
Purchase Details
Home Financials for this Owner
Home Financials are based on the most recent Mortgage that was taken out on this home.Purchase Details
Home Financials for this Owner
Home Financials are based on the most recent Mortgage that was taken out on this home.Purchase Details
Home Financials for this Owner
Home Financials are based on the most recent Mortgage that was taken out on this home.Purchase Details
Similar Homes in Woodruff, SC
Home Values in the Area
Average Home Value in this Area
Purchase History
| Date | Type | Sale Price | Title Company |
|---|---|---|---|
| Warranty Deed | $185,000 | None Available | |
| Deed | $129,500 | -- | |
| Deed | $134,900 | -- | |
| Survivorship Deed | $125,900 | -- |
Mortgage History
| Date | Status | Loan Amount | Loan Type |
|---|---|---|---|
| Open | $186,868 | New Conventional | |
| Previous Owner | $98,266 | New Conventional | |
| Previous Owner | $103,600 | New Conventional | |
| Previous Owner | $0 | New Conventional | |
| Previous Owner | $107,900 | New Conventional |
Property History
| Date | Event | Price | Change | Sq Ft Price |
|---|---|---|---|---|
| 07/18/2025 07/18/25 | For Sale | $260,000 | +40.5% | $186 / Sq Ft |
| 09/30/2020 09/30/20 | Sold | $185,000 | -4.1% | $132 / Sq Ft |
| 08/19/2020 08/19/20 | For Sale | $193,000 | -- | $138 / Sq Ft |
Tax History Compared to Growth
Tax History
| Year | Tax Paid | Tax Assessment Tax Assessment Total Assessment is a certain percentage of the fair market value that is determined by local assessors to be the total taxable value of land and additions on the property. | Land | Improvement |
|---|---|---|---|---|
| 2024 | $4,351 | $12,204 | $2,088 | $10,116 |
| 2023 | $4,351 | $12,204 | $2,088 | $10,116 |
| 2022 | $4,187 | $11,100 | $1,320 | $9,780 |
| 2021 | $4,187 | $11,100 | $1,320 | $9,780 |
| 2020 | $968 | $5,925 | $843 | $5,082 |
| 2019 | $966 | $5,925 | $843 | $5,082 |
| 2018 | $923 | $5,925 | $843 | $5,082 |
| 2017 | $799 | $5,152 | $880 | $4,272 |
| 2016 | $771 | $5,152 | $880 | $4,272 |
| 2015 | $748 | $5,152 | $880 | $4,272 |
| 2014 | $716 | $4,912 | $880 | $4,032 |
Agents Affiliated with this Home
-
Aaron Wagner

Seller's Agent in 2025
Aaron Wagner
Keller Williams DRIVE
(803) 800-4080
78 Total Sales
-
M
Seller's Agent in 2020
Monica Ledbetter
Agent Group Realty - Greenville
-
C
Buyer's Agent in 2020
Christina Potosnak
Fathom Realty - Woodruff Rd.
Map
Source: Greater Greenville Association of REALTORS®
MLS Number: 1425442
APN: 5-37-00-323.00
- 715 S Alderwood Dr
- 599 Fox Run Trail
- 466 Fox Run Trail
- 153 Noble Creek Rd
- 229 Layken Ln
- 620 Bushy Creek Rd
- 423 Wolfbend Rd
- 891 Wild Orchard Ln
- 357 Sandra Ln
- 616 W Farrell Dr
- 907 Powder Creek Dr
- 397 Pine St
- 824 Harper St
- 255 Gaston Dr
- 725 Lightwood Knot Rd
- 901 Powder Creek Dr
- 901 Powder Creek Dr Unit GT 50 Aspen (end)
- 905 Powder Creek Dr
- 102 Stoneledge Dr
- 803 E Holloway Dr

