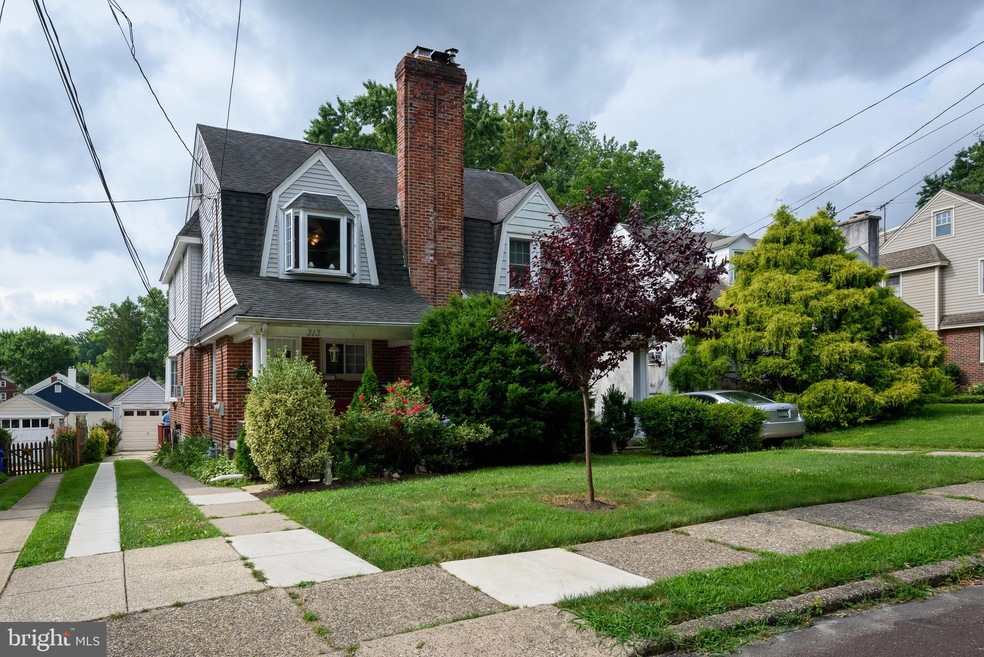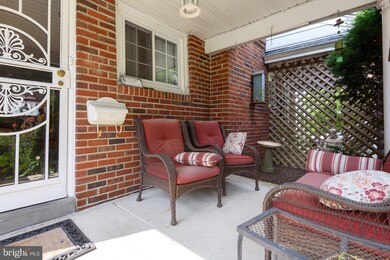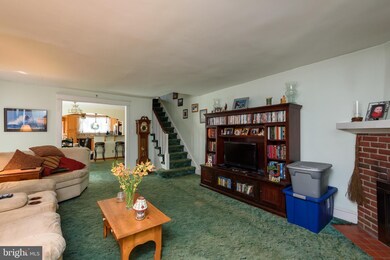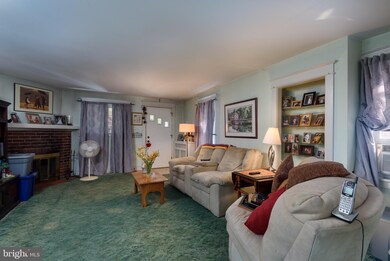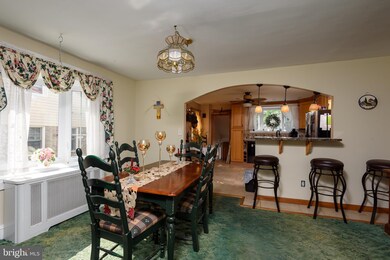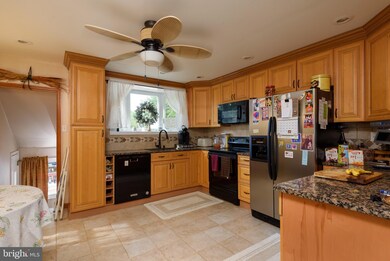
313 Lismore Ave Glenside, PA 19038
Estimated Value: $231,000 - $364,467
Highlights
- Eat-In Gourmet Kitchen
- Open Floorplan
- Deck
- Cheltenham High School Rated A-
- Colonial Architecture
- No HOA
About This Home
As of October 2019Lovingly Cared For 4 Bedroom 2 Bath 2.5 Story Twin . Gorgeous Gourmet Eat-in Kitchen with Marble Counter Tops, 42 Inch Custom Cabinetry, Black Slate Double Sink with Bay Window (2018), Dishwasher 2017, Breakfast Bar, Plus Additional Space for Table and Chairs. Inviting Front Porch. Large Living Room with Brick Fireplace. Formal Dining Room. Finished Lower Level. Wonderful Awning and 3 Tier Deck. Boiler New 2016. Water Heater New 2017. Large Bedrooms. Fabulous 2nd Floor Bath. Great Closets and Abundant Storage. Walk to Train , Farmers Market, Shoppes and Eateries.
Townhouse Details
Home Type
- Townhome
Est. Annual Taxes
- $6,120
Year Built
- Built in 1929
Lot Details
- 3,396 Sq Ft Lot
- Lot Dimensions are 25.00 x 0.00
Parking
- 1 Car Detached Garage
- 2 Open Parking Spaces
- Parking Storage or Cabinetry
- Front Facing Garage
- Driveway
- On-Street Parking
- Off-Street Parking
Home Design
- Semi-Detached or Twin Home
- Colonial Architecture
- Masonry
Interior Spaces
- 1,574 Sq Ft Home
- Property has 2.5 Levels
- Open Floorplan
- Built-In Features
- Skylights
- Recessed Lighting
- Wood Burning Fireplace
- Brick Fireplace
- Awning
- Replacement Windows
- Vinyl Clad Windows
- Bay Window
- Window Screens
- Living Room
- Formal Dining Room
- Game Room
- Utility Room
- Basement Fills Entire Space Under The House
- Eat-In Gourmet Kitchen
Bedrooms and Bathrooms
- 4 Bedrooms
- En-Suite Primary Bedroom
- Bathtub with Shower
- Walk-in Shower
Laundry
- Laundry Room
- Laundry on lower level
Outdoor Features
- Deck
- Porch
Utilities
- Heating System Uses Oil
- Hot Water Heating System
Community Details
- No Home Owners Association
- Glenside Subdivision
Listing and Financial Details
- Tax Lot 012
- Assessor Parcel Number 31-00-17791-007
Ownership History
Purchase Details
Home Financials for this Owner
Home Financials are based on the most recent Mortgage that was taken out on this home.Purchase Details
Similar Homes in Glenside, PA
Home Values in the Area
Average Home Value in this Area
Purchase History
| Date | Buyer | Sale Price | Title Company |
|---|---|---|---|
| Valbrun Arielle | $262,000 | None Available | |
| Mchenry Philip J | $51,700 | -- |
Mortgage History
| Date | Status | Borrower | Loan Amount |
|---|---|---|---|
| Open | Valbrun Arielle | $254,140 | |
| Previous Owner | Mchenry Patricia A | $175,000 | |
| Previous Owner | Mchenry Patricia A | $170,000 | |
| Previous Owner | Mchenry Philip J | $20,000 | |
| Previous Owner | Mchenry Philip J | $10,000 | |
| Previous Owner | Mchenry Philip J | $160,000 |
Property History
| Date | Event | Price | Change | Sq Ft Price |
|---|---|---|---|---|
| 10/15/2019 10/15/19 | Sold | $262,000 | -2.9% | $166 / Sq Ft |
| 09/08/2019 09/08/19 | Pending | -- | -- | -- |
| 09/03/2019 09/03/19 | Price Changed | $269,900 | -3.6% | $171 / Sq Ft |
| 07/11/2019 07/11/19 | For Sale | $279,900 | -- | $178 / Sq Ft |
Tax History Compared to Growth
Tax History
| Year | Tax Paid | Tax Assessment Tax Assessment Total Assessment is a certain percentage of the fair market value that is determined by local assessors to be the total taxable value of land and additions on the property. | Land | Improvement |
|---|---|---|---|---|
| 2024 | $6,625 | $99,200 | $43,140 | $56,060 |
| 2023 | $6,551 | $99,200 | $43,140 | $56,060 |
| 2022 | $6,438 | $99,200 | $43,140 | $56,060 |
| 2021 | $6,262 | $99,200 | $43,140 | $56,060 |
| 2020 | $6,081 | $99,200 | $43,140 | $56,060 |
| 2019 | $5,960 | $99,200 | $43,140 | $56,060 |
| 2018 | $1,977 | $99,200 | $43,140 | $56,060 |
| 2017 | $5,690 | $99,200 | $43,140 | $56,060 |
| 2016 | $5,651 | $99,200 | $43,140 | $56,060 |
| 2015 | $5,389 | $99,200 | $43,140 | $56,060 |
| 2014 | $5,389 | $99,200 | $43,140 | $56,060 |
Agents Affiliated with this Home
-
Mary Beth McDermott

Seller's Agent in 2019
Mary Beth McDermott
McDermott Real Estate
(267) 249-5840
16 in this area
90 Total Sales
-
Meredith Charles
M
Buyer's Agent in 2019
Meredith Charles
Codio Legacy Real Estate, Inc.
(267) 304-6775
49 Total Sales
Map
Source: Bright MLS
MLS Number: PAMC617774
APN: 31-00-17791-007
- 519 Plymouth Rd
- 120 Lismore Ave
- 317 Montier Rd
- 314 W Glenside Ave
- 600 Mulford Rd
- 543 Beaver Rd
- 522 Montier Rd
- 306 S Tyson Ave
- 204 Mount Carmel Ave
- 1600 Church Rd Unit C212
- 1600 Church Rd Unit B-103
- 144 Roberts Ave
- 514 East Ave
- 625 Lindley Rd
- 554 Twickenham Rd
- 141 Roslyn Ave
- 213 Rices Mill Rd
- 416 Waverly Rd
- 415 Waverly Rd
- 439 Crescent Rd
- 313 Lismore Ave
- 311 Lismore Ave
- 315 Lismore Ave
- 309 Lismore Ave
- 319 Lismore Ave
- 307 Lismore Ave
- 321 Lismore Ave
- 305 Lismore Ave
- 308 Harrison Ave
- 323 Lismore Ave
- 306 Harrison Ave
- 110 Springhouse Ln
- 304 Harrison Ave
- 312 Harrison Ave
- 306 Lismore Ave
- 327 Lismore Ave
- 308 Lismore Ave
- 304 Lismore Ave
- 300 Harrison Ave
- 316 Harrison Ave
