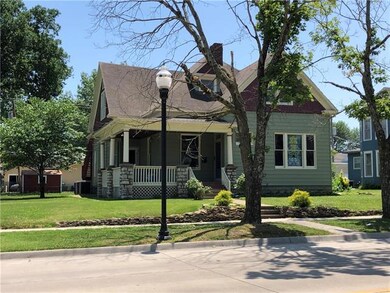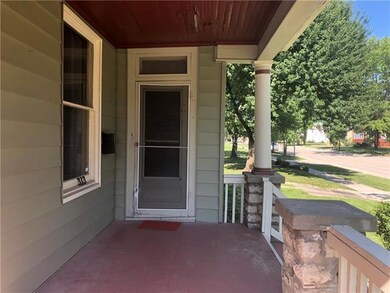
313 Main St Osawatomie, KS 66064
Highlights
- Deck
- Wood Flooring
- No HOA
- Vaulted Ceiling
- Granite Countertops
- Formal Dining Room
About This Home
As of July 2022MOVE-IN CONDITION...PRICED TO SELL ($12,400 below County Appraisal)!!! Lots of space and updates in this large 2 story Vintage Home highlighted with 10' ceilings, hardwood floors, original woodwork, arch doorways and wrap around front porch* Remodeled kitchen opens to Dining Room and Family Room* Large bedrooms with walk-in closets* On 2nd story, French Doors lead into a large bedroom (approx 287 sq ft) with a walk-in closet* 12x22 Sunroom with a deck and steps to the back yard* Permanent exterior siding painted in 2021* New carpet downstairs* Appliances will stay (all newer)* Large Pantry* New furnace & Hot Water Heater* Seller's Disclosure includes a list of all the recent improvements...finishing touches can be completed by a new proud owner* Fenced in back yard with 8x12 shed* Alley access to extra parking in back* Within walking distance of downtown* Inspections Welcomed/Selling "As Is".
Last Agent to Sell the Property
C21 Pool Realty, Inc License #BR00045655 Listed on: 06/30/2022
Home Details
Home Type
- Single Family
Est. Annual Taxes
- $2,510
Year Built
- Built in 1920
Lot Details
- 10,500 Sq Ft Lot
- Lot Dimensions are 75 x 140
- Wood Fence
- Aluminum or Metal Fence
Home Design
- Composition Roof
- Metal Siding
Interior Spaces
- 2,815 Sq Ft Home
- Wet Bar: Shower Over Tub, Wood Floor, Carpet, Ceiling Fan(s), Walk-In Closet(s), Laminate Floors, Pantry, Kitchen Island, Vinyl
- Built-In Features: Shower Over Tub, Wood Floor, Carpet, Ceiling Fan(s), Walk-In Closet(s), Laminate Floors, Pantry, Kitchen Island, Vinyl
- Vaulted Ceiling
- Ceiling Fan: Shower Over Tub, Wood Floor, Carpet, Ceiling Fan(s), Walk-In Closet(s), Laminate Floors, Pantry, Kitchen Island, Vinyl
- Skylights
- Shades
- Plantation Shutters
- Drapes & Rods
- Living Room with Fireplace
- Formal Dining Room
Kitchen
- Eat-In Kitchen
- Electric Oven or Range
- Dishwasher
- Kitchen Island
- Granite Countertops
- Laminate Countertops
- Disposal
Flooring
- Wood
- Wall to Wall Carpet
- Linoleum
- Laminate
- Stone
- Ceramic Tile
- Luxury Vinyl Plank Tile
- Luxury Vinyl Tile
Bedrooms and Bathrooms
- 5 Bedrooms
- Cedar Closet: Shower Over Tub, Wood Floor, Carpet, Ceiling Fan(s), Walk-In Closet(s), Laminate Floors, Pantry, Kitchen Island, Vinyl
- Walk-In Closet: Shower Over Tub, Wood Floor, Carpet, Ceiling Fan(s), Walk-In Closet(s), Laminate Floors, Pantry, Kitchen Island, Vinyl
- 2 Full Bathrooms
- Double Vanity
- Shower Over Tub
Laundry
- Laundry on main level
- Washer
Basement
- Sub-Basement: Bathroom 2
- Basement Cellar
Outdoor Features
- Deck
- Enclosed patio or porch
Location
- City Lot
Utilities
- Central Heating and Cooling System
- Heat Pump System
Community Details
- No Home Owners Association
Listing and Financial Details
- Exclusions: Selling "AS IS"
- Assessor Parcel Number 171-11-0-10-12-003.00-0
Ownership History
Purchase Details
Home Financials for this Owner
Home Financials are based on the most recent Mortgage that was taken out on this home.Purchase Details
Home Financials for this Owner
Home Financials are based on the most recent Mortgage that was taken out on this home.Purchase Details
Home Financials for this Owner
Home Financials are based on the most recent Mortgage that was taken out on this home.Purchase Details
Similar Homes in Osawatomie, KS
Home Values in the Area
Average Home Value in this Area
Purchase History
| Date | Type | Sale Price | Title Company |
|---|---|---|---|
| Warranty Deed | -- | None Listed On Document | |
| Special Warranty Deed | -- | -- | |
| Special Warranty Deed | $47,000 | Bankers & Lenders Title Lc | |
| Sheriffs Deed | $60,000 | Continental Title Company |
Mortgage History
| Date | Status | Loan Amount | Loan Type |
|---|---|---|---|
| Open | $106,000 | New Conventional | |
| Previous Owner | $104,000 | New Conventional | |
| Previous Owner | $69,022 | FHA |
Property History
| Date | Event | Price | Change | Sq Ft Price |
|---|---|---|---|---|
| 07/29/2022 07/29/22 | Sold | -- | -- | -- |
| 07/02/2022 07/02/22 | Pending | -- | -- | -- |
| 06/30/2022 06/30/22 | For Sale | $174,500 | +149.3% | $62 / Sq Ft |
| 04/09/2019 04/09/19 | Sold | -- | -- | -- |
| 03/14/2019 03/14/19 | Pending | -- | -- | -- |
| 02/20/2019 02/20/19 | For Sale | $70,000 | 0.0% | $20 / Sq Ft |
| 01/14/2019 01/14/19 | Pending | -- | -- | -- |
| 01/03/2019 01/03/19 | For Sale | $70,000 | -- | $20 / Sq Ft |
Tax History Compared to Growth
Tax History
| Year | Tax Paid | Tax Assessment Tax Assessment Total Assessment is a certain percentage of the fair market value that is determined by local assessors to be the total taxable value of land and additions on the property. | Land | Improvement |
|---|---|---|---|---|
| 2024 | $4,132 | $22,989 | $894 | $22,095 |
| 2023 | $4,215 | $22,977 | $796 | $22,181 |
| 2022 | $2,868 | $21,494 | $1,102 | $20,392 |
| 2021 | $2,868 | $0 | $0 | $0 |
| 2020 | $2,510 | $0 | $0 | $0 |
| 2019 | $2,222 | $0 | $0 | $0 |
| 2018 | $2,242 | $0 | $0 | $0 |
| 2017 | $2,192 | $0 | $0 | $0 |
| 2016 | -- | $0 | $0 | $0 |
| 2015 | -- | $0 | $0 | $0 |
| 2014 | -- | $0 | $0 | $0 |
| 2013 | -- | $0 | $0 | $0 |
Agents Affiliated with this Home
-
M
Seller's Agent in 2022
Mark Isenhower
C21 Pool Realty, Inc
(913) 259-1350
42 in this area
69 Total Sales
-

Buyer's Agent in 2022
Carla Walter
Gold Key Realty
(785) 448-7658
1 in this area
106 Total Sales
-
H
Buyer's Agent in 2019
House Non Member
SUNFLOWER ASSOCIATION OF REALT
Map
Source: Heartland MLS
MLS Number: 2388904
APN: 171-11-0-10-12-003.000






