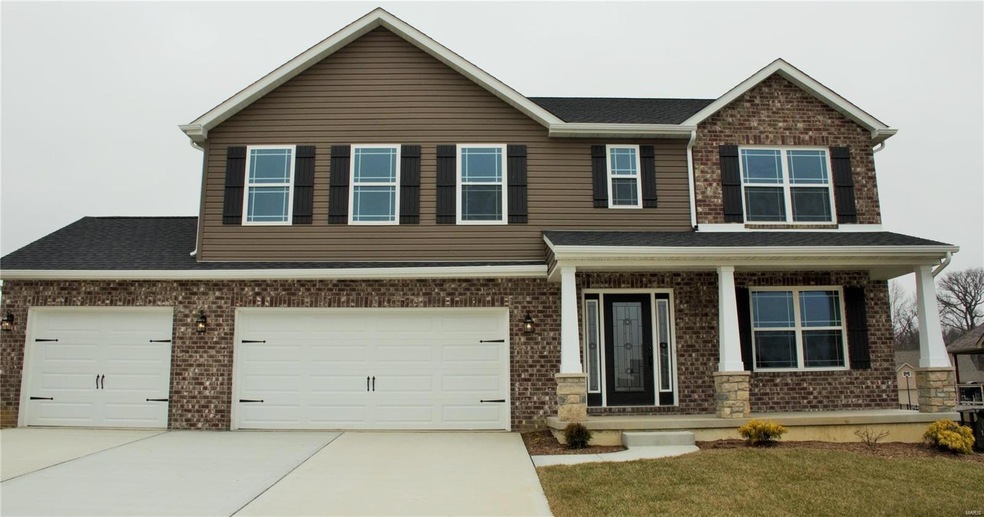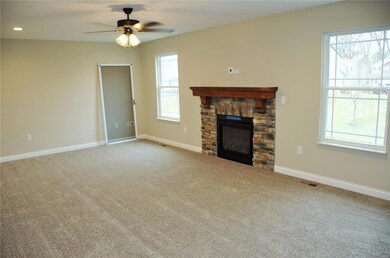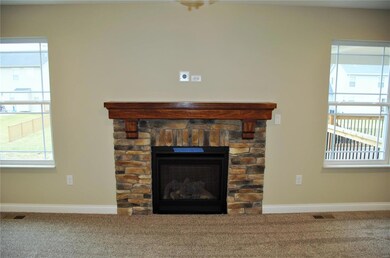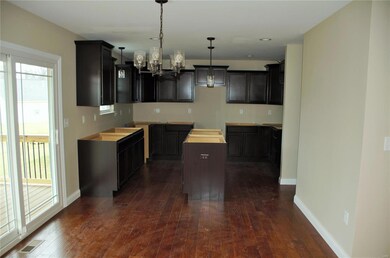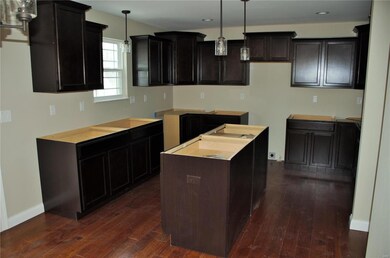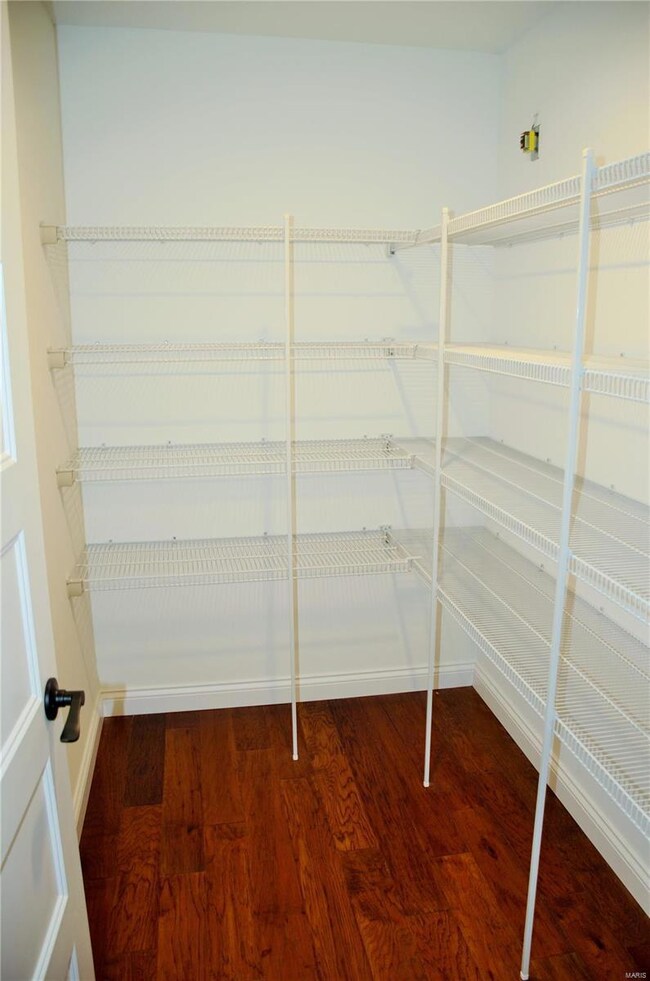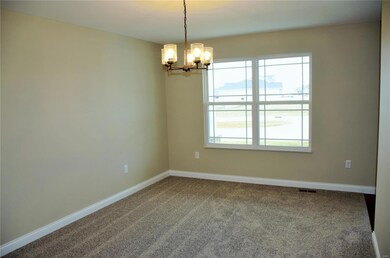
313 Maldon Way Shiloh, IL 62221
Highlights
- New Construction
- Primary Bedroom Suite
- Walk-In Pantry
- Mascoutah High School Rated A
- Vaulted Ceiling
- 3 Car Attached Garage
About This Home
As of May 2024New construction in Mascoutah School District. This 4 bedroom 2.5 bath home gives room to grow. Open kitchen with staggered cabinets and crown molding. Open family room gas log fireplace with marble surround. Formal living room. Upstairs sitting room. Large master suite with vaulted ceilings custom bath. and Covered front porch. Finished garage with door openers. Walk out basement. Covered back deck! Basement plumbed for future bath. Zoned heating and cooling. 1 year builders warranty and 10 year basement waterproofing warranty. Taxes are on undeveloped lot only. ECD 08-31-2018. Agent owned Sq. Ft. taken from the floor plan. In the sale price the builder finished a Rec. room, Family room, bedroom and full bath in the basement. The flooring in the living room was upgraded to hardwood.
Last Agent to Sell the Property
Rachel Murphy
Johnston Realty, Inc. License #475150474 Listed on: 08/16/2018
Home Details
Home Type
- Single Family
Lot Details
- Lot Dimensions are 75x121
Parking
- 3 Car Attached Garage
Home Design
- New Construction
Interior Spaces
- 2,499 Sq Ft Home
- 2-Story Property
- Vaulted Ceiling
- Gas Fireplace
- Family Room with Fireplace
- Combination Kitchen and Dining Room
Kitchen
- Breakfast Bar
- Walk-In Pantry
- Range
- Microwave
- Dishwasher
- Disposal
Bedrooms and Bathrooms
- 4 Bedrooms
- Primary Bedroom Suite
- Walk-In Closet
- Whirlpool Tub and Separate Shower in Primary Bathroom
Basement
- Walk-Out Basement
- Basement Fills Entire Space Under The House
Schools
- Mascoutah Dist 19 Elementary And Middle School
- Mascoutah High School
Utilities
- Central Air
- Heating System Uses Gas
- Electric Water Heater
Community Details
- Built by CNR INC
Listing and Financial Details
- Assessor Parcel Number 09-18.0-319-038
Ownership History
Purchase Details
Home Financials for this Owner
Home Financials are based on the most recent Mortgage that was taken out on this home.Purchase Details
Home Financials for this Owner
Home Financials are based on the most recent Mortgage that was taken out on this home.Similar Homes in the area
Home Values in the Area
Average Home Value in this Area
Purchase History
| Date | Type | Sale Price | Title Company |
|---|---|---|---|
| Warranty Deed | $442,500 | Town & Country Title | |
| Warranty Deed | $337,000 | Illinois Title & Escrow |
Mortgage History
| Date | Status | Loan Amount | Loan Type |
|---|---|---|---|
| Open | $296,156 | VA | |
| Previous Owner | $336,600 | VA | |
| Previous Owner | $123,750 | Commercial | |
| Previous Owner | $45,000 | Unknown |
Property History
| Date | Event | Price | Change | Sq Ft Price |
|---|---|---|---|---|
| 05/24/2024 05/24/24 | Sold | $442,500 | +1.7% | $141 / Sq Ft |
| 04/29/2024 04/29/24 | Pending | -- | -- | -- |
| 04/26/2024 04/26/24 | For Sale | $435,000 | 0.0% | $139 / Sq Ft |
| 02/24/2020 02/24/20 | Rented | $2,295 | 0.0% | -- |
| 02/20/2020 02/20/20 | Under Contract | -- | -- | -- |
| 02/02/2020 02/02/20 | For Rent | $2,295 | 0.0% | -- |
| 05/03/2019 05/03/19 | Sold | $336,600 | +12.2% | $135 / Sq Ft |
| 01/17/2019 01/17/19 | Price Changed | $299,900 | -1.6% | $120 / Sq Ft |
| 10/16/2018 10/16/18 | Price Changed | $304,900 | -1.6% | $122 / Sq Ft |
| 08/16/2018 08/16/18 | For Sale | $309,900 | -- | $124 / Sq Ft |
Tax History Compared to Growth
Tax History
| Year | Tax Paid | Tax Assessment Tax Assessment Total Assessment is a certain percentage of the fair market value that is determined by local assessors to be the total taxable value of land and additions on the property. | Land | Improvement |
|---|---|---|---|---|
| 2023 | -- | $122,985 | $18,617 | $104,368 |
| 2022 | $2,417 | $114,554 | $17,341 | $97,213 |
| 2021 | $2,417 | $107,724 | $16,307 | $91,417 |
| 2020 | $7,361 | $101,670 | $15,391 | $86,279 |
| 2019 | $570 | $70,327 | $10,304 | $60,023 |
| 2018 | $31 | $343 | $343 | $0 |
Agents Affiliated with this Home
-
Robin Ortiz

Seller's Agent in 2024
Robin Ortiz
RE/MAX
(618) 974-9111
93 in this area
248 Total Sales
-
Shannon Scott

Buyer's Agent in 2024
Shannon Scott
Keller Williams Marquee
(618) 604-8359
140 in this area
391 Total Sales
-
Julie Jones-Kloeckner

Seller's Agent in 2020
Julie Jones-Kloeckner
Keller Williams Marquee
(314) 258-1296
82 in this area
423 Total Sales
-
R
Seller's Agent in 2019
Rachel Murphy
Johnston Realty, Inc.
(618) 233-8802
-
Gary Johnston

Seller Co-Listing Agent in 2019
Gary Johnston
Johnston Realty, Inc.
(618) 233-8802
279 in this area
408 Total Sales
-
Barbara Shelton

Buyer's Agent in 2019
Barbara Shelton
Coldwell Banker Brown Realtors
(618) 910-9391
24 in this area
102 Total Sales
Map
Source: MARIS MLS
MLS Number: MIS18066413
APN: 09-18-0-319-038
- 300 Maldon Way
- 2518 London Ln
- 2511 Welsch Dr
- 2619 Waldon Ln
- 2626 Waldon Ln
- 2642 London Ln
- 3216 Eastridge Dr
- 232 Longridge Cir
- 1530 Thunderbird Ln
- 116 Chestnut Grove Cir
- 1519 Progress Ln
- 917 Mayfair Dr
- 2828 Cedar Grove Dr
- 908 Fox Glenn Ln
- 1607 Thunderbird Ln
- 3279 Stonebridge Dr
- 3234 Stonebridge Dr
- 3645 Willoughby Cir
- 68 Carnation Dr
- 70 Innsbruck Ln
