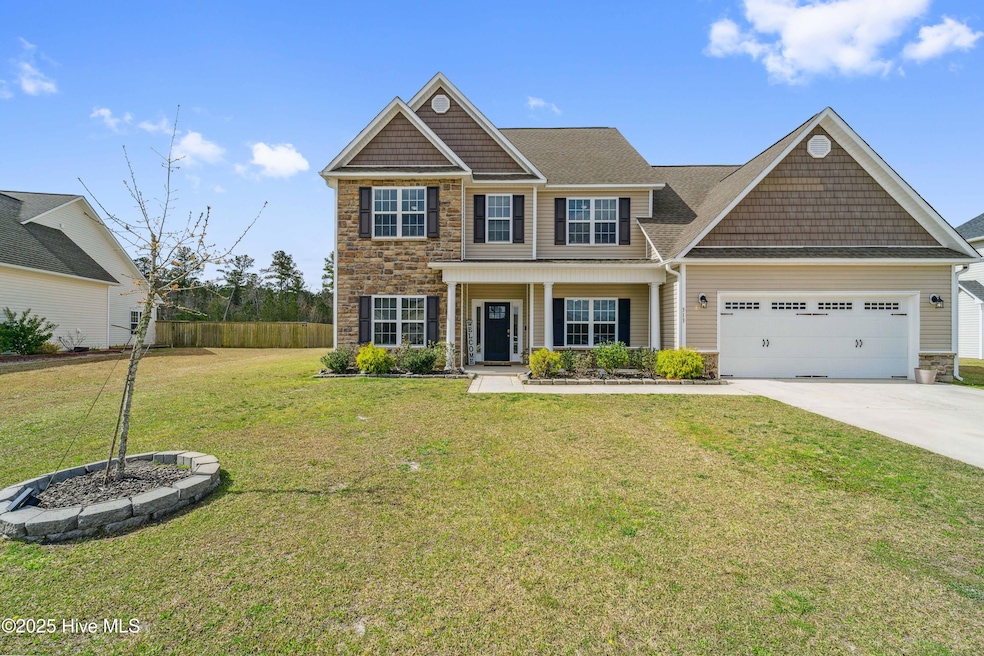
313 March Sea Ln Jacksonville, NC 28540
Estimated payment $2,385/month
Highlights
- Main Floor Primary Bedroom
- Covered Patio or Porch
- Ceiling Fan
- 1 Fireplace
- Formal Dining Room
- Heat Pump System
About This Home
Welcome to this stunning Burton floor plan in the sought-after Stateside subdivision! This spacious home offers 5 bedrooms, 2.5 bathrooms, a BONUS ROOM, and an OFFICE, with over 3,000 heated square feet of well thought out, designed living space.The inviting first-floor primary suite features a tray ceiling, walk-in closet, and a spa-like bath with a soaking tub, separate shower, and dual vanity. Upstairs you'll find 3 additional bedrooms--each with its own walk-in closet--plus a dedicated office and huge bonus room perfect for movie nights, hobbies, or a playroom.Entertaining is easy a formal dining room plus a spacious living room complete with a cozy electric fireplace. The kitchen has granite countertops, stainless steel appliances, and a spacious breakfast nook, making it the heart of the home.Enjoy year-round outdoor living on the covered front and back porches, overlooking a fully sodded yard and professional landscaping. The home's curb appeal shines with low-maintenance vinyl siding accented by stone or brick.Additional features include:LVP flooring throughout main living spacesNEW carpetFRESH paintTwo-car garage for added storage and convenienceZero city taxes for extra savingsClose to Camp Lejeune, Camp Johnson, and Crystal Coast beachesThis home blends comfort with timeless style and offers plenty of space for everyone. Don't miss your chance to call it yours--schedule a showing today!
Home Details
Home Type
- Single Family
Est. Annual Taxes
- $2,149
Year Built
- Built in 2019
Lot Details
- 0.35 Acre Lot
- Property is zoned CB
HOA Fees
- $31 Monthly HOA Fees
Home Design
- Slab Foundation
- Wood Frame Construction
- Architectural Shingle Roof
- Stone Siding
- Vinyl Siding
- Stick Built Home
Interior Spaces
- 3,296 Sq Ft Home
- 2-Story Property
- Ceiling Fan
- 1 Fireplace
- Formal Dining Room
Bedrooms and Bathrooms
- 5 Bedrooms
- Primary Bedroom on Main
Parking
- 2 Car Attached Garage
- Driveway
Schools
- Stateside Elementary School
- Northwoods Park Middle School
- Jacksonville High School
Additional Features
- Covered Patio or Porch
- Heat Pump System
Community Details
- Premier Mgmt Association, Phone Number (910) 679-3012
- Stateside Subdivision
Listing and Financial Details
- Assessor Parcel Number 62a-82
Map
Home Values in the Area
Average Home Value in this Area
Tax History
| Year | Tax Paid | Tax Assessment Tax Assessment Total Assessment is a certain percentage of the fair market value that is determined by local assessors to be the total taxable value of land and additions on the property. | Land | Improvement |
|---|---|---|---|---|
| 2025 | $2,149 | $328,160 | $38,000 | $290,160 |
| 2024 | $2,149 | $328,160 | $38,000 | $290,160 |
| 2023 | $2,149 | $328,160 | $38,000 | $290,160 |
| 2022 | $2,149 | $328,160 | $38,000 | $290,160 |
| 2021 | $1,922 | $272,570 | $40,000 | $232,570 |
| 2020 | $1,922 | $272,570 | $40,000 | $232,570 |
| 2019 | $282 | $40,000 | $40,000 | $0 |
| 2018 | $282 | $40,000 | $40,000 | $0 |
Property History
| Date | Event | Price | Change | Sq Ft Price |
|---|---|---|---|---|
| 08/21/2025 08/21/25 | For Sale | $399,900 | -10.1% | $121 / Sq Ft |
| 05/22/2025 05/22/25 | Price Changed | $444,900 | -1.1% | $135 / Sq Ft |
| 04/03/2025 04/03/25 | For Sale | $449,900 | +13.6% | $136 / Sq Ft |
| 06/13/2022 06/13/22 | Sold | $396,000 | 0.0% | $120 / Sq Ft |
| 06/13/2022 06/13/22 | Price Changed | $396,000 | +1.8% | $120 / Sq Ft |
| 05/04/2022 05/04/22 | Pending | -- | -- | -- |
| 05/02/2022 05/02/22 | For Sale | $389,000 | +39.9% | $118 / Sq Ft |
| 07/22/2019 07/22/19 | Sold | $278,000 | +2.8% | $90 / Sq Ft |
| 06/17/2019 06/17/19 | Pending | -- | -- | -- |
| 11/15/2018 11/15/18 | For Sale | $270,500 | -- | $88 / Sq Ft |
Purchase History
| Date | Type | Sale Price | Title Company |
|---|---|---|---|
| Warranty Deed | $396,000 | None Listed On Document | |
| Warranty Deed | $278,000 | None Available |
Mortgage History
| Date | Status | Loan Amount | Loan Type |
|---|---|---|---|
| Open | $399,896 | New Conventional | |
| Previous Owner | $281,300 | VA | |
| Previous Owner | $283,977 | VA |
Similar Homes in Jacksonville, NC
Source: Hive MLS
MLS Number: 100526236
APN: 162694
- 211 Country Club Blvd
- 250 Wood House Dr
- 610 Player Ct
- 301 Daisy Ct
- 300 Rock Creek Dr
- 269 Wood House Dr
- 502 Lake Company Rd
- 602 Par Dr
- 405 Water Wagon Trail
- 432 Water Wagon Trail
- 526 Rock Creek Dr N
- 605 Retreat Ct
- 379 Water Wagon Trail
- 102 Cross Creek Dr
- 377 Water Wagon Trail
- 556 Appalachian Trail N
- 365 Water Wagon Trail
- 554 Appalachian Trail N
- 552 Appalachian Trail N
- 402 Mulligan Ln
- 221 Wood House Rd
- 246 Wood House Dr
- 391 Water Wagon Trail
- 303 S River Ct
- 115 Batchelors Trail
- 174 River Winding Rd
- 142 Forest Bluff Dr
- 201 Cypress Branch Way
- 109 Baysden Dr
- 206 Lorraine Ct
- 215 Bonanza Dr
- 120 Prelude Dr
- 218 Edgewood Dr
- 218 Spring Dr
- 305 Combine Ct
- 210 Hayden Place
- 111 Cedar Creek Dr
- 801 Maynard Blvd
- 352 Hunting Green Dr
- 318 Quail Ridge Rd






