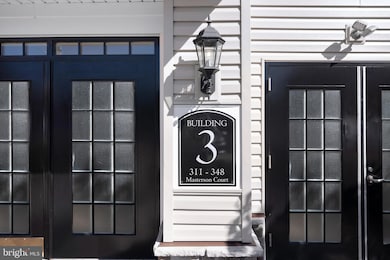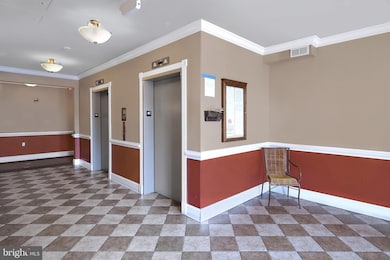313 Masterson Ct Unit 313 Trenton, NJ 08618
Ewingville NeighborhoodEstimated payment $2,256/month
Highlights
- Clubhouse
- Eat-In Kitchen
- Patio
- 1 Fireplace
- Intercom
- Living Room
About This Home
One-bedroom units in The Madison aren’t easy to come by and this one, conveniently situated on the ground level, is more than move-in ready. In fact, it’s available for immediate occupancy! With big windows shedding sunlight across the open floor plan’s plush cream carpeting and soft gray walls, picturing yourself settling right in is easy. There’s a corner gas fireplace for chilly nights and a patio for sunny days. The kitchen features newer stainless steel appliances, granite countertops and ample cabinetry in a stylish profile, plus casual breakfast bar seating. The bathroom shares the same level of quality and the same appealing colors, for a pleasingly consistent look. In-unit, full-size laundry is a perk not to be overlooked. In addition to quick access to I-95, I-295, Rt 1 and commuter trains servicing both NYC and Philly, residents of The Madison enjoy use of an onsite clubhouse with fitness facilities and a party/meeting room, plus easy parking for guests.
Listing Agent
(609) 947-2547 dmatheis@callawayhenderson.com Callaway Henderson Sotheby's Int'l-Princeton License #9484018 Listed on: 09/18/2025

Property Details
Home Type
- Condominium
Est. Annual Taxes
- $5,714
Year Built
- Built in 2006
HOA Fees
- $412 Monthly HOA Fees
Parking
- Parking Lot
Home Design
- Entry on the 1st floor
- Brick Exterior Construction
- Slab Foundation
- Pitched Roof
- Shingle Roof
Interior Spaces
- Property has 1 Level
- 1 Fireplace
- Living Room
- Dining Room
- Intercom
Kitchen
- Eat-In Kitchen
- Range Hood
- Microwave
- Dishwasher
Flooring
- Carpet
- Tile or Brick
Bedrooms and Bathrooms
- 1 Main Level Bedroom
- En-Suite Bathroom
- 1 Full Bathroom
Laundry
- Laundry on main level
- Dryer
- Washer
Outdoor Features
- Patio
Schools
- Ewing High School
Utilities
- Forced Air Heating and Cooling System
- Natural Gas Water Heater
- Cable TV Available
Listing and Financial Details
- Tax Lot 00056
- Assessor Parcel Number 02-00225 02-00056-C0313
Community Details
Overview
- Association fees include common area maintenance, exterior building maintenance, health club, lawn maintenance, snow removal, trash
- 2 Elevators
- Low-Rise Condominium
- Built by American Properties
- Madison Subdivision, Devonshire Floorplan
Amenities
- Clubhouse
Security
- Carbon Monoxide Detectors
- Fire and Smoke Detector
Map
Home Values in the Area
Average Home Value in this Area
Property History
| Date | Event | Price | List to Sale | Price per Sq Ft | Prior Sale |
|---|---|---|---|---|---|
| 11/22/2025 11/22/25 | Price Changed | $260,000 | -3.7% | -- | |
| 10/09/2025 10/09/25 | Price Changed | $270,000 | -3.6% | -- | |
| 09/18/2025 09/18/25 | For Sale | $280,000 | 0.0% | -- | |
| 11/01/2023 11/01/23 | Rented | $1,900 | 0.0% | -- | |
| 10/15/2023 10/15/23 | Under Contract | -- | -- | -- | |
| 09/21/2023 09/21/23 | Price Changed | $1,900 | -5.0% | $2 / Sq Ft | |
| 08/14/2023 08/14/23 | For Rent | $2,000 | +17.6% | -- | |
| 10/01/2022 10/01/22 | Rented | $1,700 | 0.0% | -- | |
| 09/24/2022 09/24/22 | Under Contract | -- | -- | -- | |
| 09/16/2022 09/16/22 | For Rent | $1,700 | 0.0% | -- | |
| 07/27/2022 07/27/22 | Sold | $191,000 | +9.1% | $175 / Sq Ft | View Prior Sale |
| 06/20/2022 06/20/22 | Pending | -- | -- | -- | |
| 06/17/2022 06/17/22 | For Sale | $175,000 | 0.0% | $161 / Sq Ft | |
| 07/15/2017 07/15/17 | Rented | $1,400 | 0.0% | -- | |
| 06/16/2017 06/16/17 | Under Contract | -- | -- | -- | |
| 05/31/2017 05/31/17 | For Rent | $1,400 | +3.7% | -- | |
| 07/01/2015 07/01/15 | Rented | $1,350 | 0.0% | -- | |
| 06/19/2015 06/19/15 | Under Contract | -- | -- | -- | |
| 06/11/2015 06/11/15 | For Rent | $1,350 | -- | -- |
Source: Bright MLS
MLS Number: NJME2064746
APN: 02 00225-0002-00056-0000-C0313
- 325 Masterson Ct
- 222 Masterson Ct
- 435 Masterson Ct
- 2 van Saun Dr
- 632 Timberlake Dr
- 4 Hickory Hill Dr
- 51 van Duyn Dr
- 6 Van Gogh Ct
- 107 Kyle Way
- 96 Kyle Way
- 97 Kyle Way
- 121 Kyle Way
- 76 Kyle Way
- 2148 Pennington Rd
- 4 Old Forge Ln
- 71 Carlton Ave
- 15 Brophy Dr
- 30 Chelmsford Ct
- 44 Lanning St
- 1060 Terrace Blvd
- 525 Timberlake Dr
- 127 Timberlake Dr Unit 127
- 261 Upper Ferry Rd
- 160 Rockleigh Dr Unit 160A
- 60 Kyle Way
- 4000 Birmingham Ct
- 438 Ewingville Rd
- 1075 Fireside Ave
- 1445 Parkway Ave
- 1072 Parkway Ave Unit 1072
- 6 Howe Ct
- 142 Ada Hightower Blvd
- 725 Denow Rd
- 750 Bear Tavern Rd
- 2 Boone Ave
- 933 Lower Ferry Rd
- 100 Forge Cir
- 410 Denow Rd
- 125 W Farrell Ave
- 123 Stoutsburg Blvd






