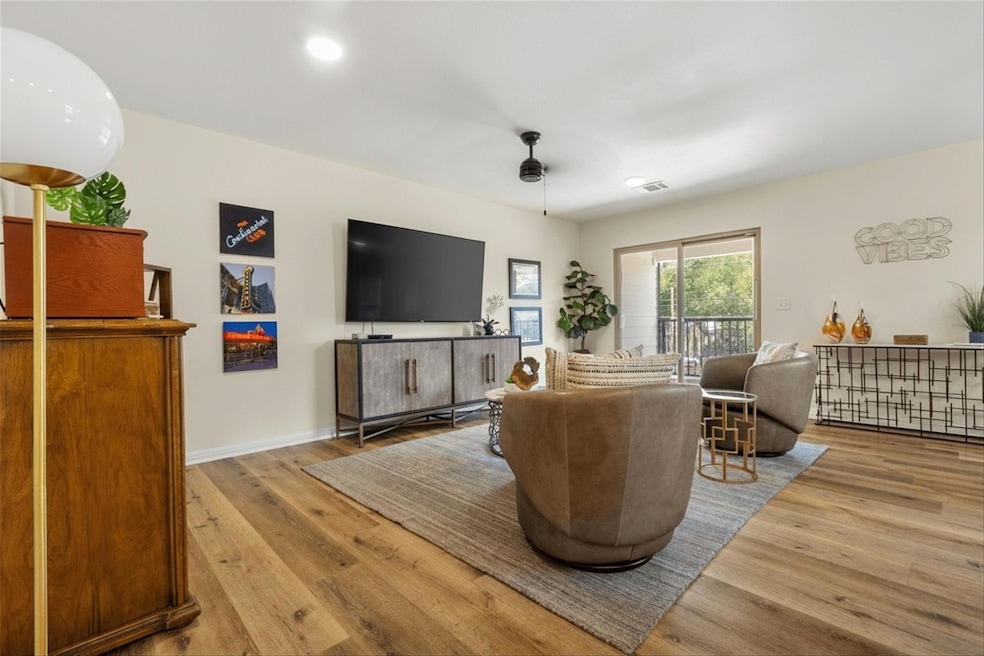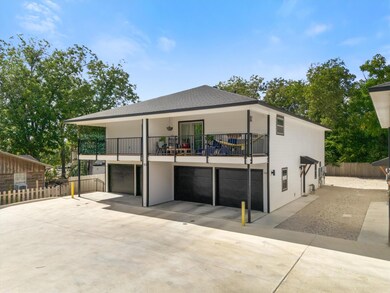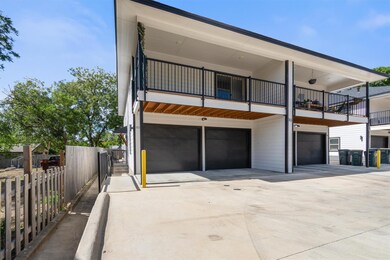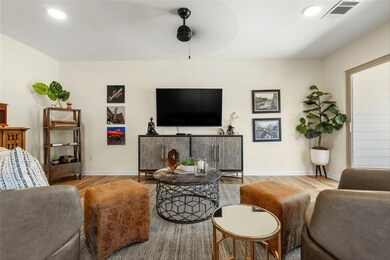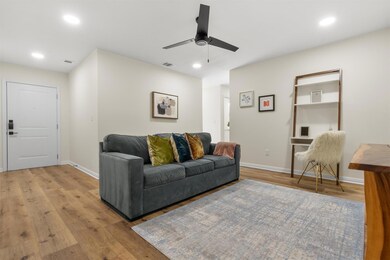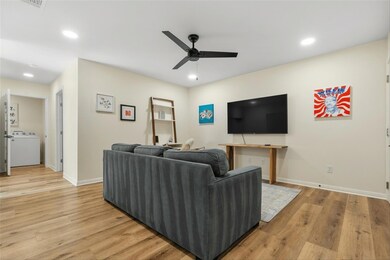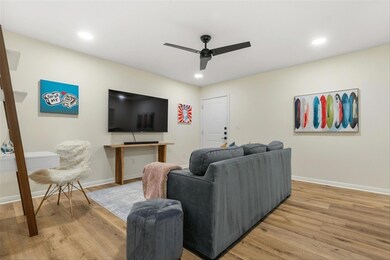313 Mill St Unit 101 San Marcos, TX 78666
Millview East NeighborhoodHighlights
- New Construction
- Furnished
- Multiple Living Areas
- Open Floorplan
- Quartz Countertops
- 3-minute walk to Mill Street Park
About This Home
Welcome to your home away from home! This spacious and stylish FULLY FURNISHED ALL BILLS PAID rental is perfectly located in San Marcos, TX — just minutes from Bobcat Stadium, Texas State University, and quick access to I-35 for easy commuting to Austin or San Antonio.
Ideal for corporate stays, traveling professionals, or families in transition, this home features two comfortable living rooms, including one with a queen sleeper sofa for extra guests. The fully equipped kitchen comes stocked with everything you need — cookware, dinnerware, utensils, and small appliances — ready for you to cook and dine in comfort.
Each bedroom is thoughtfully furnished for relaxation and privacy, and all three bathrooms are clean, modern, and convenient. Enjoy the added bonus of a two-car garage, in-unit laundry, and Wi-Fi.
Whether you're in town for business, school, or a short-term relocation, this turnkey property offers comfort, convenience, and a prime San Marcos location.
Listing Agent
Vance J. Elliott Brokerage Phone: (512) 353-3002 License #0416464 Listed on: 07/17/2025
Condo Details
Home Type
- Condominium
Year Built
- Built in 2022 | New Construction
Lot Details
- South Facing Home
- Dense Growth Of Small Trees
- Back Yard
Parking
- 2 Car Garage
- Inside Entrance
- Parking Deck
- Front Facing Garage
- Garage Door Opener
- Driveway
- Additional Parking
Home Design
- Slab Foundation
- Composition Roof
- HardiePlank Type
Interior Spaces
- 1,710 Sq Ft Home
- 2-Story Property
- Open Floorplan
- Furnished
- Ceiling Fan
- Multiple Living Areas
- Vinyl Flooring
- Neighborhood Views
- Washer and Dryer
Kitchen
- Free-Standing Gas Range
- Microwave
- Ice Maker
- Dishwasher
- Stainless Steel Appliances
- Quartz Countertops
- Disposal
Bedrooms and Bathrooms
- 2 Bedrooms | 1 Main Level Bedroom
- Walk-In Closet
- 3 Full Bathrooms
Outdoor Features
- Balcony
- Rear Porch
Location
- City Lot
Schools
- Travis Elementary School
- Goodnight Middle School
- San Marcos High School
Utilities
- Central Air
- Heating System Uses Natural Gas
Listing and Financial Details
- Security Deposit $2,500
- Tenant pays for electricity, gas, internet, sewer, trash collection, water
- The owner pays for exterior maintenance
- 12 Month Lease Term
- $125 Application Fee
- Assessor Parcel Number 11670500000018A3
Community Details
Overview
- Property has a Home Owners Association
- 4 Units
- Built by Steve Major Construction
- A M Ramsay Subdivision
- Property managed by Vance J Elliott Realty
Pet Policy
- Pet Deposit $500
- Dogs and Cats Allowed
Map
Source: Unlock MLS (Austin Board of REALTORS®)
MLS Number: 6272917
- 313 Mill St
- 1604 Mill St Unit B
- 1624 Aquarena Springs Dr Unit 115
- 1624 Aquarena Springs Dr Unit 152
- 1624 Aquarena Springs Dr Unit 155
- 1624 Aquarena Springs Dr Unit 148
- 1624 Aquarena Springs Dr Unit D 132
- 709 Uhland Rd
- 145 Spring Rd
- 124 Antoinette Way Unit 102
- 124 Antoinette Way Unit 101
- 124 Antoinette Way Unit 103
- 1202 Thorpe Ln Unit 402
- 1202 Thorpe Ln Unit 406D
- 1202 Thorpe Ln Unit 508
- 1202 Thorpe Ln Unit 612
- 1202 Thorpe Ln Unit 407
- 1202 Thorpe Ln Unit 708
- 000 Wren Haven Dr
- 1322 N Interstate 35
- 315 Mill St
- 101 Lockhart St Unit 103
- 109 West Ave
- 414 Mill St
- 200 Uhland Rd Unit C
- 1604 Mill St Unit 1604 #B
- 100 Uhland Rd Unit 4
- 614 Mill St Unit B
- 1624 Aquarena Springs Dr Unit 154
- 1624 Aquarena Springs Dr Unit 115
- 1360 Thorpe Ln
- 1601 Post Rd
- 638 Mill St Unit A
- 1354 Thorpe Ln
- 1655 Mill St
- 1640 Aquarena Springs Dr
- 1348 Thorpe Ln
- 1202 Thorpe Ln Unit 408
- 1202 Thorpe Ln Unit 304
- 1202 Thorpe Ln Unit 205
