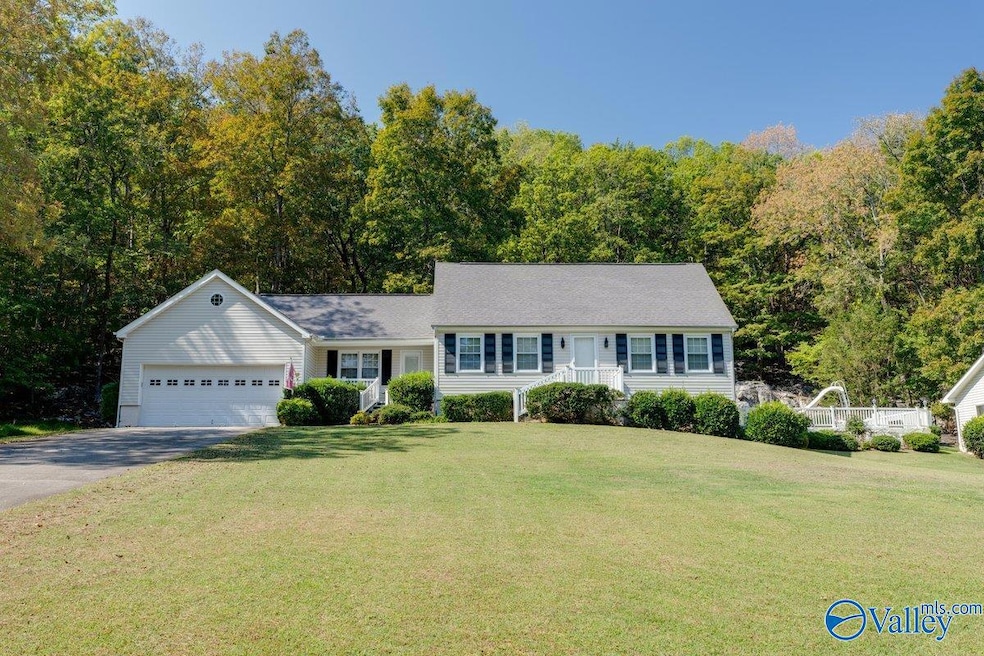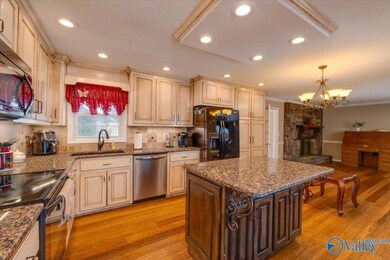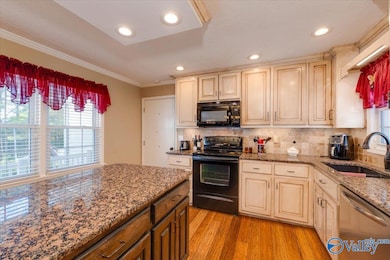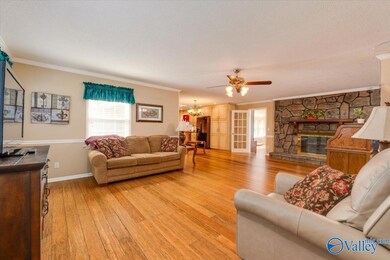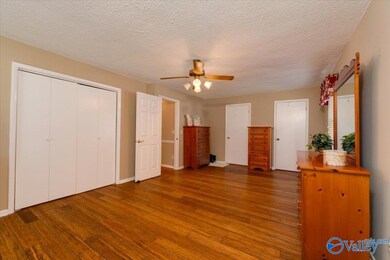
313 Mohawk Rd SE Owens Cross Roads, AL 35763
Hampton Cove NeighborhoodHighlights
- Private Pool
- Cape Cod Architecture
- 1 Fireplace
- 1 Acre Lot
- Main Floor Primary Bedroom
- No HOA
About This Home
As of December 2024This stunning property offers the perfect blend of comfort, style, and convenience. Nestled in a serene neighborhood, this home features 2 garages to include attached and detached, full basement, swimming pool, beautiful views, great schools, shopping, and parks This home is perfect for anyone looking for a blend of suburban tranquility and urban convenience. Don’t miss out on this incredible opportunity to own a piece of paradise! Home is being sold AS IS, sunroom needs repair. Sunroom is not included in total square footage. See attachment for appraisal measurements. Currently zoned for Madison County but can be annexed into Huntsville City Schools.
Home Details
Home Type
- Single Family
Year Built
- Built in 1978
Home Design
- Cape Cod Architecture
Interior Spaces
- 3,031 Sq Ft Home
- 1 Fireplace
- Basement
Bedrooms and Bathrooms
- 3 Bedrooms
- Primary Bedroom on Main
- 2 Full Bathrooms
Parking
- Garage
- Front Facing Garage
Schools
- Madison County Elementary School
- Madison County High School
Additional Features
- Private Pool
- 1 Acre Lot
- Central Heating and Cooling System
Community Details
- No Home Owners Association
- Mountain View Subdivision
Listing and Financial Details
- Tax Lot 11
- Assessor Parcel Number 1807350000016000
Ownership History
Purchase Details
Home Financials for this Owner
Home Financials are based on the most recent Mortgage that was taken out on this home.Map
Similar Homes in the area
Home Values in the Area
Average Home Value in this Area
Purchase History
| Date | Type | Sale Price | Title Company |
|---|---|---|---|
| Warranty Deed | $299,000 | None Listed On Document | |
| Warranty Deed | $299,000 | None Listed On Document |
Property History
| Date | Event | Price | Change | Sq Ft Price |
|---|---|---|---|---|
| 12/23/2024 12/23/24 | Sold | $299,000 | -0.3% | $99 / Sq Ft |
| 10/14/2024 10/14/24 | Pending | -- | -- | -- |
| 10/04/2024 10/04/24 | For Sale | $299,900 | -- | $99 / Sq Ft |
Tax History
| Year | Tax Paid | Tax Assessment Tax Assessment Total Assessment is a certain percentage of the fair market value that is determined by local assessors to be the total taxable value of land and additions on the property. | Land | Improvement |
|---|---|---|---|---|
| 2024 | -- | $25,800 | $5,500 | $20,300 |
| 2023 | $0 | $25,220 | $5,500 | $19,720 |
| 2022 | $0 | $22,800 | $5,500 | $17,300 |
| 2021 | $0 | $19,800 | $4,500 | $15,300 |
| 2020 | $183 | $18,930 | $4,500 | $14,430 |
| 2019 | $0 | $18,350 | $4,500 | $13,850 |
| 2018 | $0 | $15,700 | $0 | $0 |
| 2017 | $0 | $15,700 | $0 | $0 |
| 2016 | $0 | $15,700 | $0 | $0 |
| 2015 | -- | $15,700 | $0 | $0 |
| 2014 | -- | $15,680 | $0 | $0 |
Source: ValleyMLS.com
MLS Number: 21872512
APN: 18-07-35-0-000-016.000
- 7019 Ridge Crest Rd SE Unit LOT 45
- 7012 Ridge Crest Rd SE Unit LOT 41
- 7014 Ridge Crest Rd SE Unit LOT40
- 6713 Zach Ln SE
- 6701 Mceachern Ln SE
- 7010 Ridge Crest Rd SE
- 4905 SE Ashley Cir
- 7043 Ridge Crest Rd SE
- 4814 Creston Ct SE
- 5111 Frankford Dr SE
- 4810 Inglewood Ct SE
- 4814 Inglewood Ct SE
- 468 Wade Rd SE
- 6807 Hampton Bend Cir SE
- 4805 Saddle Ridge Dr SE
- Lot 1 Wade Rd
- 5005 Creekstone Dr SE
- 4728 Saddle Ridge Dr SE
- 4508 Tree Ridge Cir SE
- 6807 Breyerton Way SE
