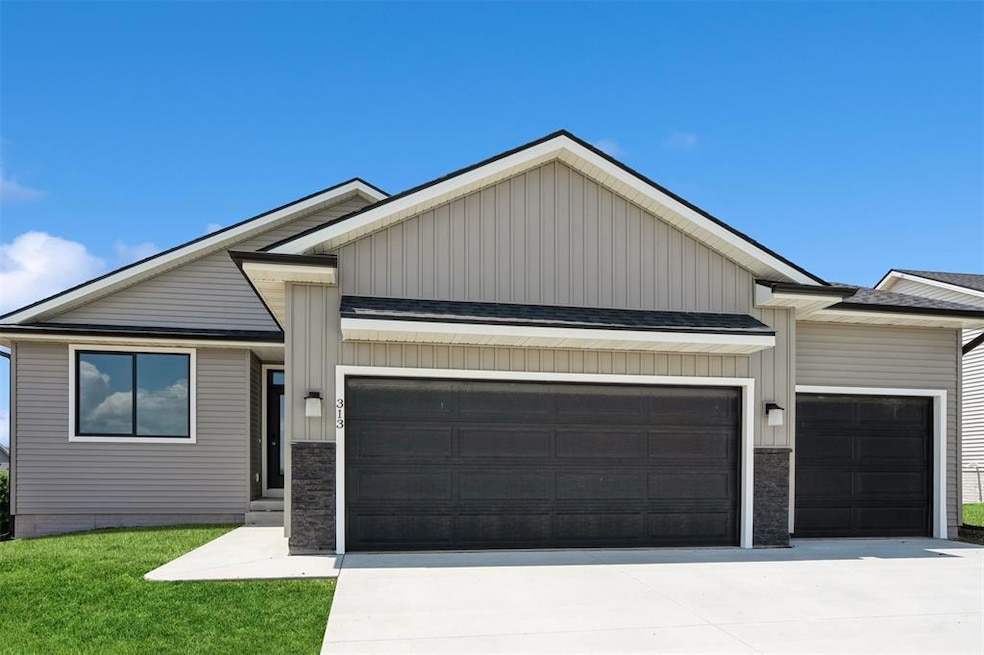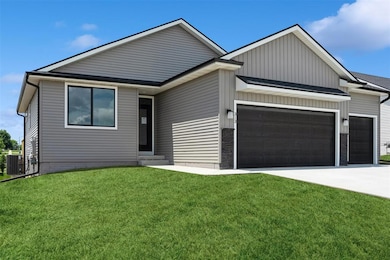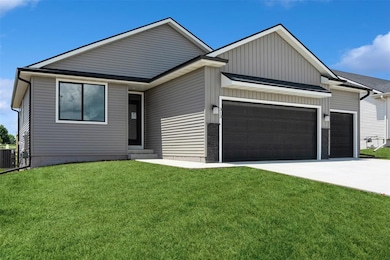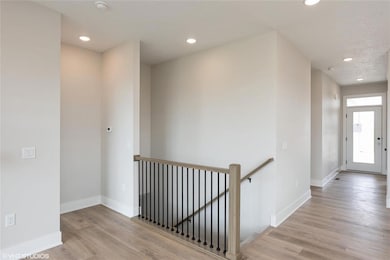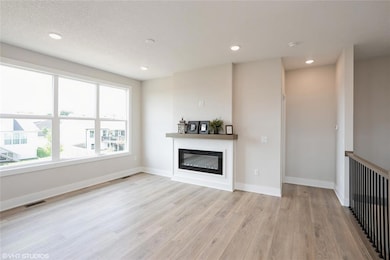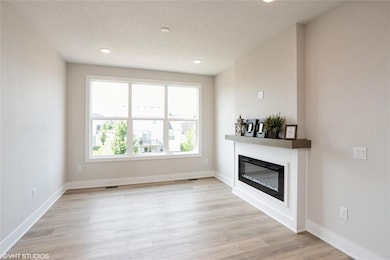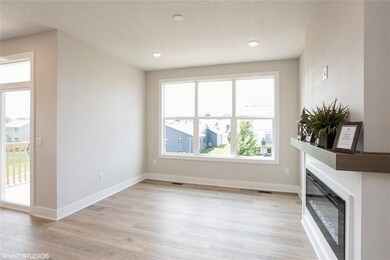313 N 19th St Indianola, IA 50125
Warren County NeighborhoodEstimated payment $2,274/month
Highlights
- Deck
- Mud Room
- Luxury Vinyl Plank Tile Flooring
- Ranch Style House
- Eat-In Kitchen
- Forced Air Heating and Cooling System
About This Home
Ashton Park is one of Indianola's Fastest growing neighborhoods. On the east side of town but minutes from everywhere. Tax Abatement in Indianola is a great added bonus along with USDA financing. The Duke Expanded This beautifully designed 3-bedroom ranch is the perfect blend of comfort, style, and functionality. With 9-foot ceilings and oversized windows throughout, natural light floods every corner of this open-concept floor plan, creating a bright and inviting atmosphere. The kitchen is a true centerpiece, featuring birch wood cabinets, sleek quartz countertops, stainless steel appliances, and a spacious island that’s perfect for meal prep or casual dining. A workstation window above the sink adds charm and practicality. The living room offers a cozy yet modern vibe with an electric fireplace and large windows that bring the outdoors in. Luxury vinyl plank (LVP) flooring flows seamlessly through the main living areas, providing durability and a clean, stylish look. The split-bedroom layout ensures privacy, with the spacious primary suite boasting a trayed ceiling, double quartz vanities, a private bath, and a generous walk-in closet. Two additional bedrooms offer flexibility for guests, family, or office space. The walk-out lower level is stubbed for future finish, offering endless possibilities for expansion. Come experience the Duke Expanded for yourself — this could be your perfect next address!
Home Details
Home Type
- Single Family
Year Built
- Built in 2025
HOA Fees
- $13 Monthly HOA Fees
Home Design
- Ranch Style House
- Asphalt Shingled Roof
- Stone Siding
- Vinyl Siding
Interior Spaces
- 1,408 Sq Ft Home
- Electric Fireplace
- Mud Room
- Family Room
- Dining Area
- Unfinished Basement
- Walk-Out Basement
- Fire and Smoke Detector
- Laundry on main level
Kitchen
- Eat-In Kitchen
- Stove
- Microwave
- Dishwasher
Flooring
- Carpet
- Luxury Vinyl Plank Tile
Bedrooms and Bathrooms
- 3 Main Level Bedrooms
Parking
- 3 Car Attached Garage
- Driveway
Utilities
- Forced Air Heating and Cooling System
- Cable TV Available
Additional Features
- Deck
- 9,583 Sq Ft Lot
Community Details
- Jerry's Homes, Inc Association, Phone Number (515) 278-5992
- Built by Jerry's Homes
Listing and Financial Details
- Assessor Parcel Number 49038080020
Map
Home Values in the Area
Average Home Value in this Area
Property History
| Date | Event | Price | List to Sale | Price per Sq Ft |
|---|---|---|---|---|
| 10/28/2025 10/28/25 | Price Changed | $359,990 | -1.4% | $256 / Sq Ft |
| 09/15/2025 09/15/25 | Price Changed | $364,990 | -1.4% | $259 / Sq Ft |
| 04/21/2025 04/21/25 | For Sale | $369,990 | -- | $263 / Sq Ft |
Source: Des Moines Area Association of REALTORS®
MLS Number: 716142
- 303 N 19th St
- 311 N 19th St
- 305 N 19th St
- 307 N 19th St
- 308 N 18th St
- 1909 E Boston Ave
- 604 N 17th St
- 500 N 20th St
- 501 N 20th St
- 405 N 20th St
- 504 N 15th St
- 301 N 16th St
- 01 N 15th St
- Eldorado Plan at Prairie Glynn - Prairie Glynn Plat 3
- Clearwater Plan at Prairie Glynn - Prairie Glynn Plat 3
- Prescott Plan at Prairie Glynn - Prairie Glynn Plat 3
- 1403 E Boston Ave
- 2103 E 2nd Lot 4 Ave
- 1306 E Girard Ave
- 1400 E Iowa Ave
- 813 N 14th St
- 1203 E 1st Ave
- 1009 E 1st Ave
- 1500 N 9th St
- 1305 N 6th St
- 610 E Scenic Valley Ave
- 508 W 2nd Ave Unit C
- 1001 W 3rd Ave
- 208 S J St
- 1203 W 2nd Ave
- 901 S R St
- 410 N 3rd St
- 600-620 John Goodhue Dr
- 1220 Hardin Dr
- 840 Bellflower Dr
- 2700 Jacobin Dr
- 817-1619 E 17th St
- 2000 Meadow Chase Ln
- 2100 Meadow Chase Ln
- 2728 Yordi Dr
